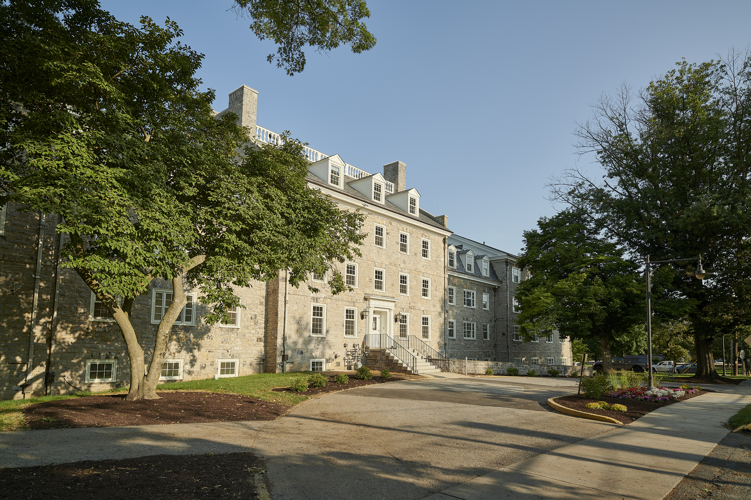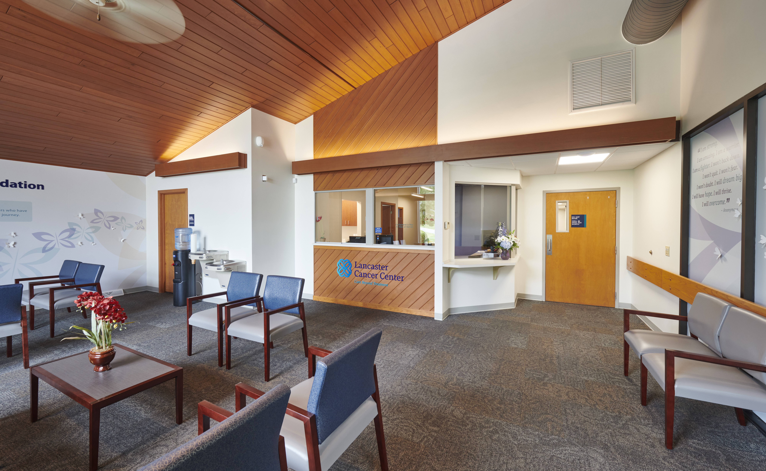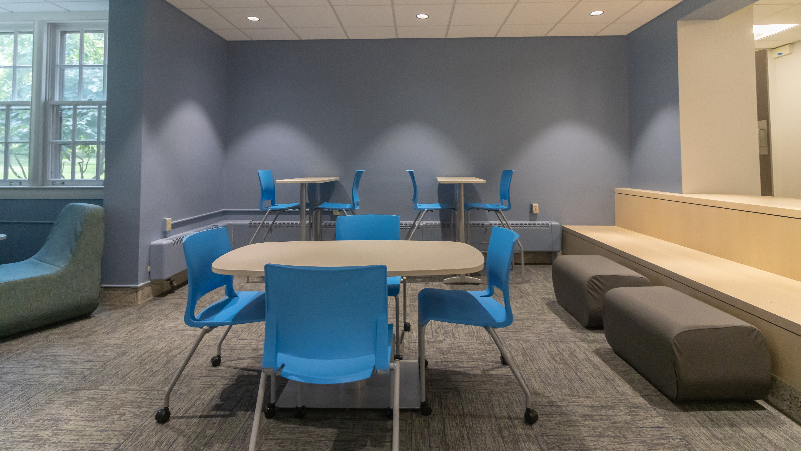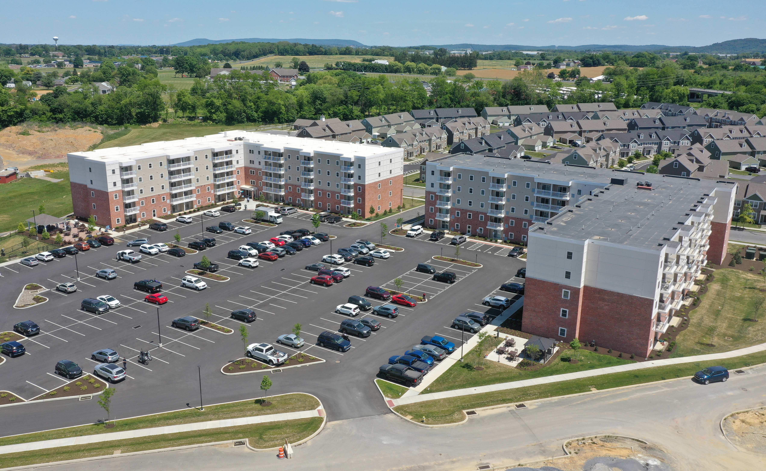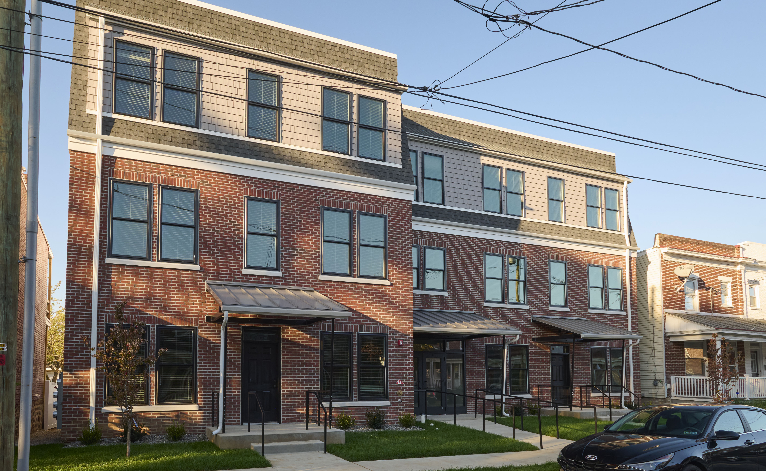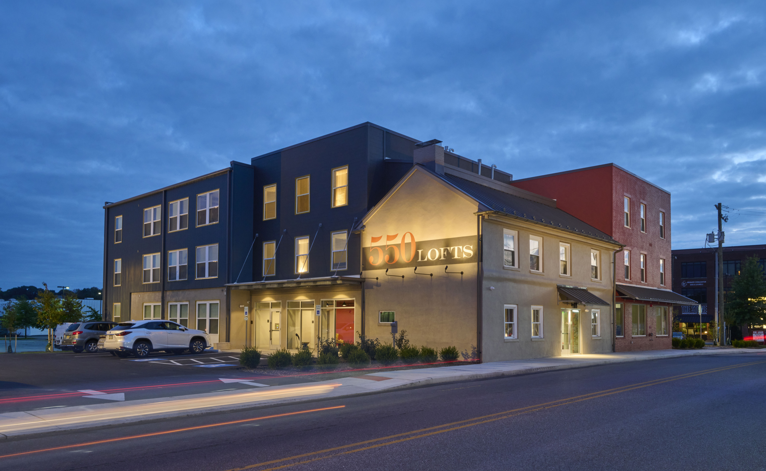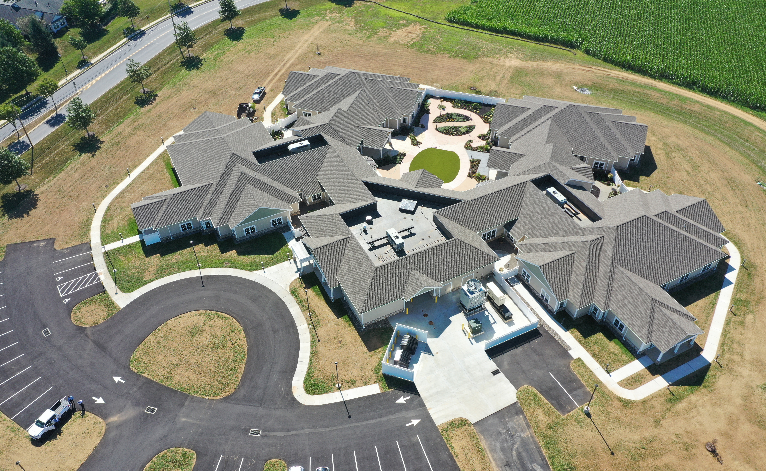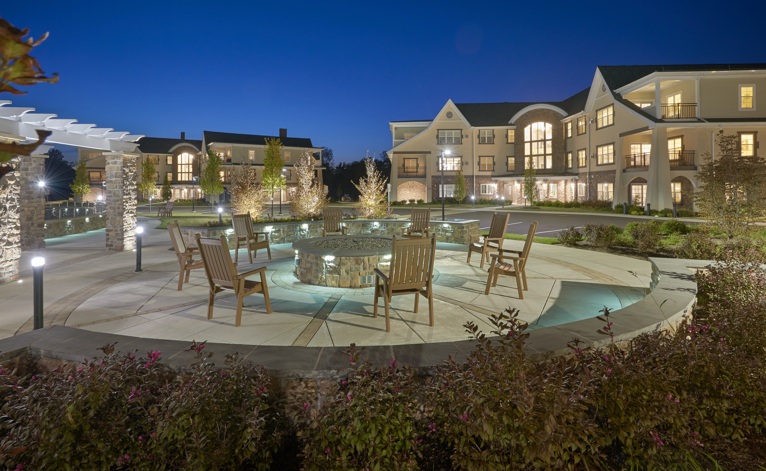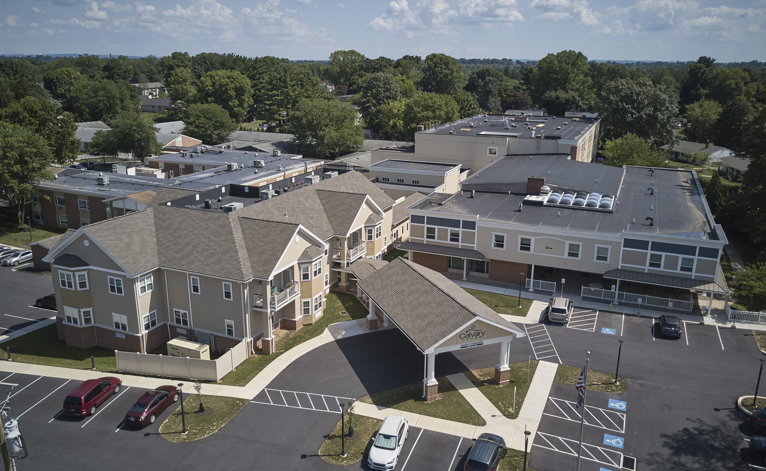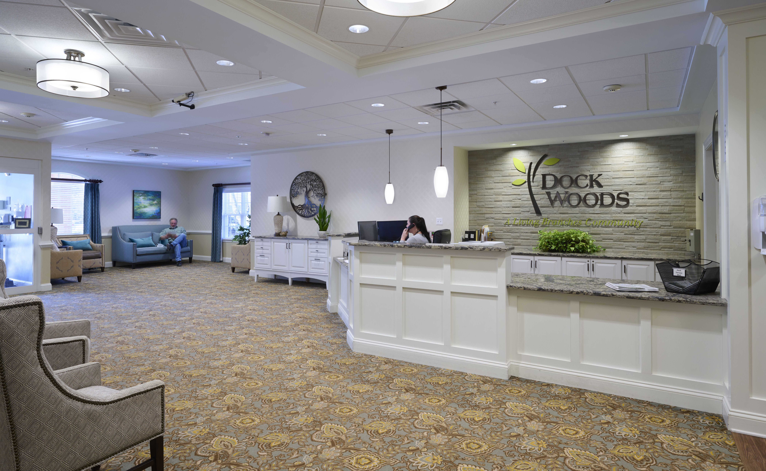Dickinson College
Interior updates are underway on this historic 1950s-era five-story campus residence hall to include resident life and building system upgrades. New connection to recently installed campus 2-pipe hydronic system Installation of new domestic water and fire protection utility lines Existing HVAC and plumbing infrastructure to be fully removed and replaced Boiler & pump replacement Replacement […]
Lancaster Cancer Center
The project consisted of the renovation of an existing orthopedic doctor’s office and establishing a cancer center complete with a pharmacy designed to meet USP-797 standards and a 16 chair infusion room. The owner came to us with a tight budget and specific requirements for treatment. The design team along with Benchmark’s construction team were […]
Elizabethtown College
Benchmark partnered with Elizabethtown College to upgrade the existing Royer Hall dormitory in preparation for a significant increase in enrollment for the 2023/2024 Academic Year. The project included demolition and replacement of outdated restroom/bathing facilities throughout the building. The project also included renovating and enhancing the building’s lobby, lounges, living rooms, study areas, and corridors. […]
Byler Holdings
Benchmark constructed two, five-story apartment buildings on a greenfield site in North Cornwall, PA. Each apartment building comprises of 110 units with one- and two-bedroom apartments, two common areas, a mail room, and on-site parking.
Stadium District Suites
Benchmark partnered with Stadium District Development to construct a three-story, urban in-fill residential housing building in the city of Lancaster. The multi-family property offers 12 units with unique one- and two-bedroom apartments. The property also includes a private parking structure behind the building.
550 Lofts
The owner of a retail music and drum shop in Lancaster decided he wanted to get out of the music retail business and enter the world of investment real estate. He came to Benchmark Construction with the idea to take his historic 1800s building – in use at the time as his retail location with […]
Garden Spot Village
Meadow View features two households, each consisting of 20 private rooms with baths organized around a shared living-dining-kitchen area. Clusters of four bedrooms weave around the perimeter for a shorter distance to engage in household activity. A connector hallway will lead to “Main Street”, bringing a small town ambiance for residents to access a hair […]
Meadowood Senior Living
Benchmark constructed four, three-story independent living apartment buildings, with all associated site work, on a roughly eight-acre site adjacent to their active campus. Relocating the main loop road around the back of the campus was the first challenge our team encountered. This work was completed to support the tie-in to the existing utility services (electric, […]
Calvary Homes
This project entailed an extensive renovation and unit expansion of Calvary’s existing skilled nursing unit. Prior to construction, all of Calvary Homes’ skilled nursing residents resided in shared, double occupancy units with small, shower-less bathroom facilities. To keep up with market standards, Calvary, along with Benchmark and Cornerstone Design-Architects, planned to expand the footprint of […]
Living Branches
Benchmark was engaged by Living Branches to provide interior renovations to their Dock Woods community. The project was a multi-phased and focused on renovating approximately 79,000 SF of the facility’s common areas including the community center/bistro, outdoor patio, restaurant, chapel, corridors, lobby, and administrative offices. This campus supports independent living, personal care and affordable housing […]

