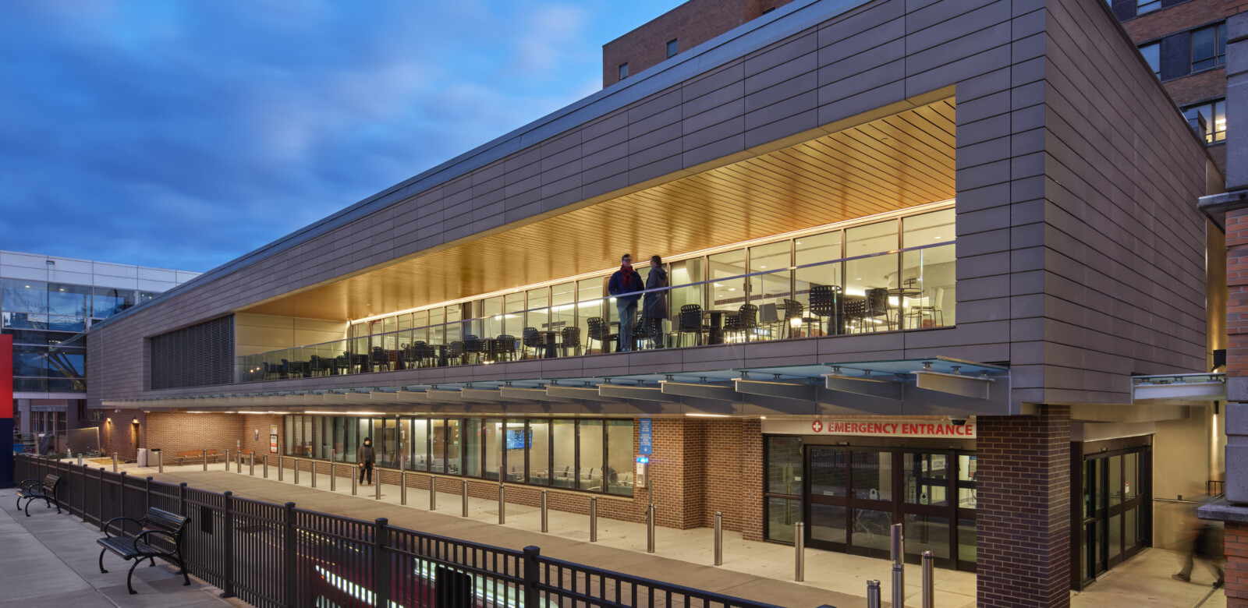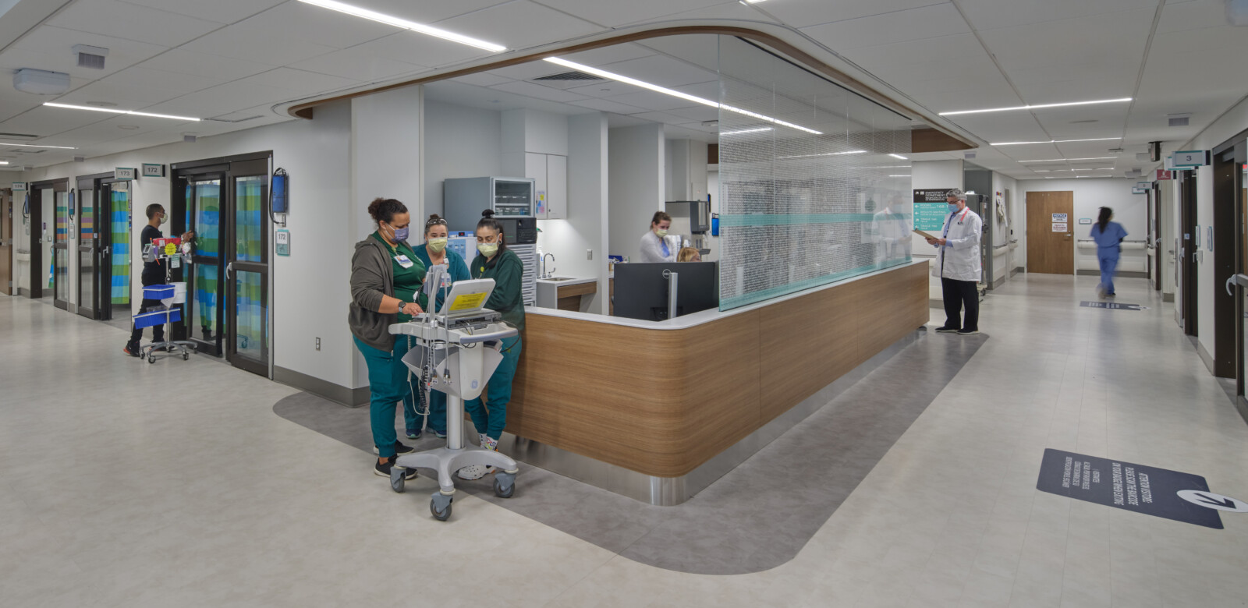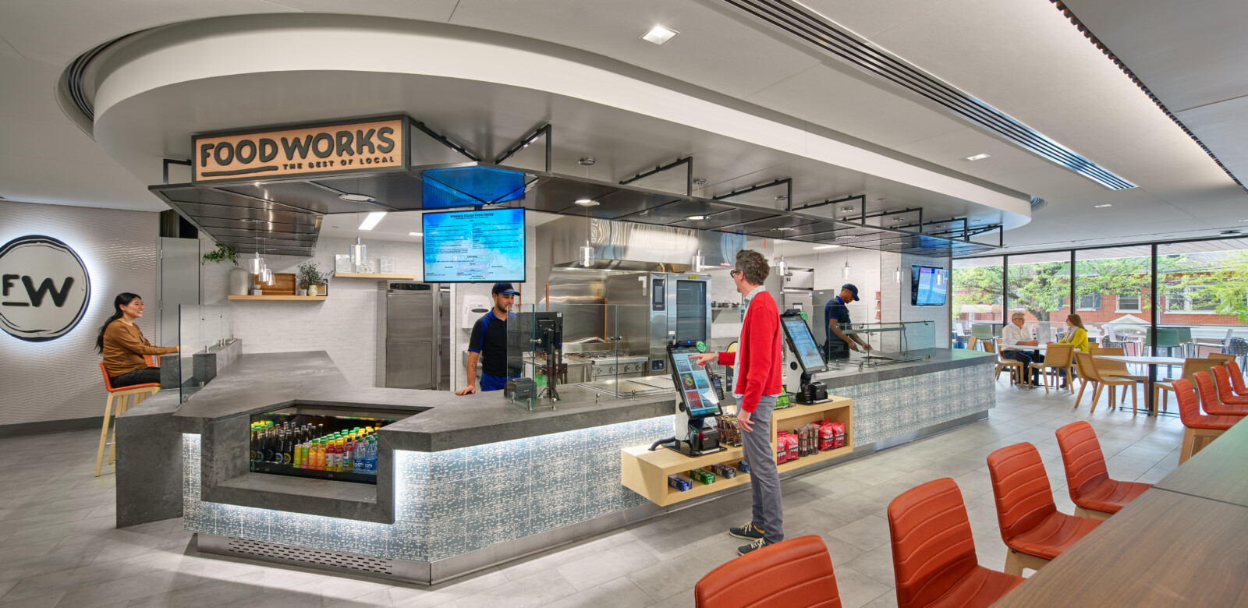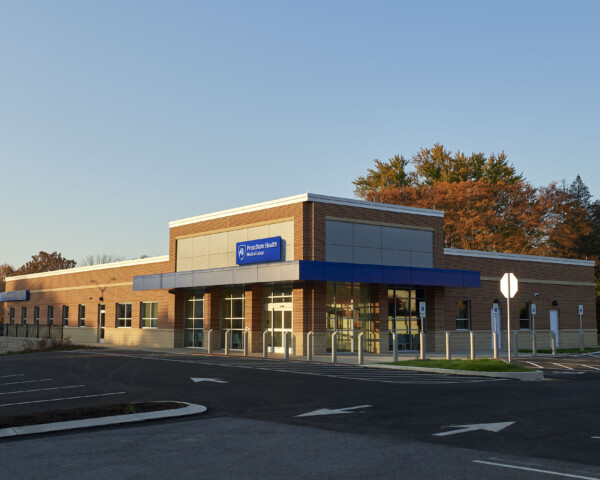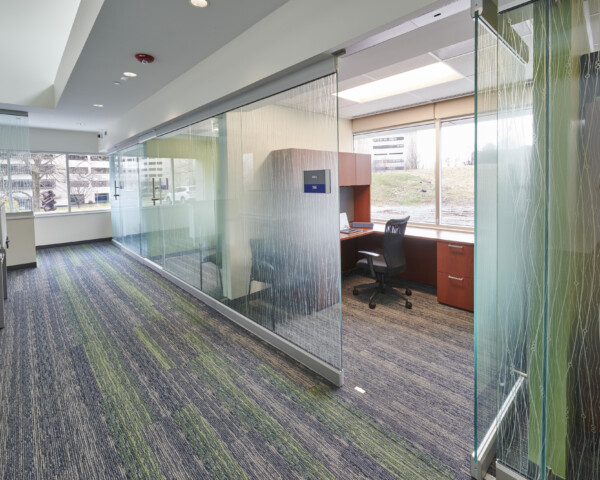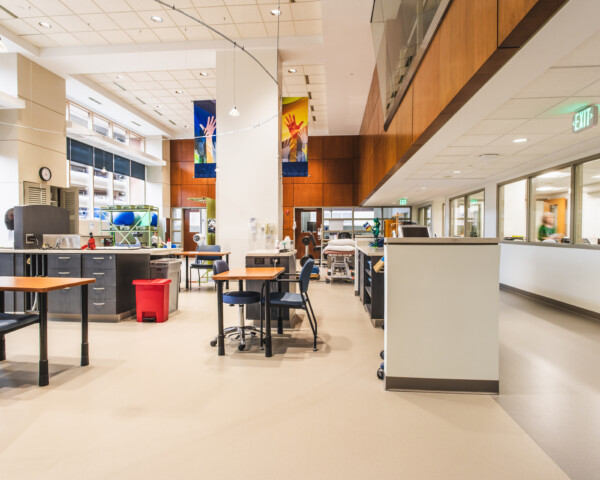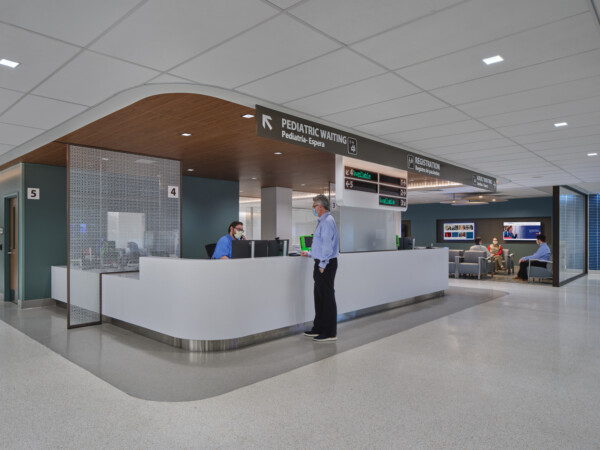
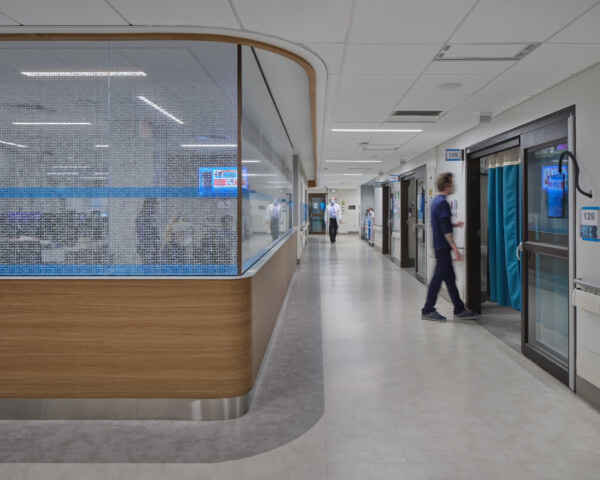
Emergency Department Expansion & Renovation (Joint Venture)
The hospital underwent a much-needed expansion and renovation project in response to increased patient demands caused by the closure of a local hospital and the global COVID-19 pandemic. Our team partnered with LF Driscoll for this multi-phased project, which included the addition of a temporary emergency entrance and dining facilities, office renovations, reconfiguration of the parking garage and drop-off circle, creation of a new kitchen, dining, and serving area, and construction of a new emergency department with renovations to existing spaces.
One of the major challenges our team faced was expanding and renovating multiple previous additions and expansions, which required careful phasing and constructability planning to minimize disruption to operations and patient care. Areas such as imaging, triage, behavioral health, trauma, and nursing pods, as well as waiting and registration areas, were impacted by the renovations.
The urban site location added further complexity to the project, with coordination, communication, and strategic planning necessary to manage pedestrians, and vehicular traffic along Duke Street, and neighboring businesses. The building foundation system involved over 100 micropiles and extensive underpinning.
Additionally, the project required careful management of mechanical, electrical, and plumbing services during each phase to ensure uninterrupted services in adjacent areas. Our team worked diligently to maintain patient care and minimize disruptions throughout the entire project, overcoming various challenges to successfully deliver the expanded and renovated facilities for Penn Medicine Lancaster General Hospital.
Project Info
- Location: Lancaster, PA
- Client: Penn Medicine Lancaster General Health
- Architect: Perkins + Will
- Square Footage: 170,000
- Year Completed: 2024
- Expertise: Construction Management, MEP Coordination, Preconstruction, Virtual Design & Construction
- Sector: Healthcare
Key Team Members
-

Chris Flynn
Vice President of Healthcare
-

Matt Shehan
Vice President of Preconstruction Services
-

Corwyn Smith
Senior Preconstruction Project Manager
-

Andy Strausner
Senior Project Estimator
-

Chad Updegrave
Project Superintendent
-

Jonathan Beltz
Virtual Design & Construction
-

Shawn O’Connell
Project Superintendent
-

Jason Birdwell
Project Superintendent
-

Evan Gallimore
Project Superintendent

