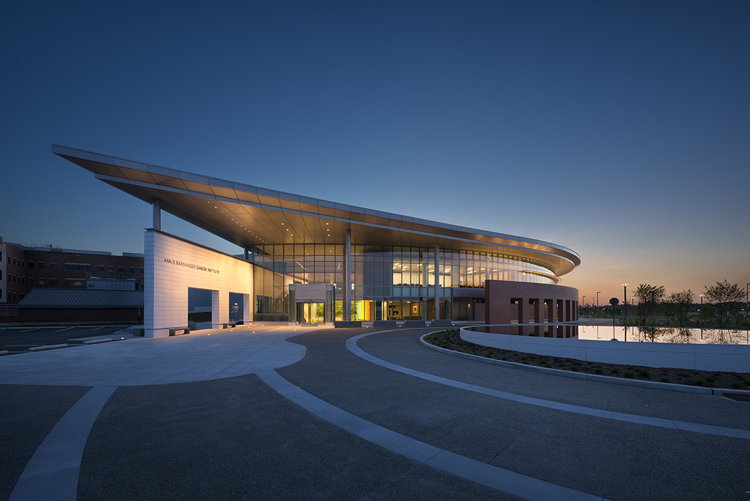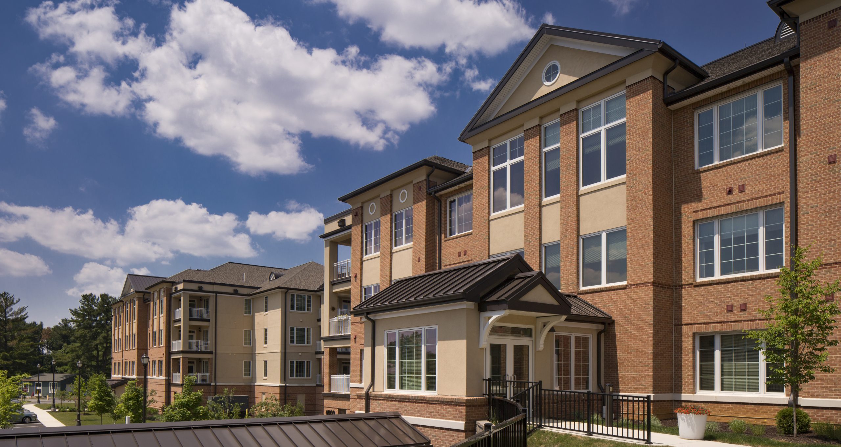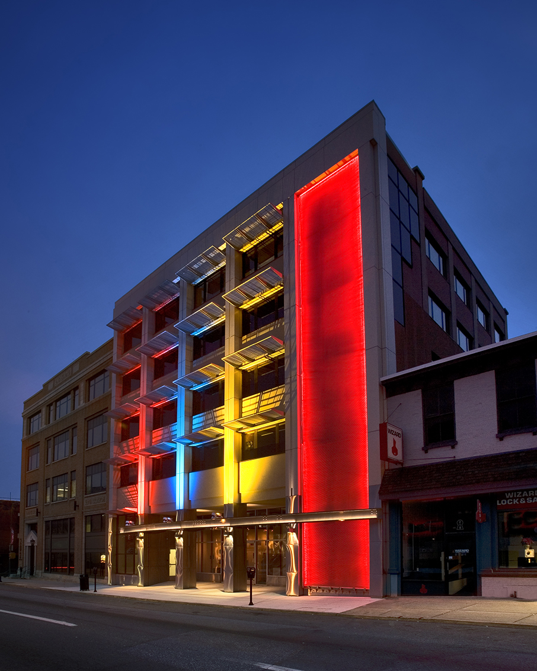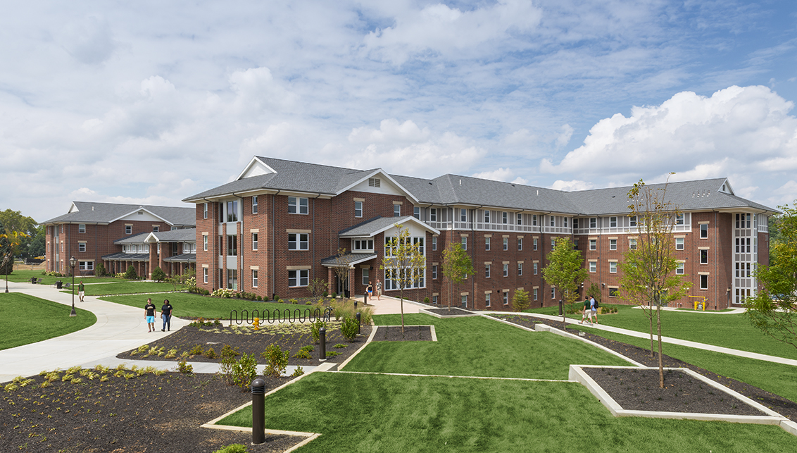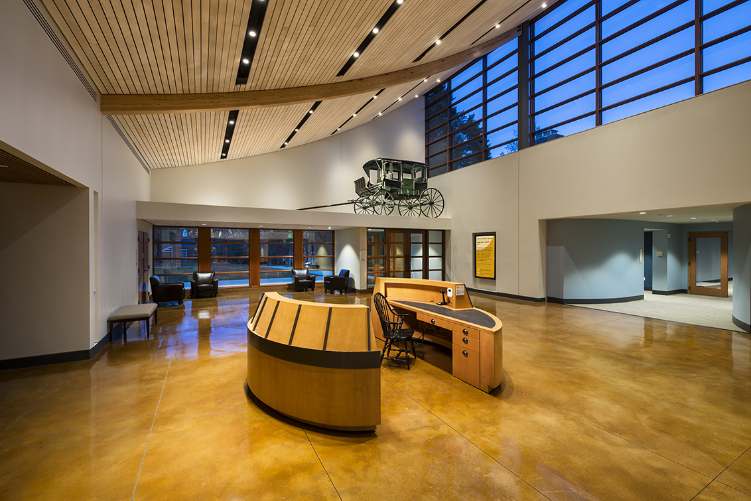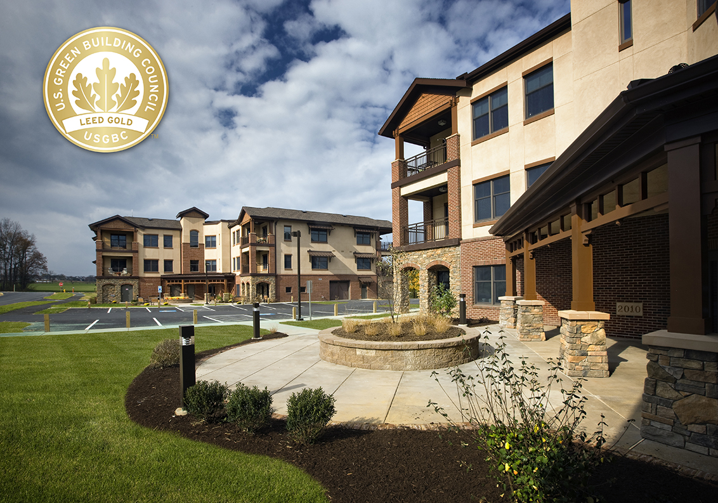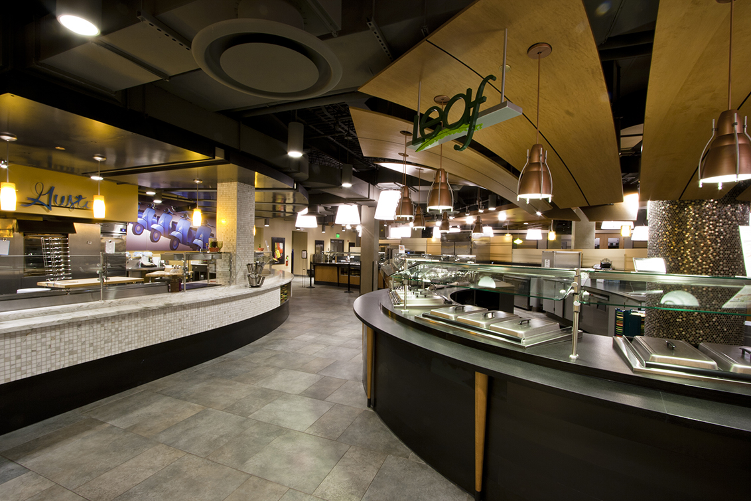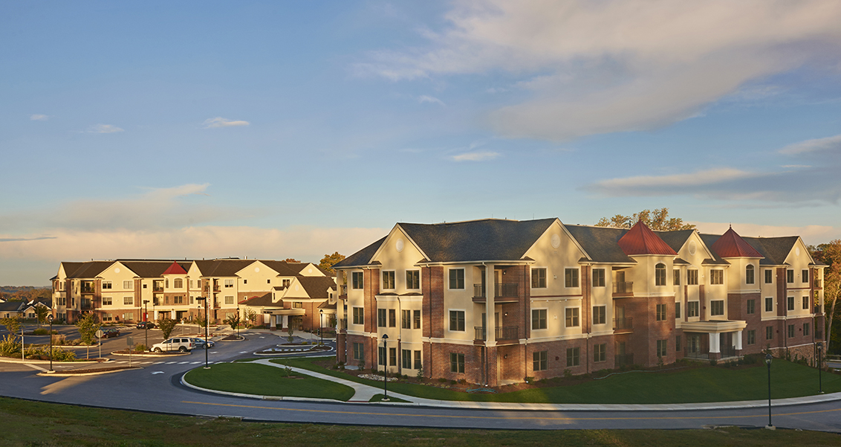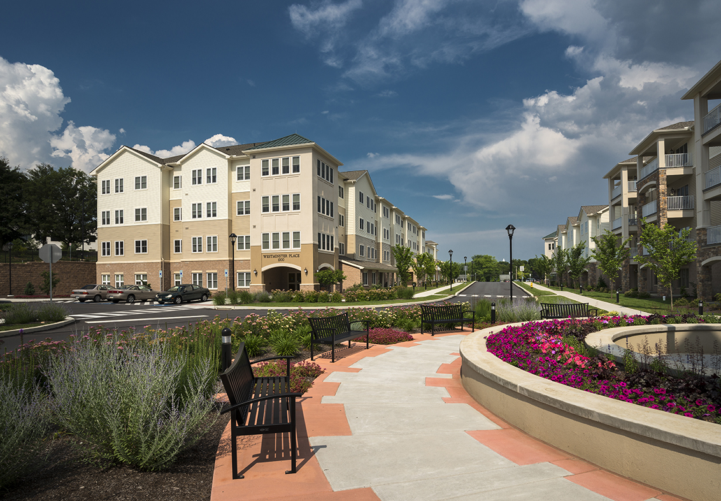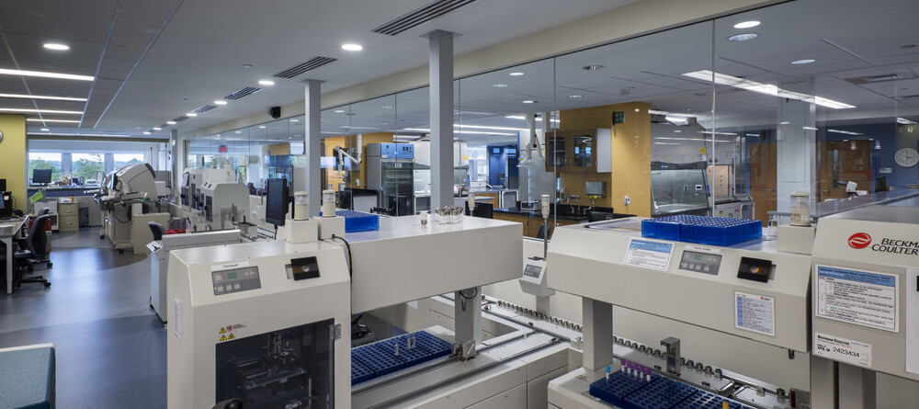Penn Medicine Lancaster General Health
Construction of a two-story, approximately 92,200 SF radial design was added to the existing facility to expand and add programs by integrating all aspects of cancer treatment in a single facility for patient care. The Ann B. Barshinger Cancer Institute integrates diagnosis and treatment planning, treatment, wellness, and education in conjunction with the suburban outpatient […]
Presbyterian Senior LIving
Benchmark constructed five, four-story wood-framed buildings with underground parking at Kirkland Village, a Presbyterian Senior Living community in Bethlehem, PA. The project consisted of all necessary underground utilities, a loop road, associated lawn and landscaping, site lighting and sidewalks, and covered connected walkways from the new buildings to the existing facility. The independent living buildings […]
Pennsylvania College of Art and Design
The “Face Forward” project transformed the plain, five-story, square building’s concrete and EIFS façade into a piece of art to mirror the creativity within the college. The lobby and art gallery finishes were also updated. The interior renovations involved relocating the library and administrative offices, adding four classrooms, a board room, and a large atrium. […]
Millersville University
Benchmark, RISE: A Real Estate Company and Lord Aeck Sargent Architects partnered for the improvement of the student housing at Millersville University. Using the expertise and effort of its members, the team was able to successfully develop and execute a strategic plan to update the student housing on the campus. At the conclusion of the […]
LancasterHistory
The Campus of History project featured renovations to the existing Lancaster County Historical Society’s headquarters and a 19,000 square foot addition. This expansion allows LancasterHistory to grow its programming, research facilities, archival library and collection storage areas, exhibition galleries, learning centers, and a multi-use auditorium, as well as site changes to make the campus more […]
Landis Homes
Benchmark completed a multi-phase venture with Landis Homes. The entire Landis Homes expansion project included six hybrid apartment buildings, 22 duplex cottages and three triplex cottages. The entire project incorporates numerous green construction facets such as geothermal heating and cooling, rain water collection and reuse, and environmentally-sensitive materials. The hybrid apartment buildings feature one and […]
Penn State University
Pollock Dining Commons at Penn State University was a 26,500 SF renovation including an upgrade to four of their existing dining areas with new contemporary finishes, new food service equipment, new mechanical systems, and a new sprinkler system. Upgrades were made to the existing kitchen and walk-in refrigeration units. These renovations transformed the dining facilities […]
Presbyterian Senior Living
Benchmark has completed two significant projects at Presbyterian Senior Living’s Ware Presbyterian Village Community in Oxford, PA. Vista Ridge, an independent living community included construction of a 31-unit Independent Living building, a community and dining pavilion and all associated site-work and infrastructure. The Independent Living building features eight different floor plans ranging from a 1,073 […]
Presbyterian Senior Living
The Long Community at Highland’s campus consists of three buildings totaling over 200 apartments for independent living and personal care residents. The Brightwood is a 143,000 SF, four-story independent living and three-story personal care building constructed simultaneously and are joined by a shared demising wall and includes a below-grade parking garage. The Kirkwood is an […]
Penn Medicine Lancaster General Health
The clinical laboratory at the Penn Medicine Lancaster General Hospital was a five-phase project spanning five years. As the phases were completed, each lab function moved into the completed area leaving the empty area to be fit-out for the next phase of the project. The first phase consisted of a 7,515 SF one-story overbuild which […]

