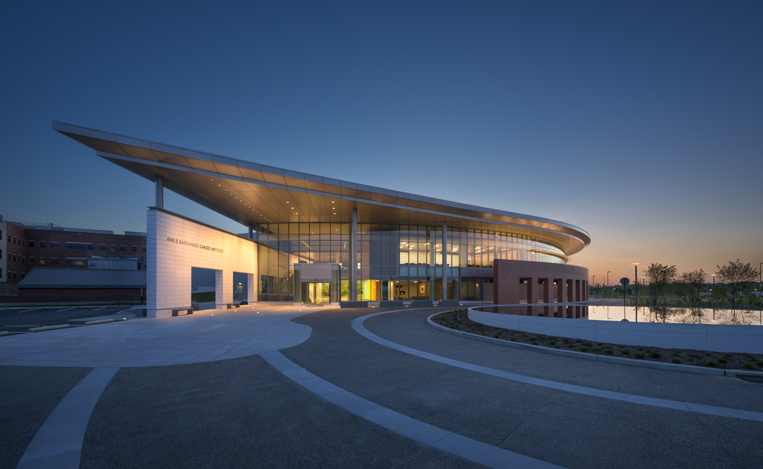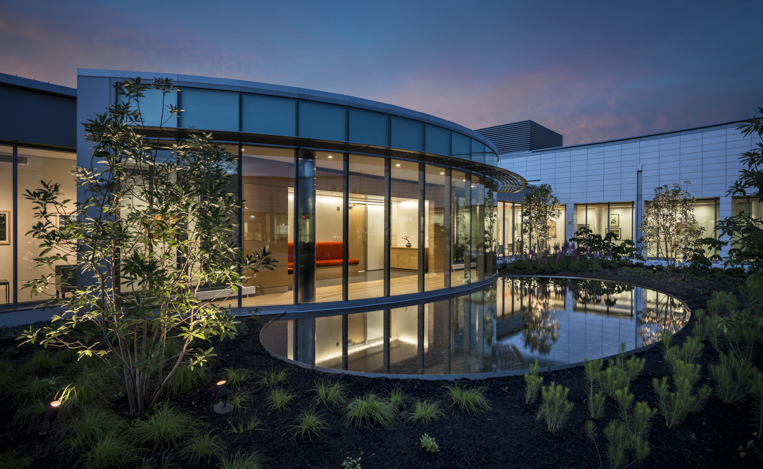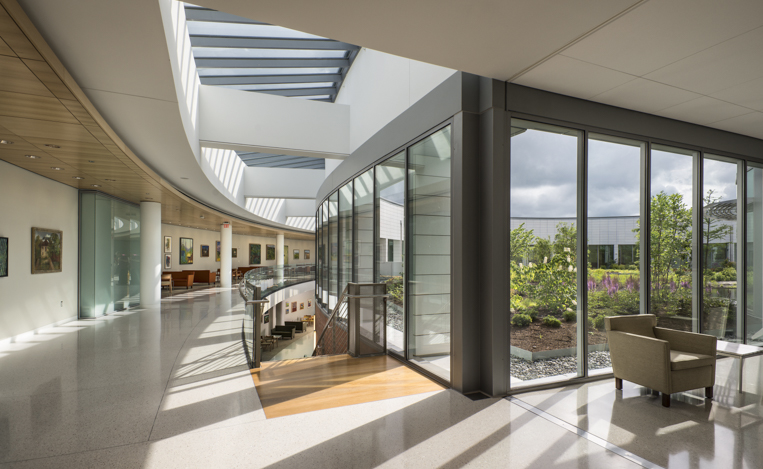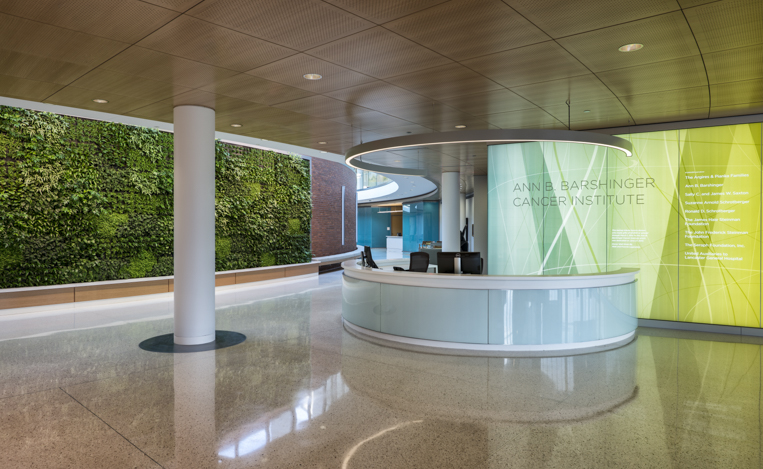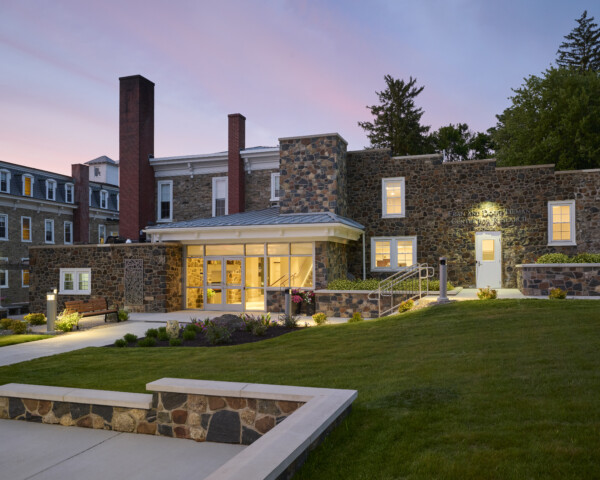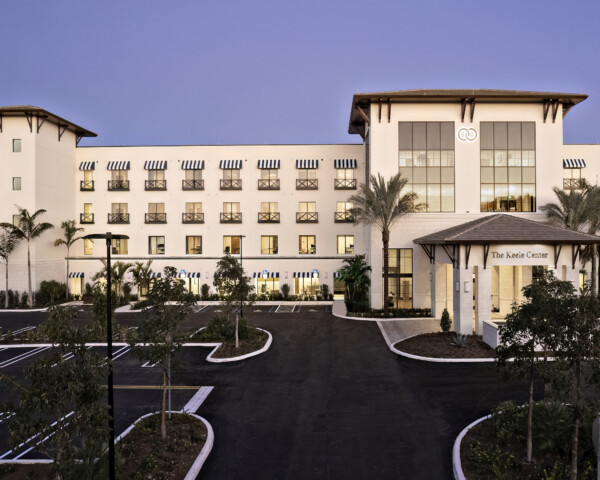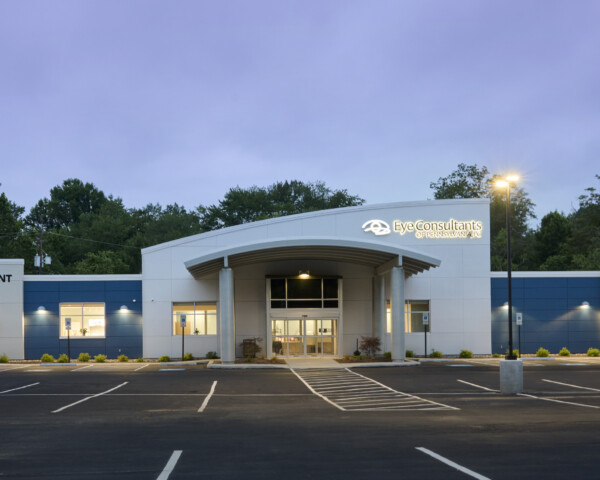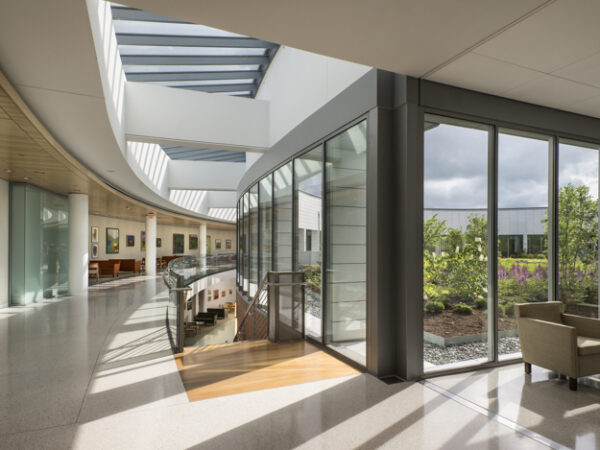
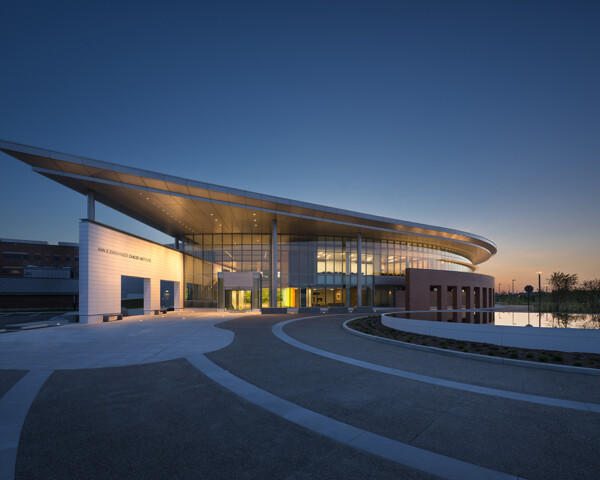
Ann B. Barshinger Cancer Institute
Construction of a two-story, approximately 92,200 SF radial design was added to the existing facility to expand and add programs by integrating all aspects of cancer treatment in a single facility for patient care. The Ann B. Barshinger Cancer Institute integrates diagnosis and treatment planning, treatment, wellness, and education in conjunction with the suburban outpatient pavilion.
Also located in the same building are the newly created Women’s Center, the nation’s first CyberKnife® M6™, and other diagnostic imaging programs that complement the cancer center. The facility includes a multidisciplinary center, medical oncology practice, infusion center, radiation therapy, conference room, patient amenities, administration, and support spaces.
Project Info
- Location: Lancaster, PA
- Client: Penn Medicine Lancaster General Health
- Architect: Ballinger
- Awards: 2014 Award of Excellence, ABC Keystone
- Square Footage: Addition: 85,231 | Renovation: 16,399
- Year Completed: 2013
- Expertise: General Contracting, Preconstruction
- Sector: Healthcare
Key Team Members
-

Chris Flynn
Vice President of Healthcare
-

Don Weeks
Senior Project Manager
-

Steve Kerek
Project Superintendent
-

Devin Learn
Real Estate Development Executive
-

Kevin Thibeault
Project Superintendent
-

Chad Livingston
Project Superintendent

