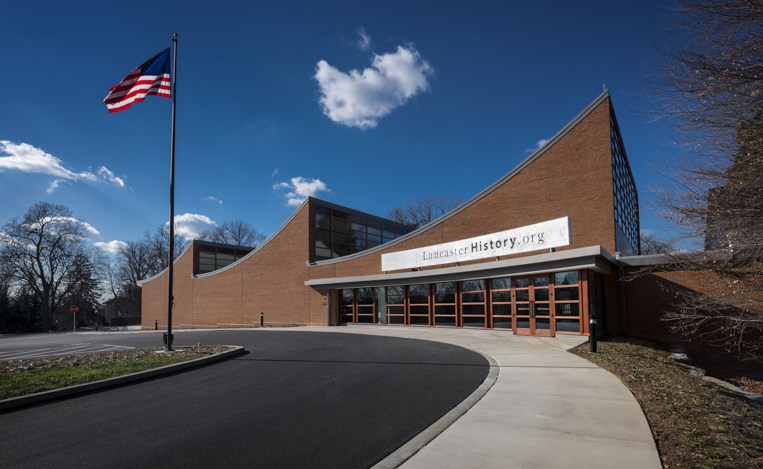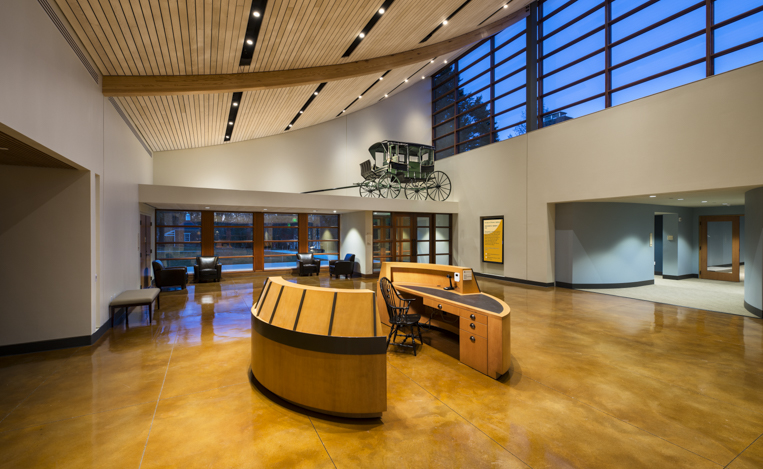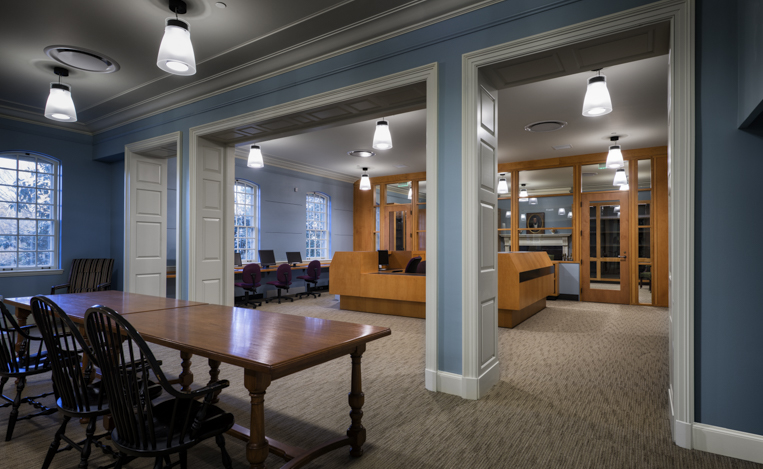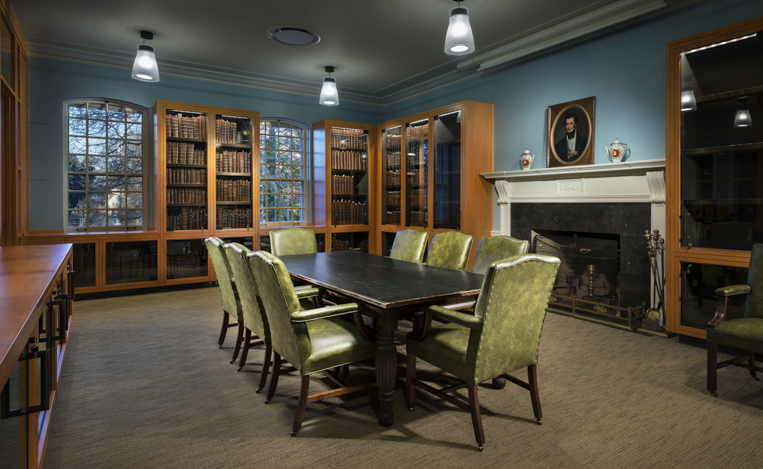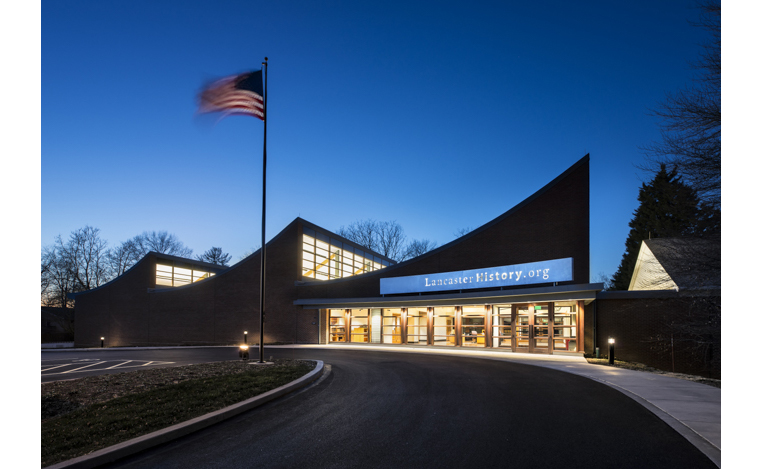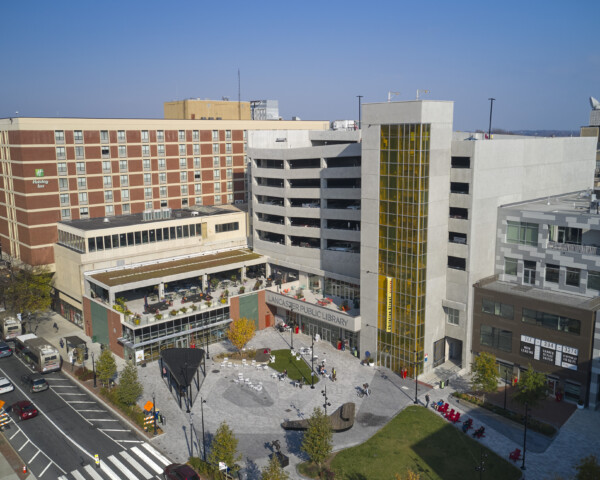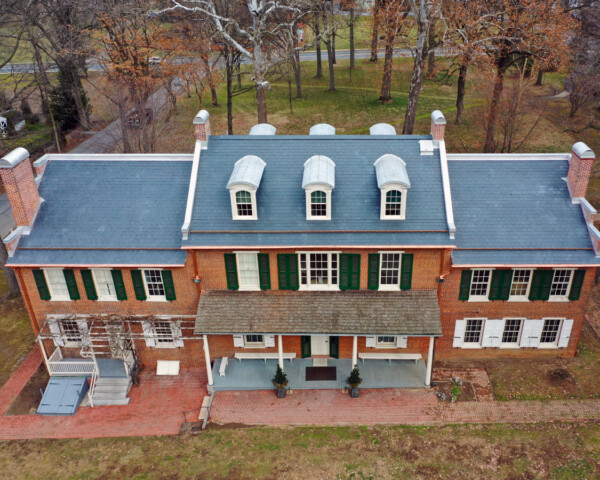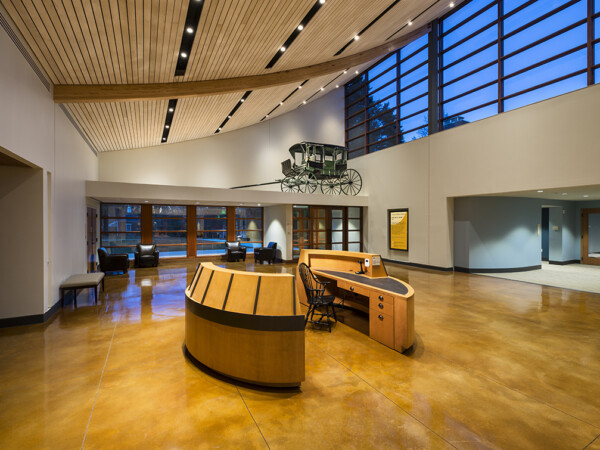
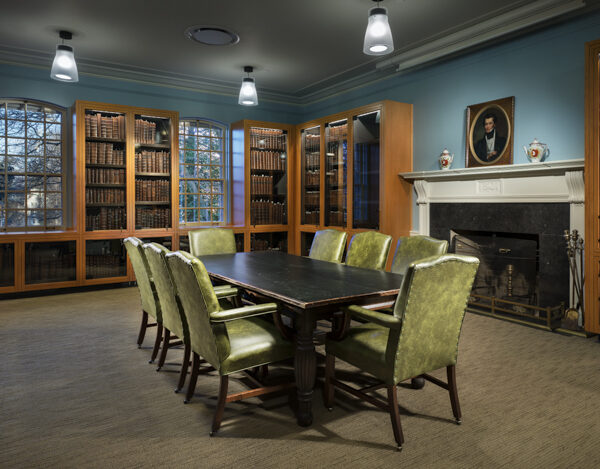
Museum Expansion & Renovation
The Campus of History project featured renovations to the existing Lancaster County Historical Society’s headquarters and a 19,000 square foot addition. This expansion allows LancasterHistory to grow its programming, research facilities, archival library and collection storage areas, exhibition galleries, learning centers, and a multi-use auditorium, as well as site changes to make the campus more visitor-friendly.
Three sections of the addition have raised roof angles inspired by the saw-tooth rooflines of the area’s 19th-century factories. The top portions of those angles hold solar panels and the lower portions feature green roofs to help absorb water runoff. Geothermal wells on the surrounding grounds tap into underground water to provide heating and cooling for the new building. The pervious pavement in the parking lot allows rainwater to pass back into the ground.
Project Info
- Location: Lancaster, PA
- Client: LancasterHistory.org
- Architect: Centerbrook Architects
- Awards: 2013 Award of Merit, National ABC
2013 Green General Contractor LEED, ABC Keystone - Certifications: LEED Silver, U.S. Green Building Council
- Square Footage: Renovation: 14,000Addition: 19,775
- Year Completed: 2012
- Expertise: Green Building, General Contracting, Preconstruction
- Sector: Commercial
Key Team Members
-

Robert Brandt III
President/CEO
-

William Lastinger
General Superintendent
-

Steve Zellers
Project Superintendent
-

Chris Smith
Chief Operating Officer

