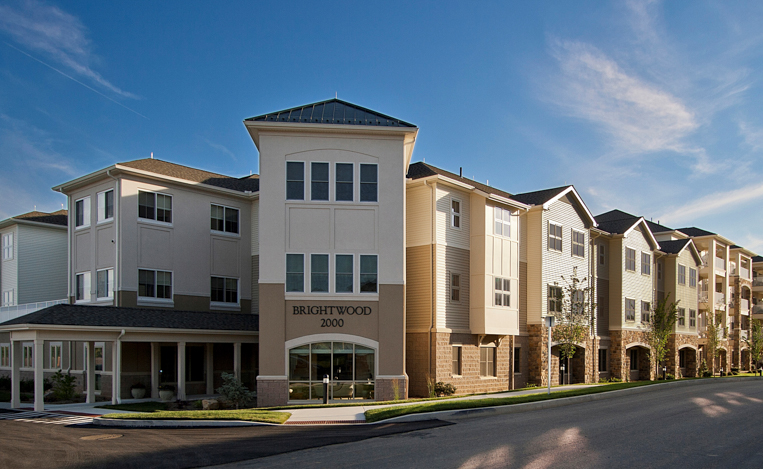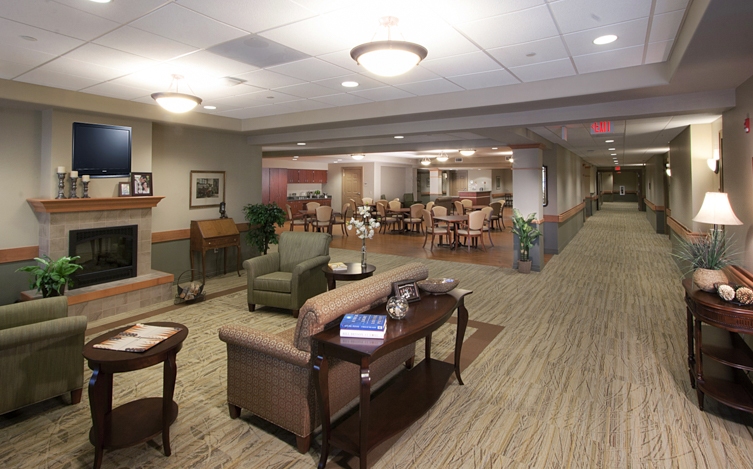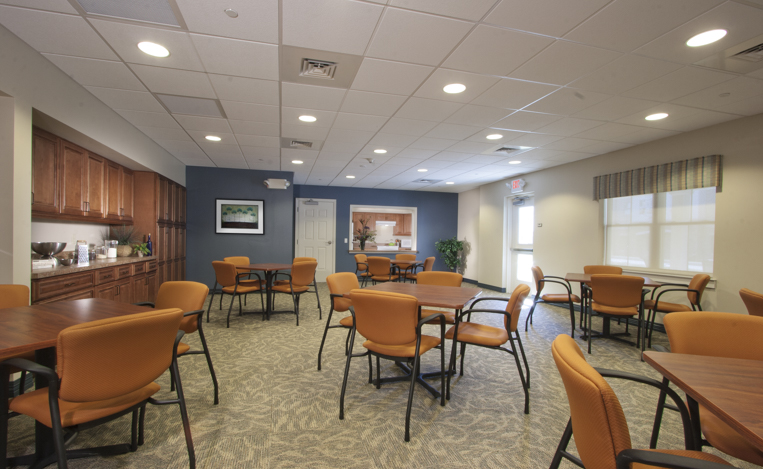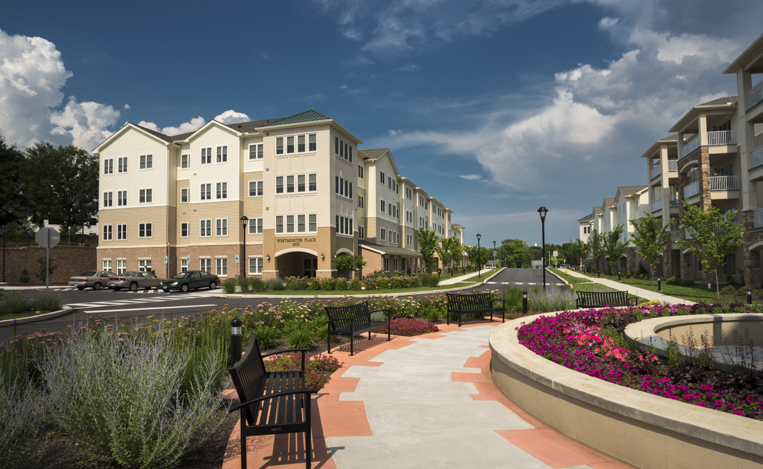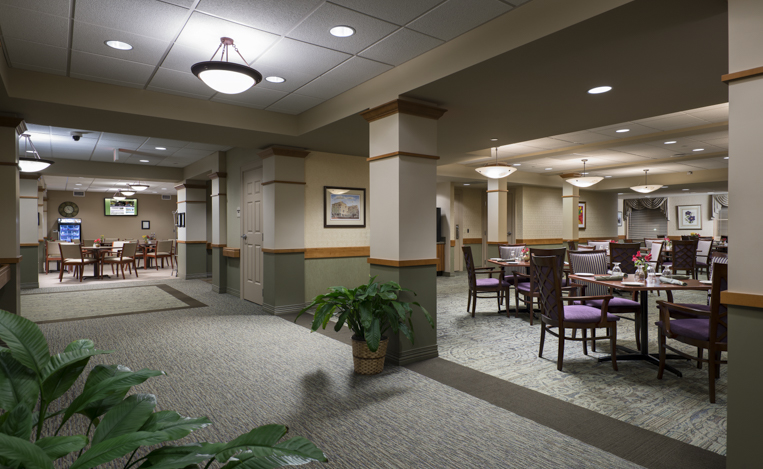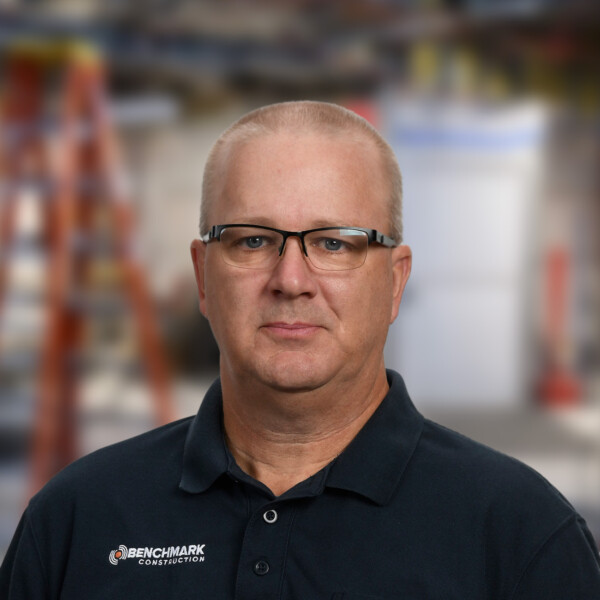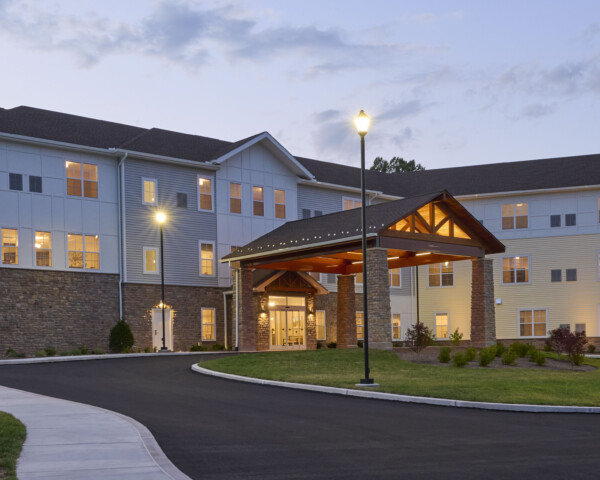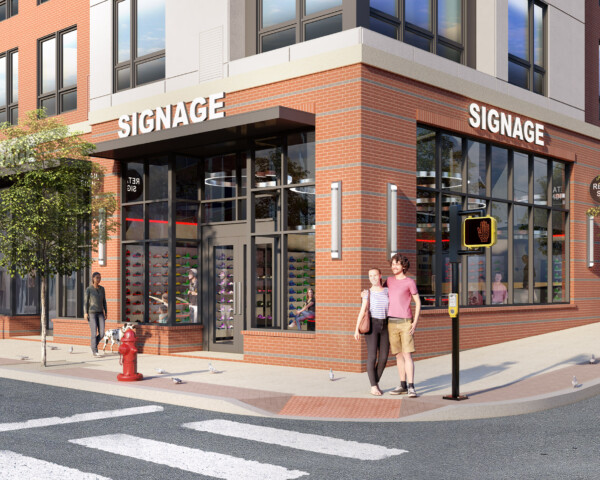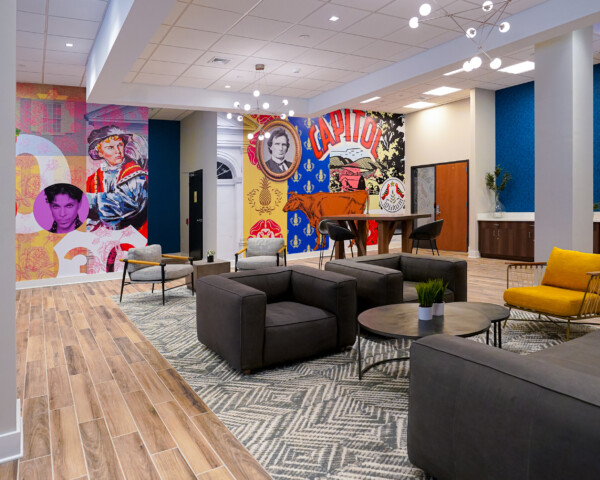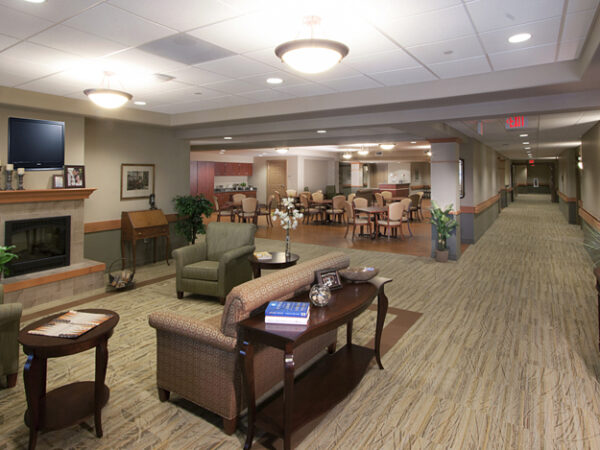
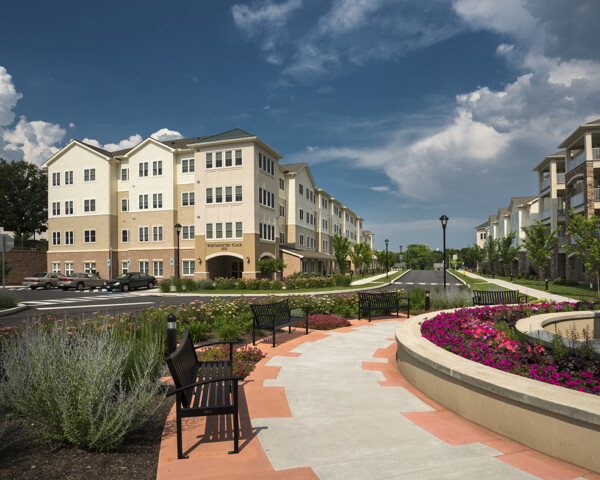
Independent Living Expansion
The Long Community at Highland’s campus consists of three buildings totaling over 200 apartments for independent living and personal care residents.
The Brightwood is a 143,000 SF, four-story independent living and three-story personal care building constructed simultaneously and are joined by a shared demising wall and includes a below-grade parking garage.
The Kirkwood is an 86,000 SF building featuring 56 independent living apartments featuring geothermal HVAC systems and a below-grade parking garage.
The Westminster Place is a 76,000 SF building constructed on a sloping site with three floors exposed on the north face and four floors above grade on the southern exposure. This building utilized the Pennsylvania Housing Finance Agency program for federal, low-income housing tax credits which provides affordable rental housing for the community. The project incorporates many of the building performance standards outlined in the Enterprise GREEN Community Criteria.
Project Info
- Location: Lancaster, PA
- Client: Presbyterian Senior Living
- Architect: Noelker & Hull Associates
- Awards: 2013 Award of Merit, ABC Keystone
2013 Mid Atlantic Builders Exchange Craftsmanship Award - Square Footage: 372,000
- Year Completed: 2013
- Expertise: Green Building, General Contracting, Preconstruction
- Sector: Senior Living, Multi-Family
Key Team Members
-

Alan Miller
Project Superintendent
-

Rodney Richards
Project Superintendent
-

Brian Visco
Project Superintendent

