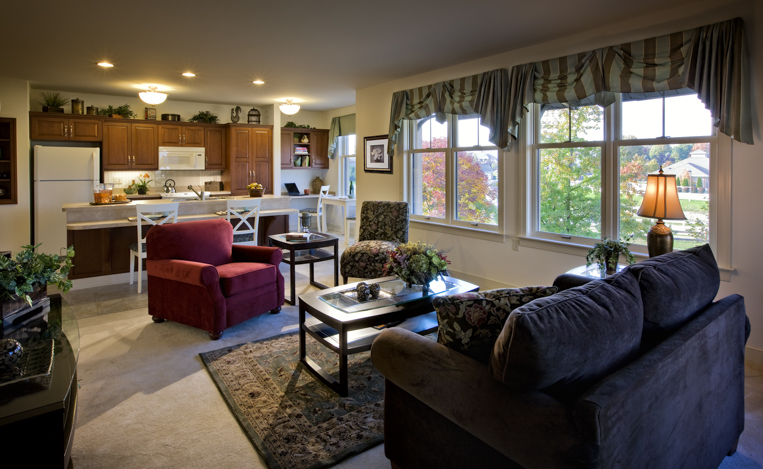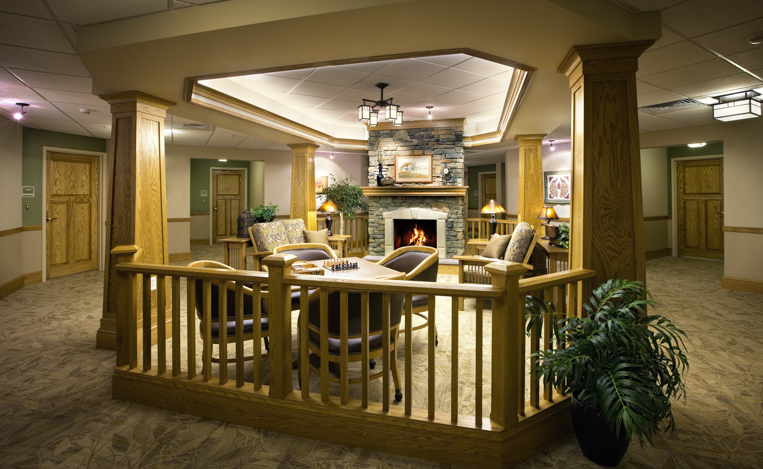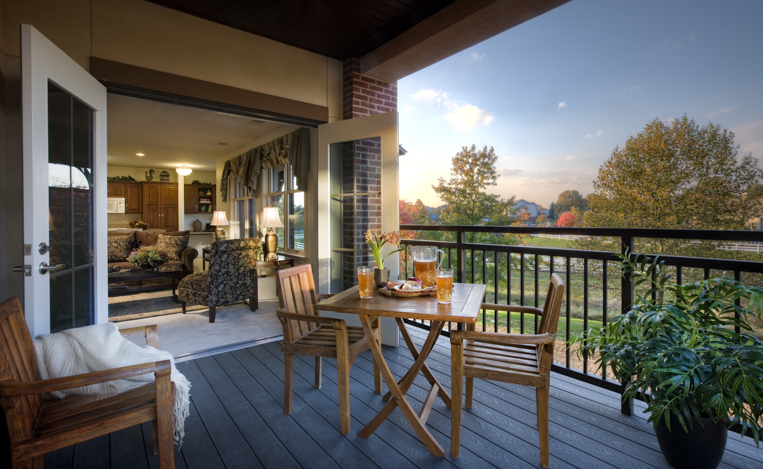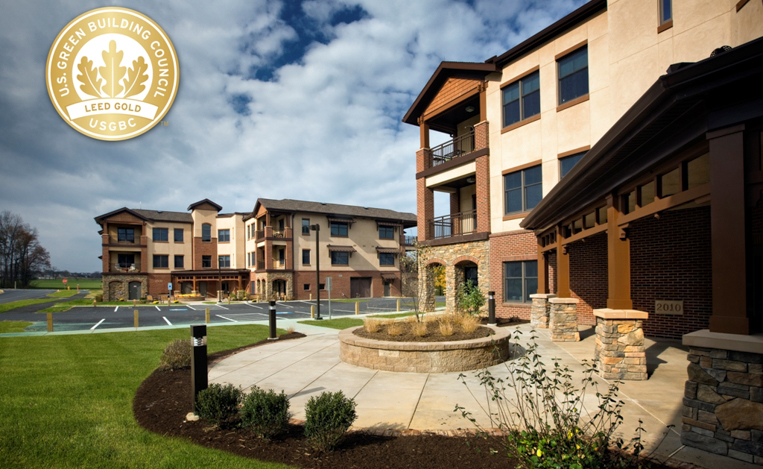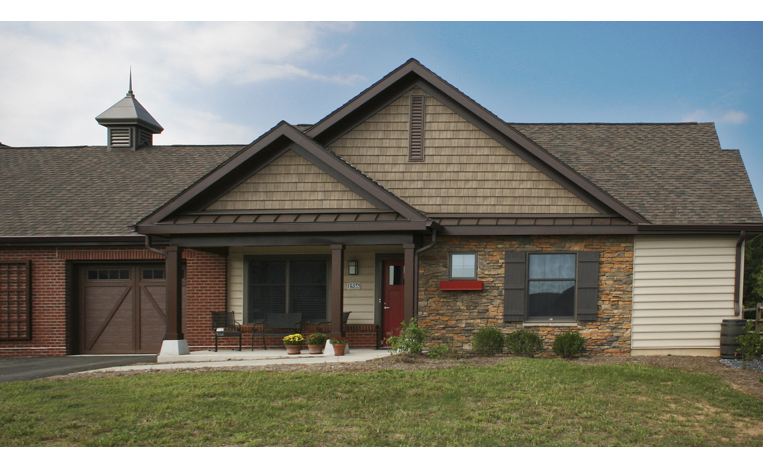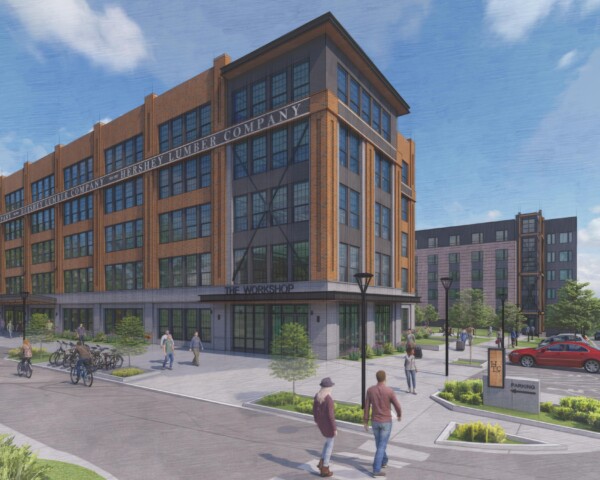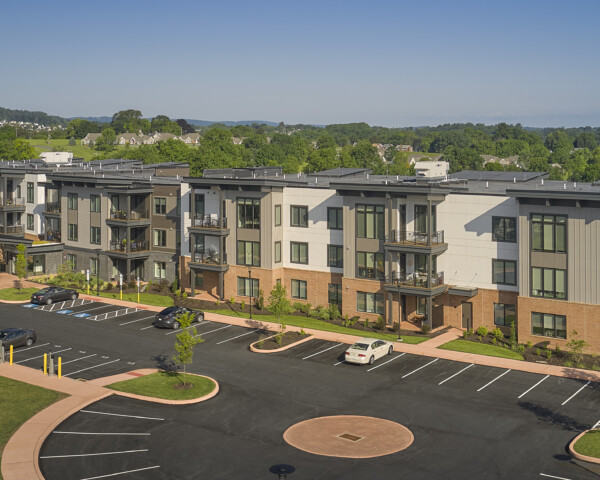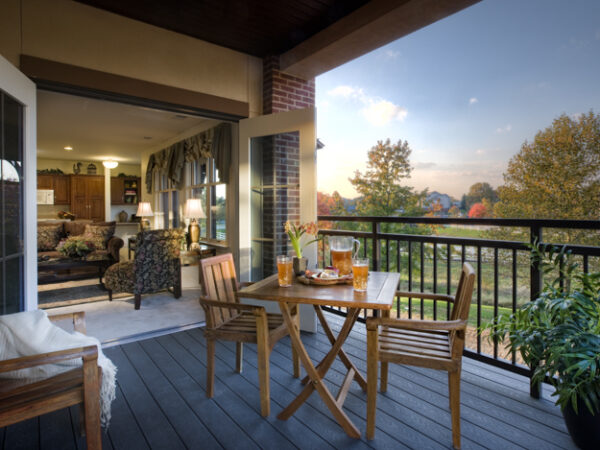
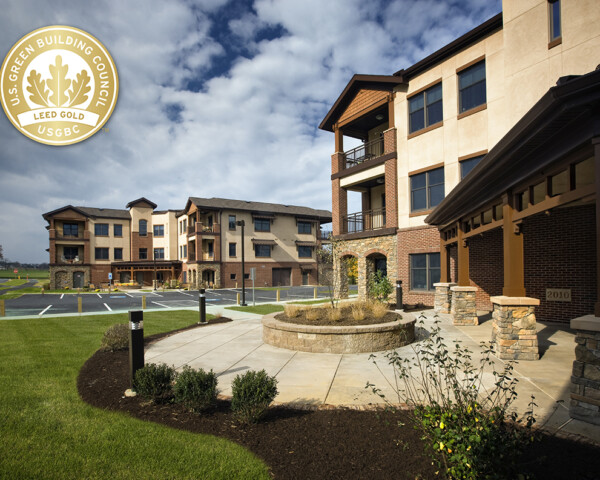
Independent Living Expansion
Benchmark completed a multi-phase venture with Landis Homes. The entire Landis Homes expansion project included six hybrid apartment buildings, 22 duplex cottages and three triplex cottages. The entire project incorporates numerous green construction facets such as geothermal heating and cooling, rain water collection and reuse, and environmentally-sensitive
materials.
The hybrid apartment buildings feature one and two bedrooms with custom kitchen and bathroom cabinetry, balconies, lower level parking, community room, resident storage and a community freplace lounge.
The cottages feature two bedrooms, two bathrooms, an optional sunroom or patio space, garage, and a laundry/mud room.
Project Info
- Location: Lititz, PA
- Client: Landis Homes
- Architect: RLPS Architects
- Awards: 2011 Award of Excellence, ABC Keystone
2011 ABC Keystone LEED Green Award
2012 Mid Atlantic Builders Exchange Craftsmanship Award - Certifications: LEED Project of the Year, U.S. Green Building Council Central PA
LEED Gold, U.S. Green Building Council - Square Footage: 243,293
- Year Completed: 2015
- Expertise: Green Building, General Contracting, Preconstruction
- Sector: Senior Living, Multi-Family
Key Team Members
-

Walt Taylor
Senior Preconstruction Project Manager
-

Alan Miller
Project Superintendent
-

Shawn O’Connell
Project Superintendent

