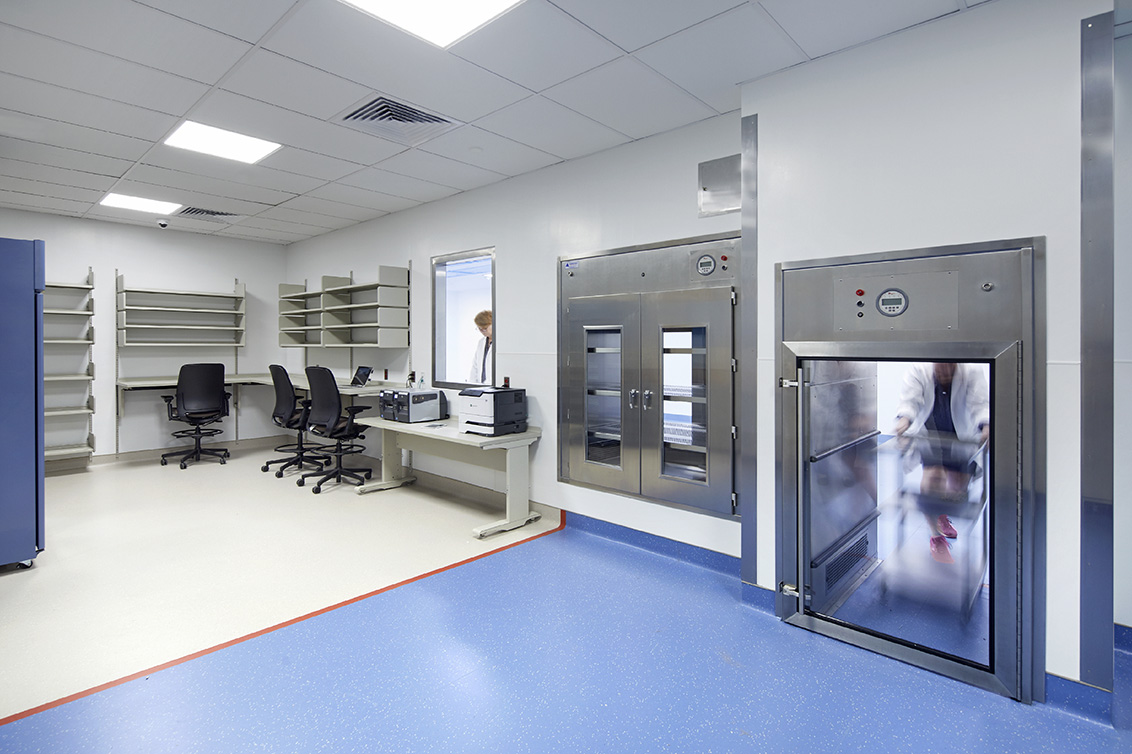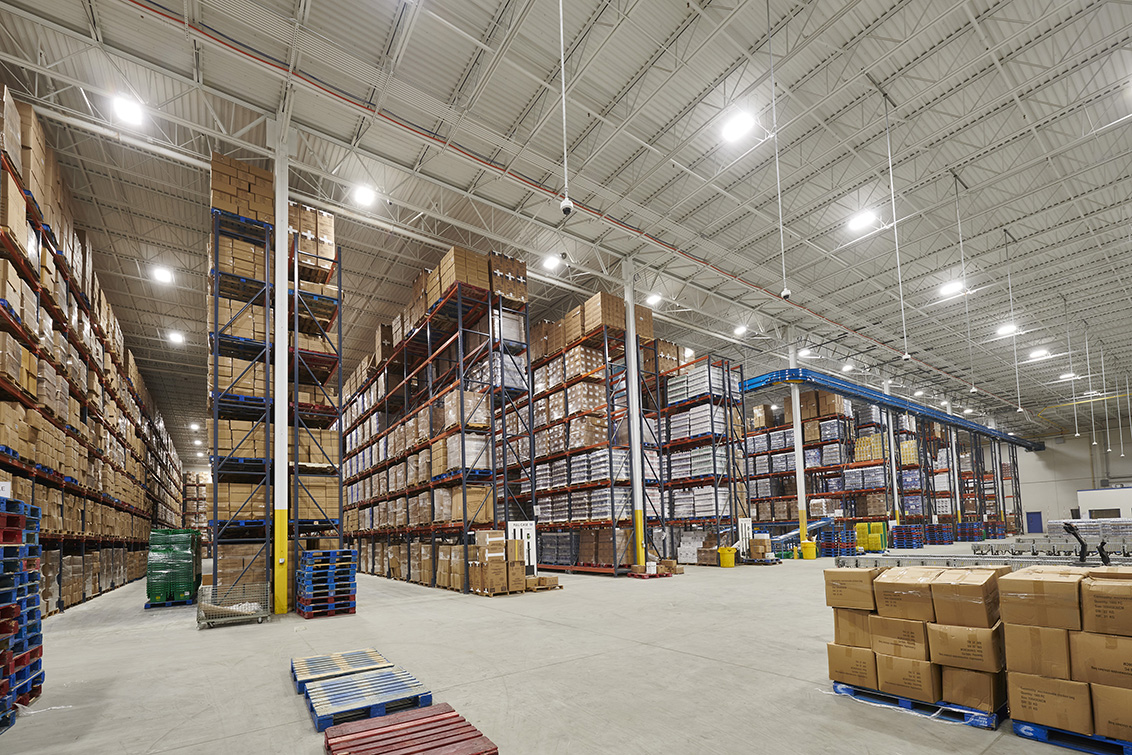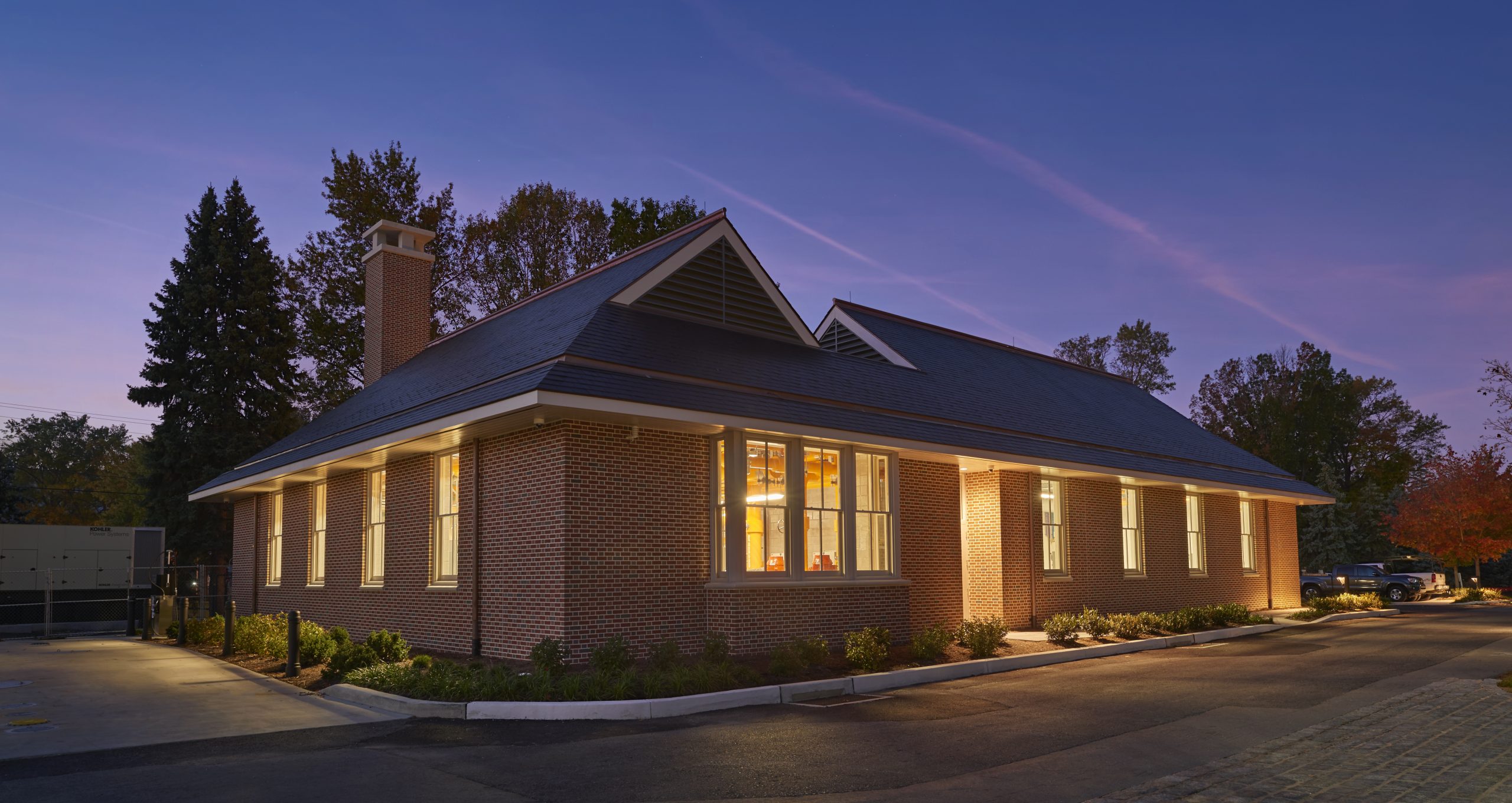Children’s Hospital of Philadelphia
For this project Benchmark created a home healthcare support facility for the Children’s Hospital of Philadelphia (CHOP) from an existing 35,000 SF shell space. The facility houses everything needed to support discharged CHOP patients as part of their continued recovery. Amenities include specialty and compounding pharmacies, bio-med testing and processing, administrative spaces, and a warehouse. […]
Cooper-Booth Wholesale Company
Benchmark worked with the Cooper-Booth Wholesale Company to expand its warehouse space in Mountville. The nearly 82,000 SF warehouse addition consists of a concrete pad with precast insulated exterior wall panels and internal steel framing. The roof trusses and joists are also steel, and the building is topped with a flat, rubber roof. This new […]
Donegal Mutual Insurance
The Donegal Mutual Insurance Boiler House replacement included demolition of the existing maintenance building. In its place features a 3,774 SF maintenance and boiler plant building. The new boilers within the plant replaced the existing boilers located in the main building. The new natural gas boilers have a fuel oil back-up system allowing for future […]
Dutch Gold Honey & Gamber Container
Dutch Gold Honey and Gamber Container constructed a new 100,000-square-foot facility to centralize its honey storage and allow additional capacity for Gamber Container. The new storage facility extends off the western elevation of the existing facility into the open field area adjacent to the loading areas. The new facility is fully protected by a sprinkler […]




