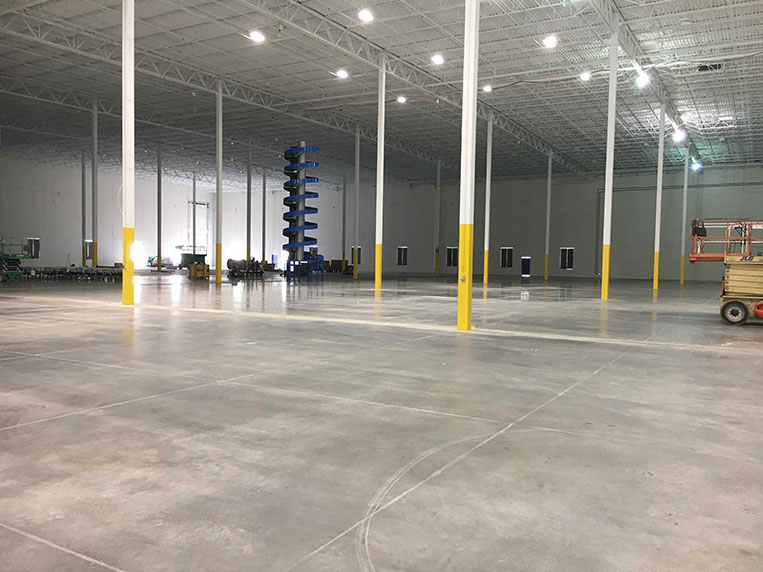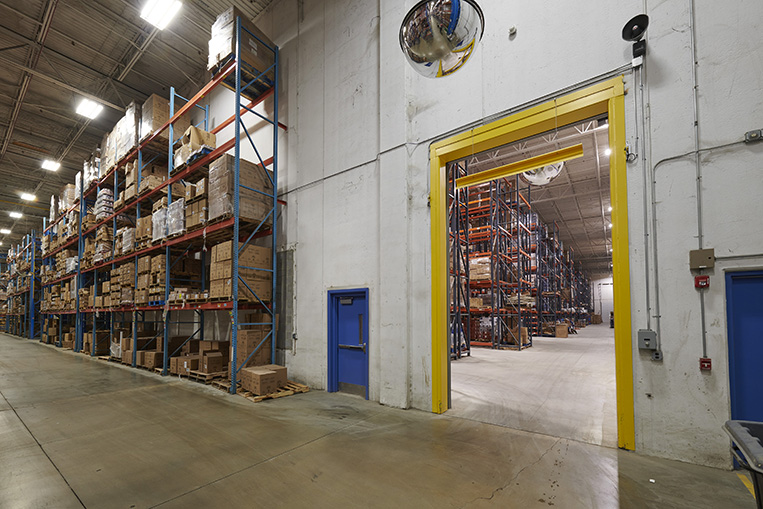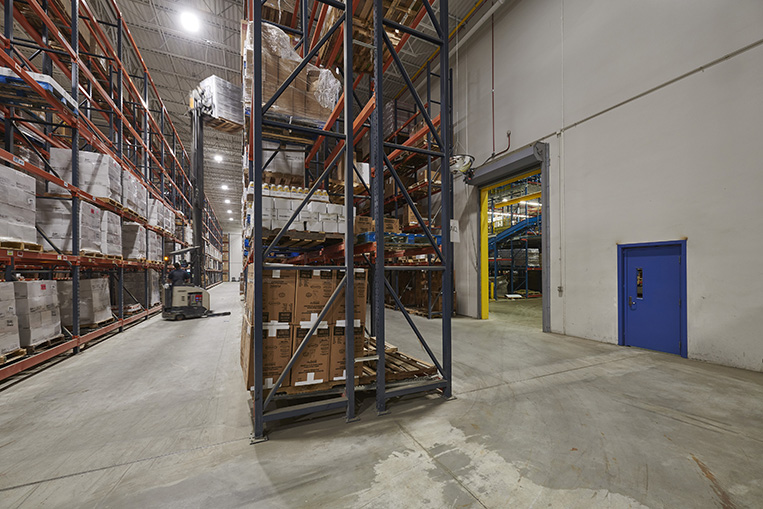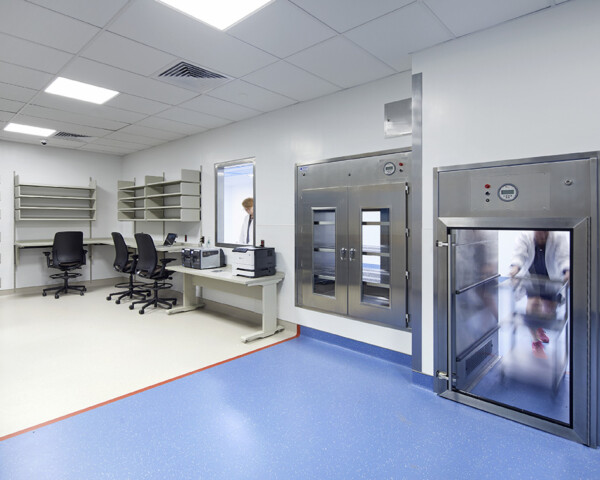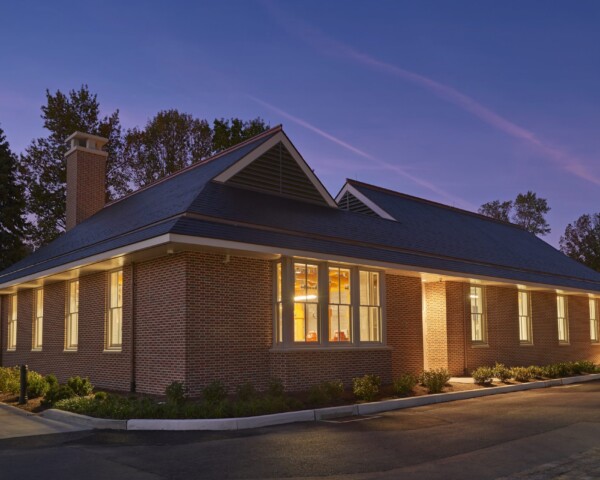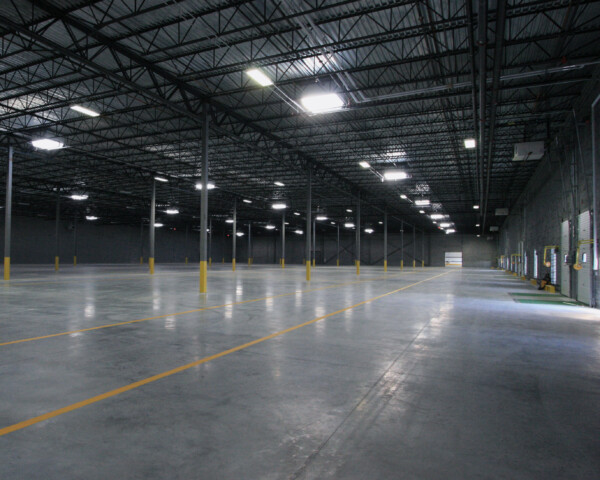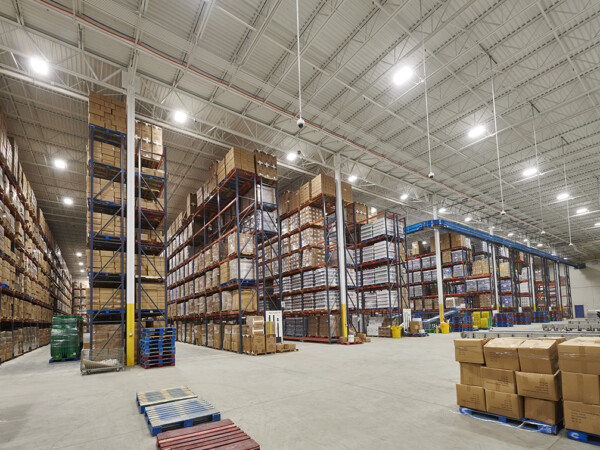
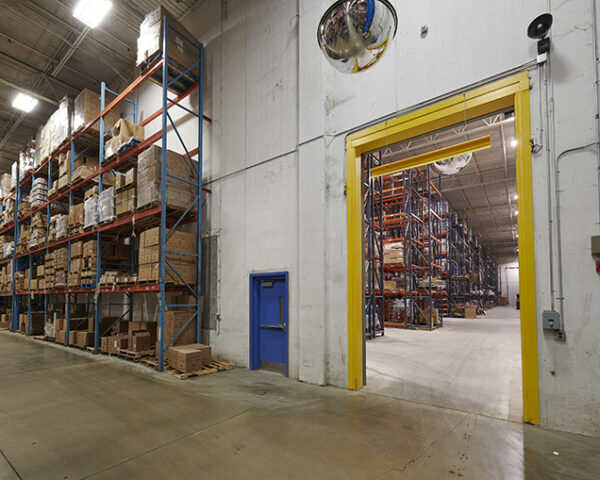
Warehouse & Freezer Addition
Benchmark worked with the Cooper-Booth Wholesale Company to expand its warehouse space in Mountville. The nearly 82,000 SF warehouse addition consists of a concrete pad with precast insulated exterior wall panels and internal steel framing. The roof trusses and joists are also steel, and the building is topped with a flat, rubber roof. This new addition added 12 new loading docks and allowed the company to move from single shipping/receiving docks to having shipping docks on one end of the building and receiving docks at the other.
Benchmark self-performed the very critical concrete work on this project. In a warehouse like this where tow motors are used to move product, it is critical to have a completely flat, level floor. The company operates tow motors to lift items up to 42 feet high into a racking system. This level of precision helps keep items steady as items are moved and lifted at such great heights.
In 2017, Benchmark constructed a freezer addition to the existing facility. This included the installation of rack tunnels and exterior insulated metal panels.
Project Info
- Location: Mountville, PA
- Client: Cooper-Booth Wholesale Company
- Architect: N/A
- Awards: 2019 Award of Excellence, ABC Keystone
- Square Footage: 81,888
- Year Completed: 2018
- Expertise: BIM Project Management, Construction Management, Equipment Coordination, Preconstruction, Self-Perform, Virtual Design & Construction
- Sector: Industrial
Key Team Members
-

Walt Taylor
Senior Preconstruction Project Manager
-

Shawn O’Connell
Project Superintendent

