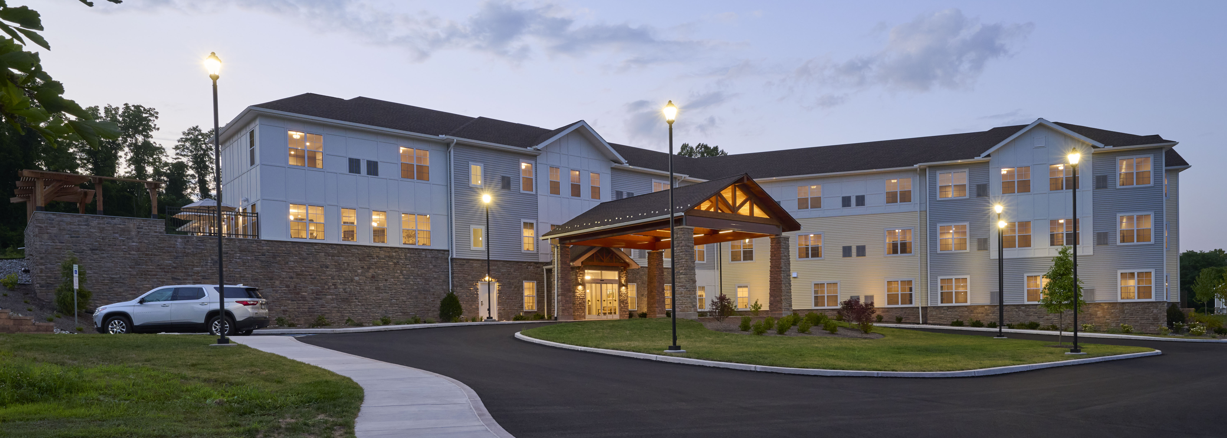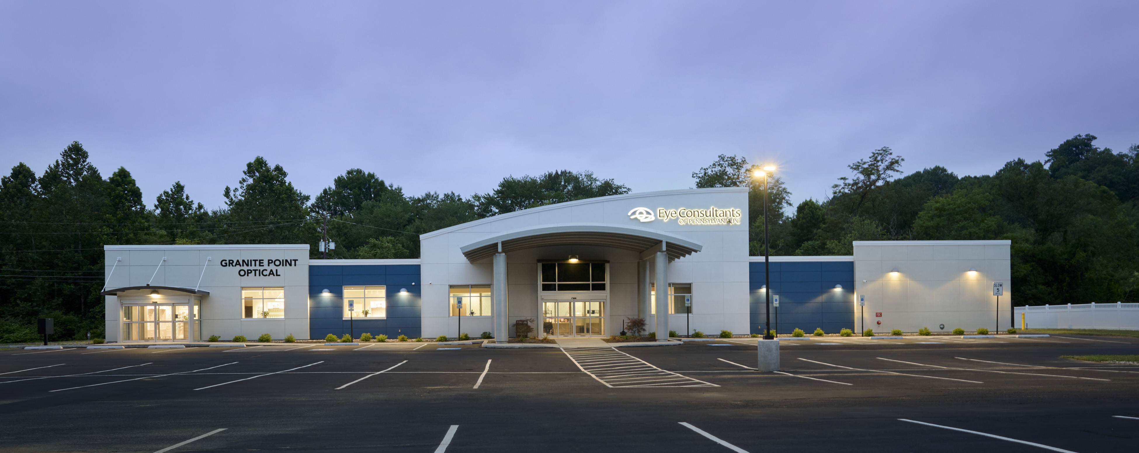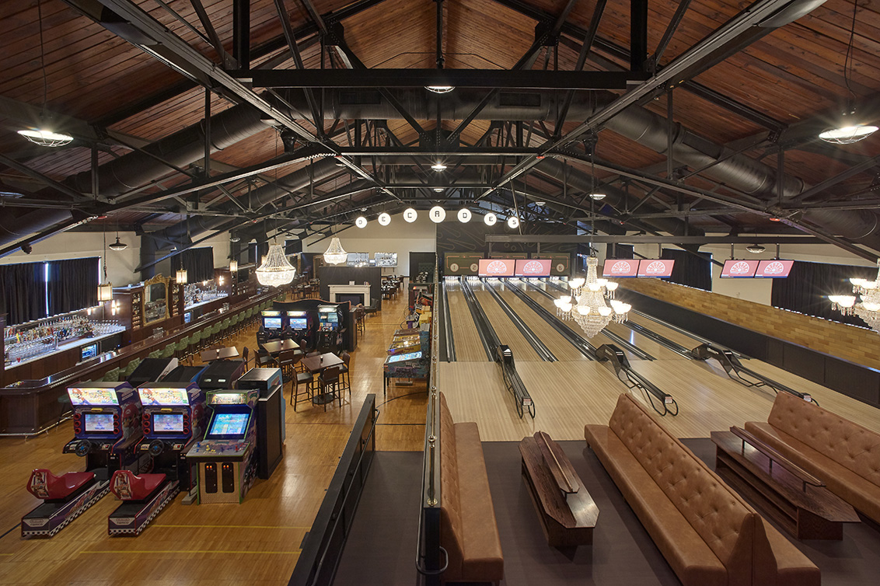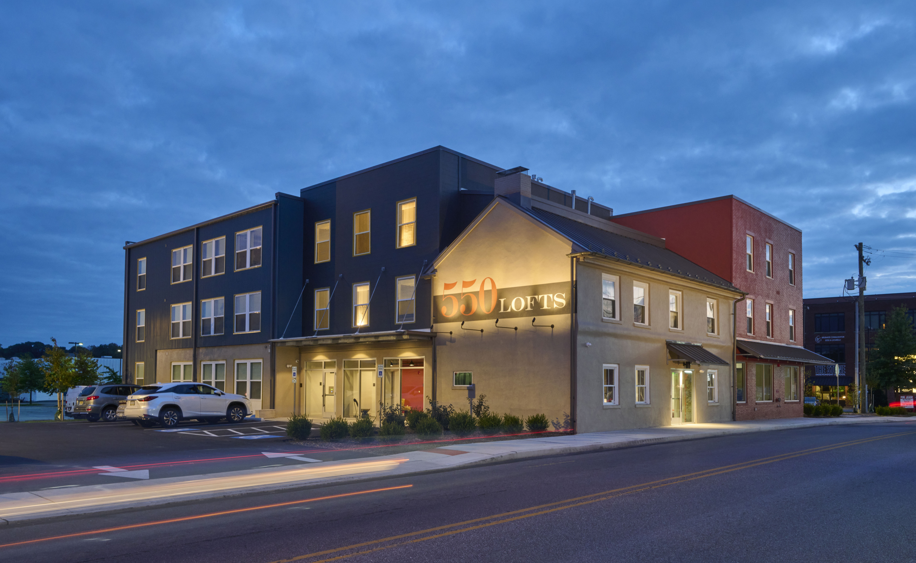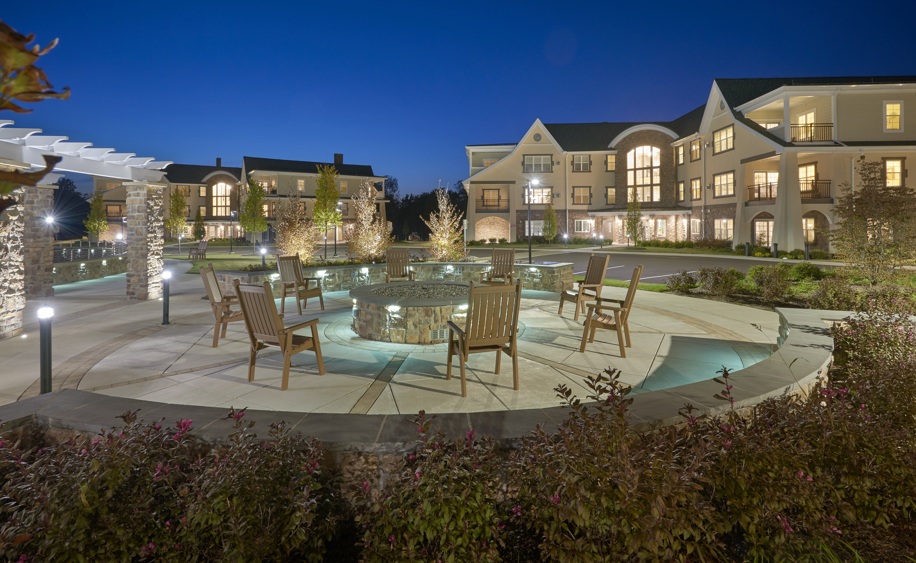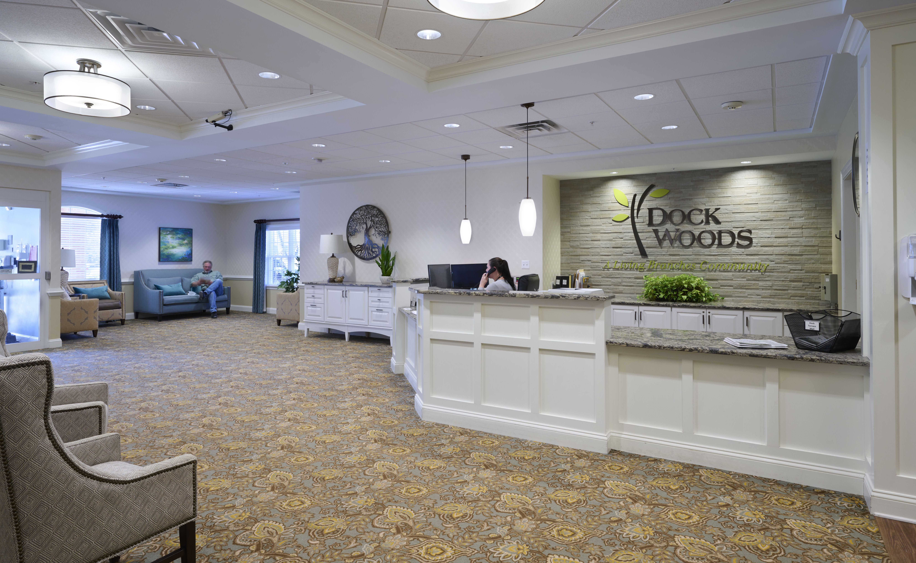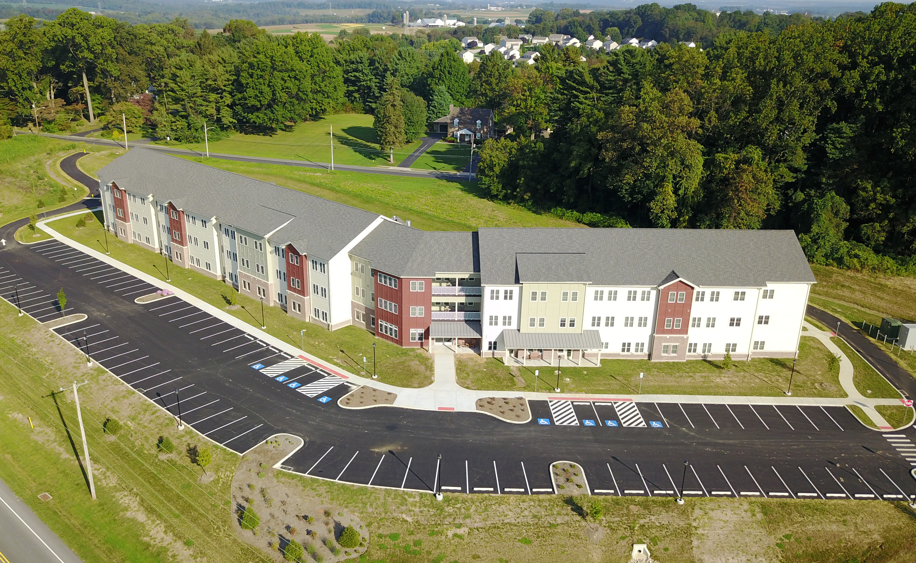Heritage of Green Hills
Heritage of Green Hills partnered with Benchmark and Meyer Design to design and construct a three-story memory support and personal care building on their campus. The new health care building includes a total of 70-suite: 20 memory care beds and 50 personal care beds. In addition to the individual units, the new building includes a […]
Berger Communities
Benchmark partnered with Berger Communities to construct a 12-story mixed-use residential building on a tight urban site in downtown Lancaster, PA. The building features a variety of amenities including: 142 units Studio, one- and two-bedroom apartments Rooftop deck Fitness Center Community lounge Co-working and coffee lounges Dog washing station Bike storage The building is scheduled […]
Eye Consultants of PA
Benchmark partnered with the Eye Consultants of PA to turn a vacant grocery store into a state-of-the-art medical office building. Due to the unsuitable soils under the existing concrete slab, our team had to install 75 helical piles in order to support the new medical practice. The new ophthalmologist office features a new entrance canopy, […]
LancasterHistory.org
Taking on a historic preservation project and restoring a beloved local property like the James Buchanan Wheatland house is an honor for Benchmark Construction. Preserving the home’s roof and structural features was also a huge responsibility and, like all preservation projects, came with challenges. Our team spent four months restoring Wheatland’s roof structure, chimneys, and […]
Lancaster Public Library
Benchmark was contracted to oversee the construction of a new 43,000-square-foot space for Lancaster Public Library, which was looking to move to a more convenient and centralized location. The move allows the library to expand its offerings and serve as a meeting space for businesses and government departments. The building would be a first-of-its-kind, precast […]
Decades
Benchmark completed the construction to convert the historic Stahr Armory with its attached gymnasium into Lancaster’s first “barcade.” Several historical aspects of the original building were maintained as part of the design including the vaulted ceiling in the former gymnasium and the glazed tile in both the armory and the gym. The space includes a […]
550 Lofts
The owner of a retail music and drum shop in Lancaster decided he wanted to get out of the music retail business and enter the world of investment real estate. He came to Benchmark Construction with the idea to take his historic 1800s building – in use at the time as his retail location with […]
Meadowood Senior Living
Benchmark constructed four, three-story independent living apartment buildings, with all associated site work, on a roughly eight-acre site adjacent to their active campus. Relocating the main loop road around the back of the campus was the first challenge our team encountered. This work was completed to support the tie-in to the existing utility services (electric, […]
Living Branches
Benchmark was engaged by Living Branches to provide interior renovations to their Dock Woods community. The project was a multi-phased and focused on renovating approximately 79,000 SF of the facility’s common areas including the community center/bistro, outdoor patio, restaurant, chapel, corridors, lobby, and administrative offices. This campus supports independent living, personal care and affordable housing […]
Presbyterian Senior Living
Westminster Place at Ware is a wood-framed apartment building that consists of a combination of market-rate and low-income units. The owner received PA Housing Finance Agency (PHFA) financing for the project. There are 61 apartments – 31 available for low-income residents and 30 at market rate. All apartments have the same amenities. Options include 683 […]

