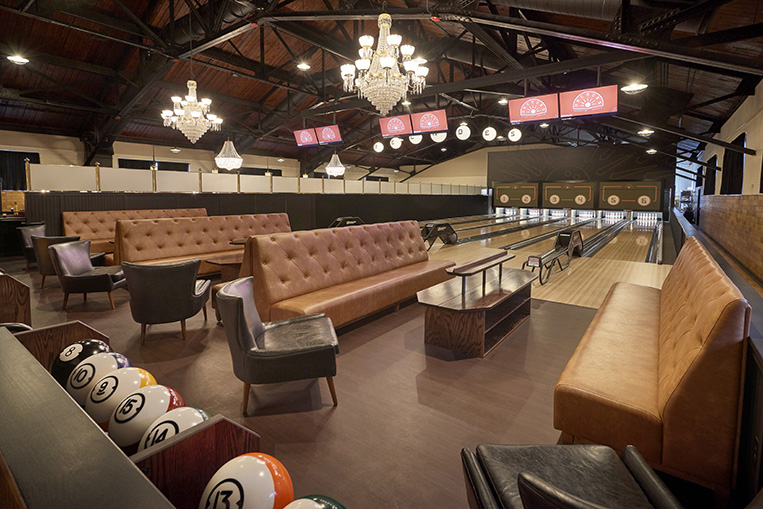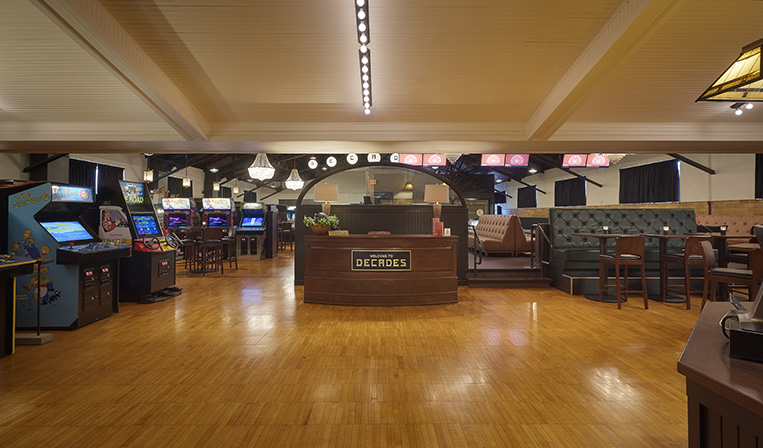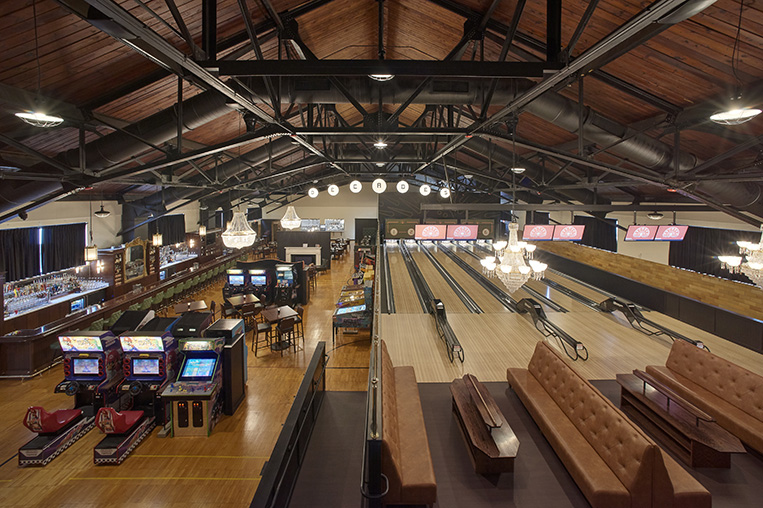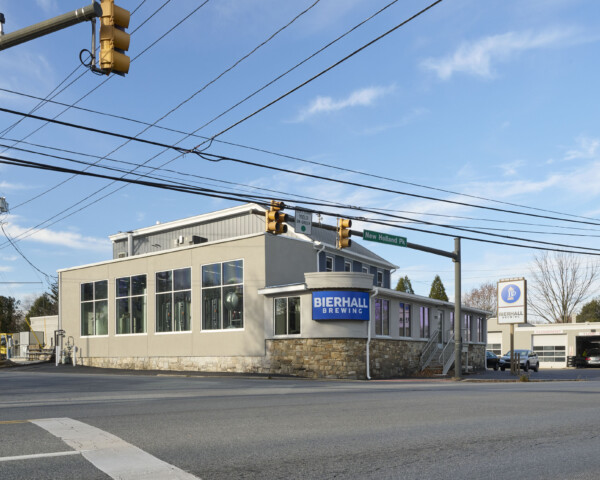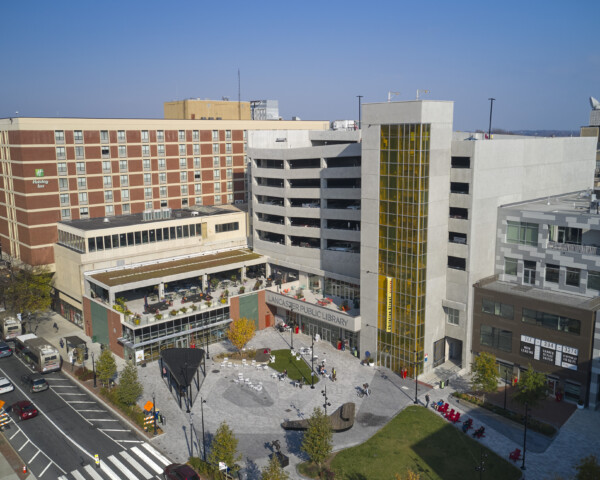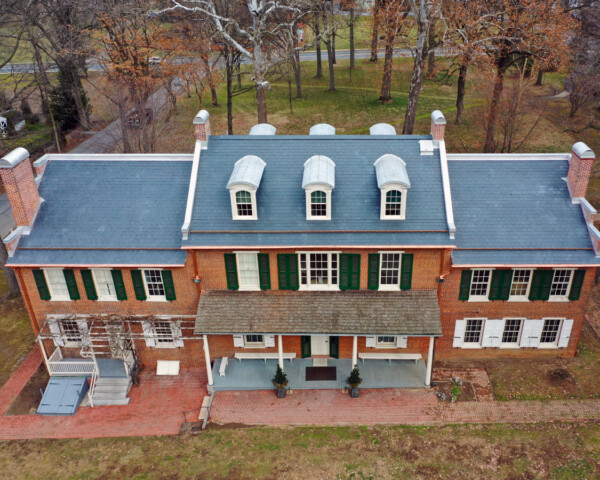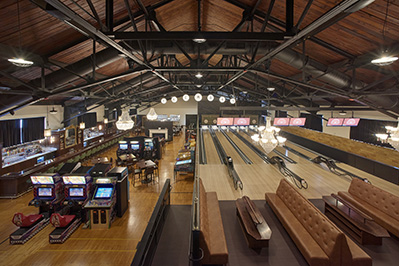
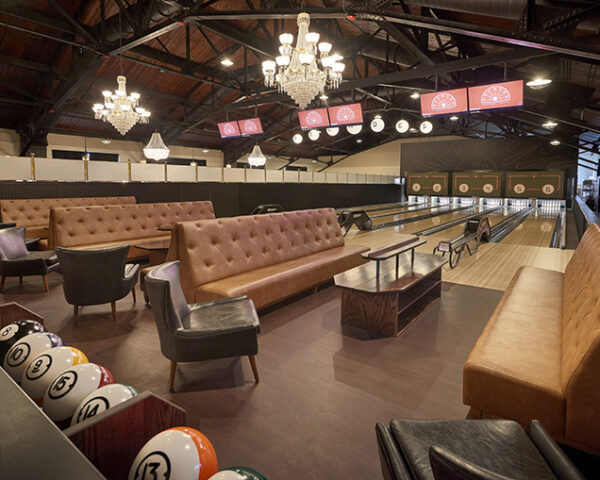
Adaptive Re-use Restaurant Fit-Out
Benchmark completed the construction to convert the historic Stahr Armory with its attached gymnasium into Lancaster’s first “barcade.” Several historical aspects of the original building were maintained as part of the design including the vaulted ceiling in the former gymnasium and the glazed tile in both the armory and the gym.
The space includes a chef-designed kitchen as well as an auxiliary kitchen, six bowling lanes, a 57-foot bar with a 24-tap system, dining room and lounge seating for 180 guests, 3,500 square feet of arcade games, and new restrooms.
Project Info
- Location: Lancaster, PA
- Client: Decades Lancaster
- Architect: Sims Architects
- Awards: 2020 ABC Keystone, Award of Merit
- Square Footage: 14,852
- Year Completed: 2019
- Expertise: General Contracting, Equipment Coordination, MEP Coordination, Preconstruction, Self-Perform, Virtual Design & Construction
- Sector: Commercial
Key Team Members
-

Mike K. Callahan
Chairman of the Board
-

Ryan McCreary
Director of Construction Operations
-

Sammy Ben Nasr
Senior Project Manager
-

Steve Zellers
Project Superintendent

