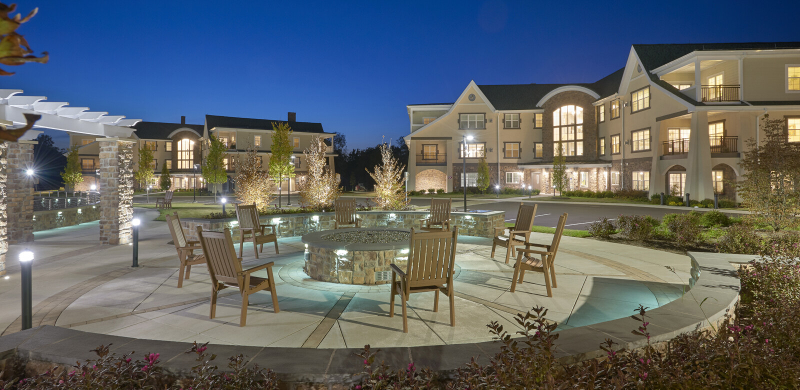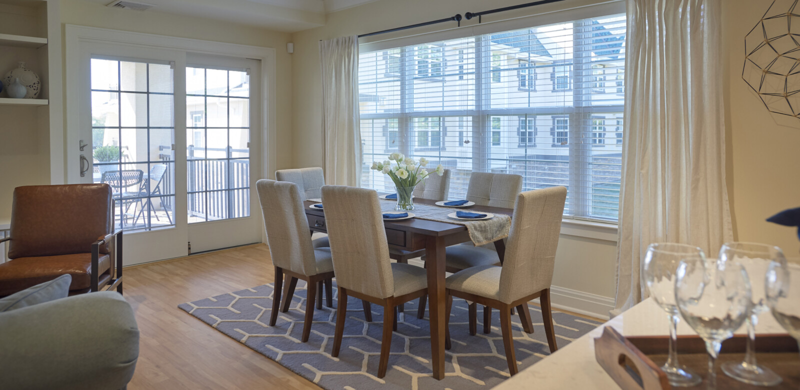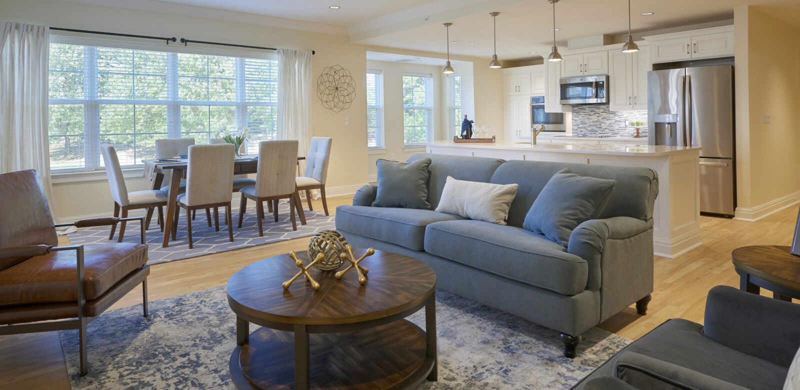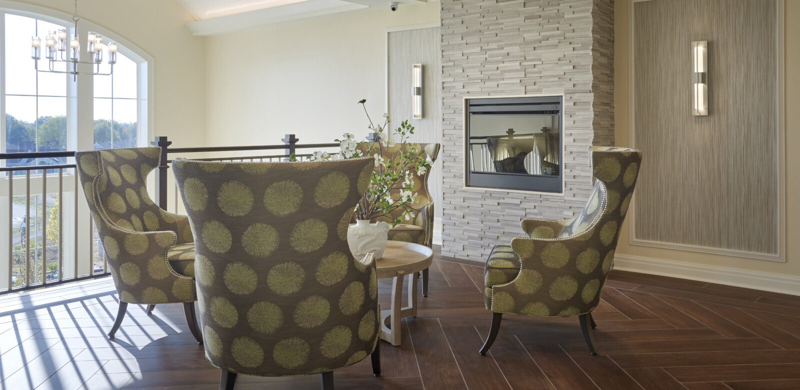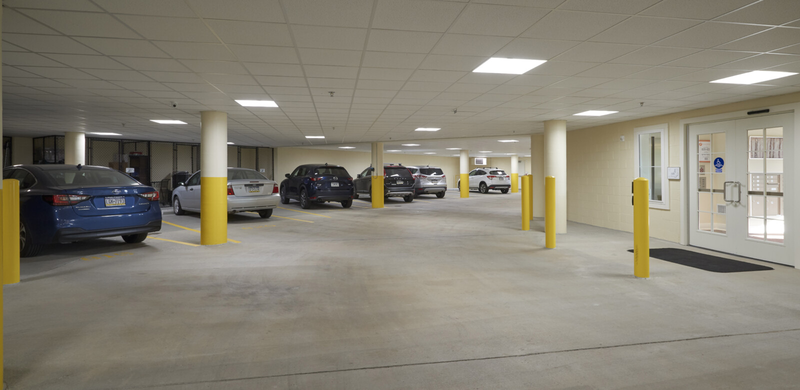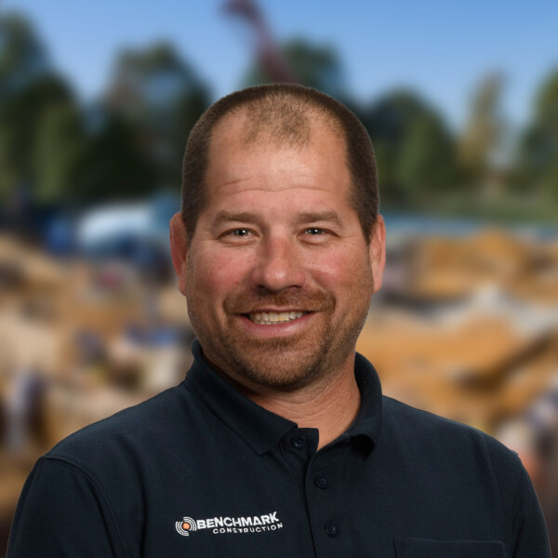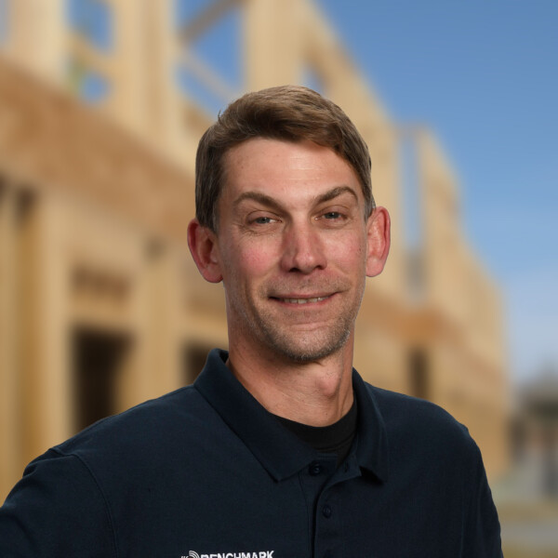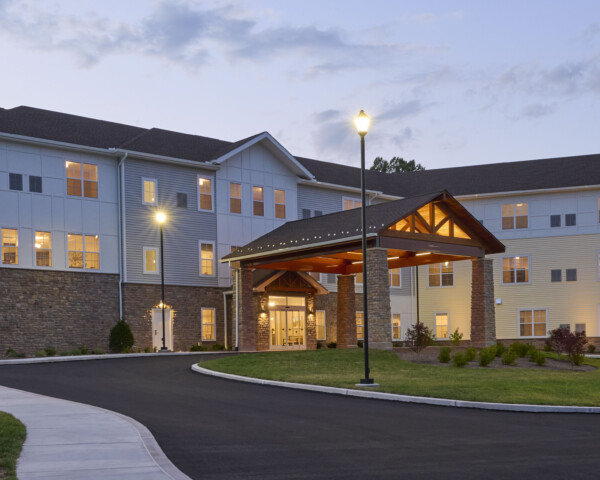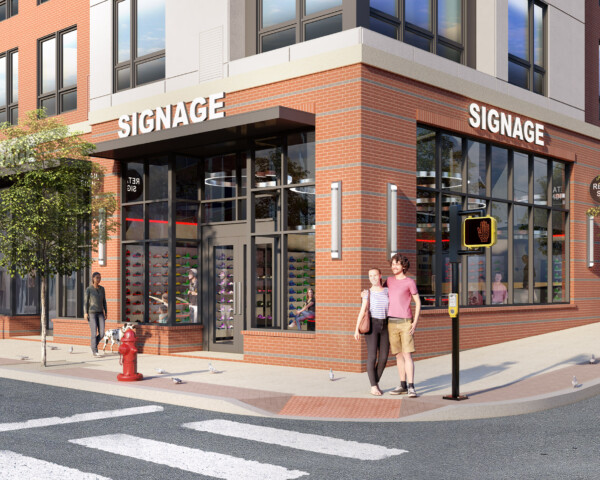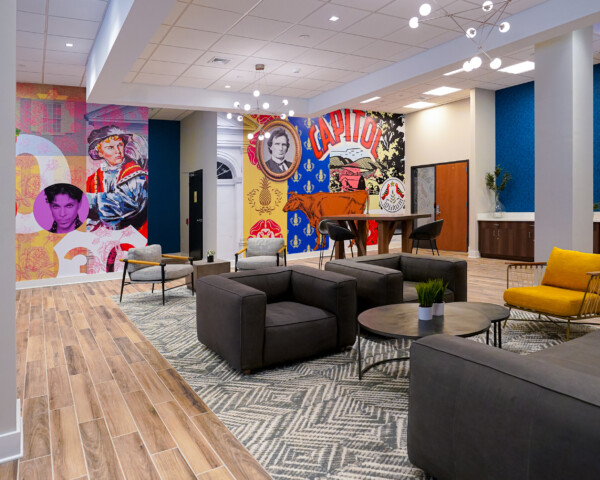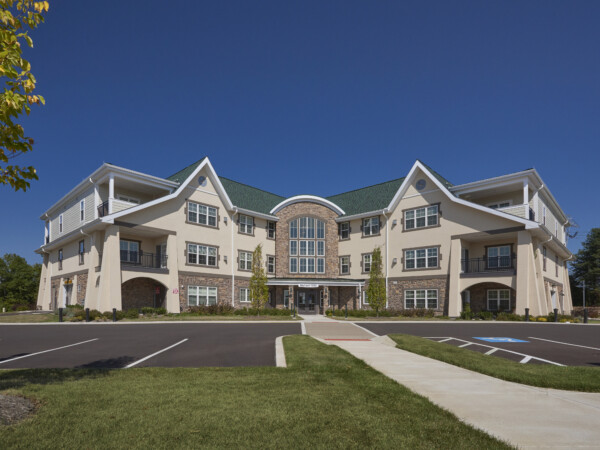
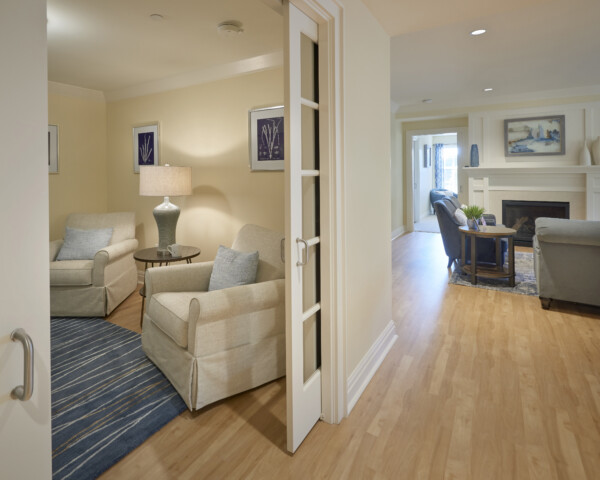
The Grove Hybrid Homes
Benchmark constructed four, three-story independent living apartment buildings, with all associated site work, on a roughly eight-acre site adjacent to their active campus.
Relocating the main loop road around the back of the campus was the first challenge our team encountered. This work was completed to support the tie-in to the existing utility services (electric, sanitary sewer, gas, and stormwater) that had to be extended to ‘The Grove’ site. This work required the loop around the back of the campus to be shut down for two months.
Constructed through prime real estate of the site, a 400 linear foot retaining wall was built following the utility tie-ins to support the future construction of the four apartment buildings. The retaining wall created an area in front of a stormwater basin and will feature a water fountain. Once completed, the area behind the retaining wall will include a large pergola, fire pit, and seating area.
There will be 13 apartment units in each building for a total of 52 units on the project. Each building features resident parking on the ground floor. There are four different floor plan layouts and each unit has the option to be completely customizable through resident upgrade selections. The first building is slated for completion in late November 2019 with subsequent buildings turned over at a rate of one per month for the following three months.
Project Info
- Location: Worcester, PA
- Client: Meadowood Senior LIving
- Architect: RLPS Architects
- Awards: 2021 ABC Keystone, Award of Merit
- Square Footage: 160,000
- Year Completed: 2020
- Expertise: Construction Management, Self-Perform, Virtual Design & Construction
- Sector: Senior Living, Multi-Family
Key Team Members
-

Dan Abele
Senior Project Manager
-

Shawn O’Connell
Project Superintendent
-

Evan Gallimore
Project Superintendent

