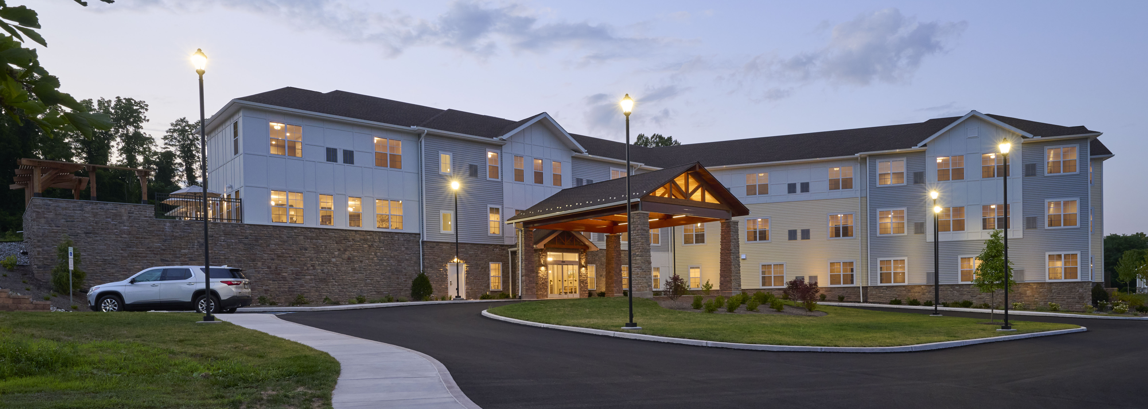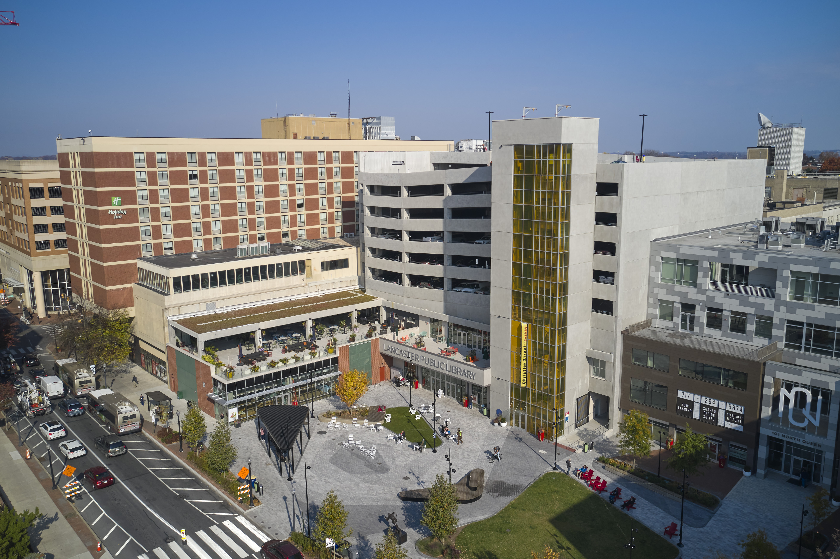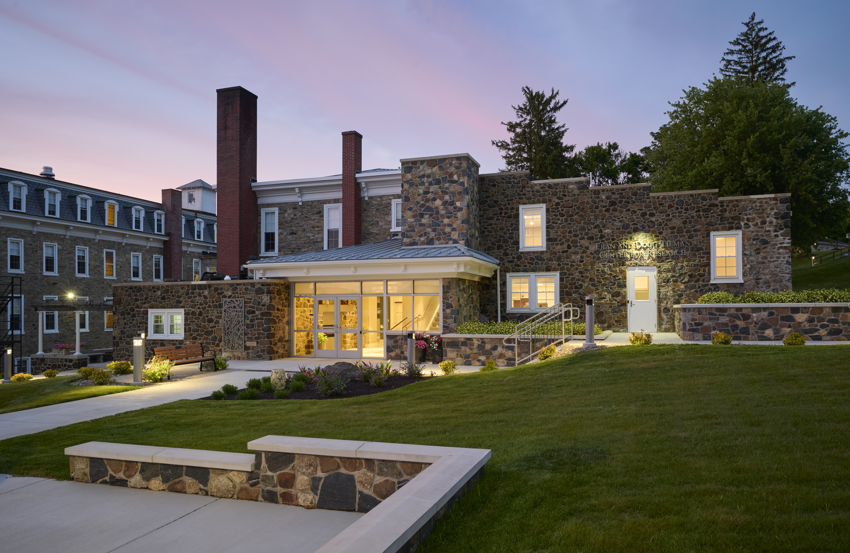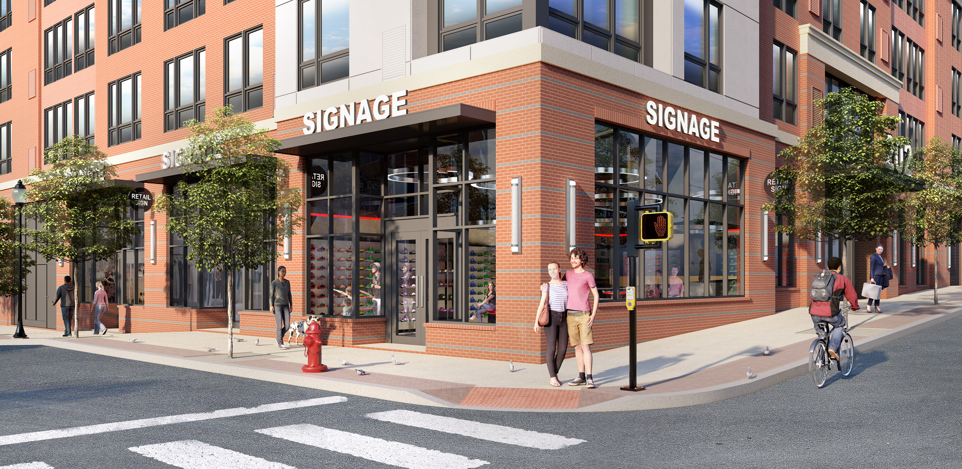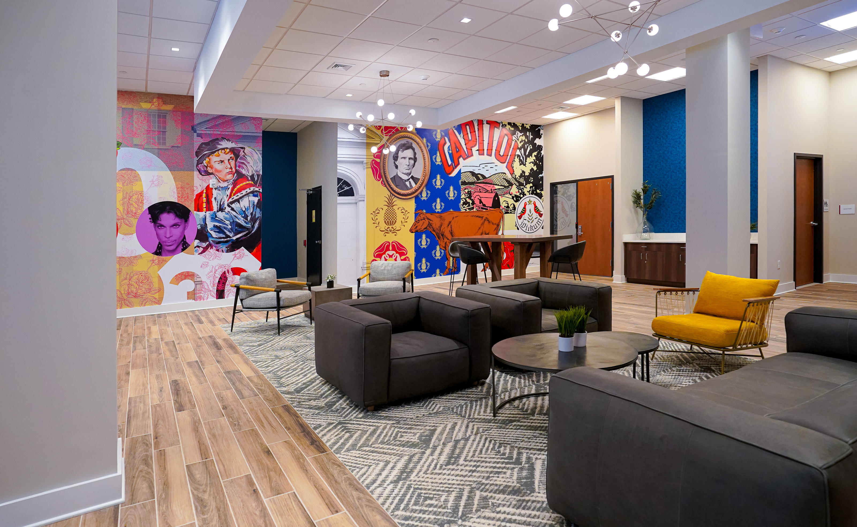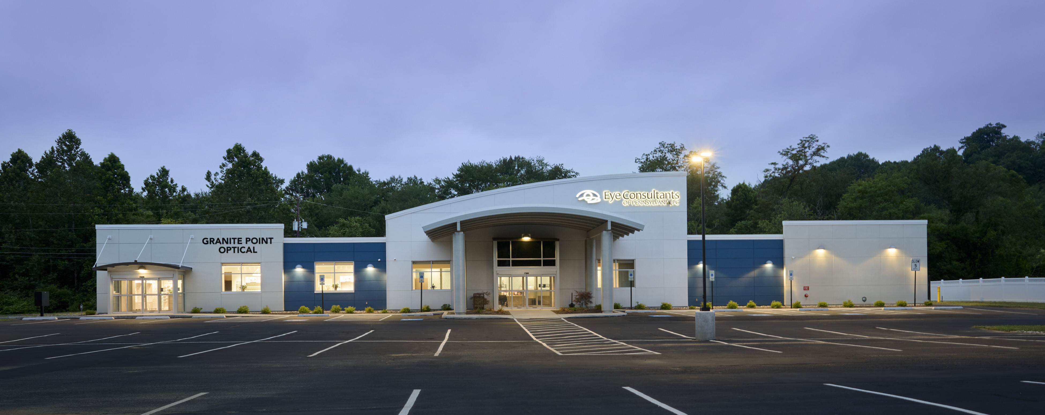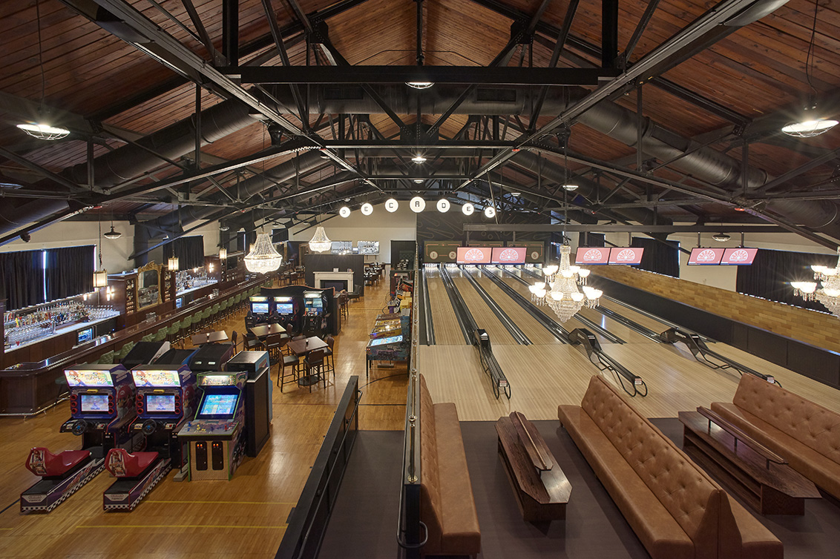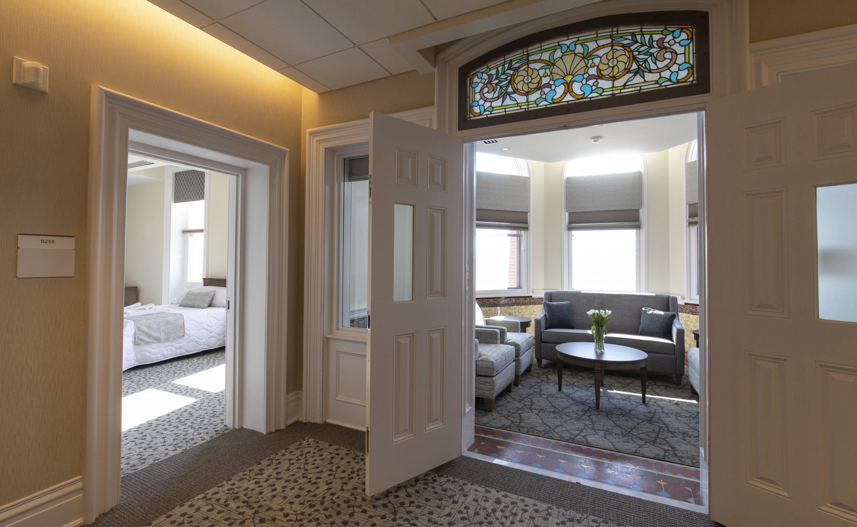Heritage of Green Hills
Heritage of Green Hills partnered with Benchmark and Meyer Design to design and construct a three-story memory support and personal care building on their campus. The new health care building includes a total of 70-suite: 20 memory care beds and 50 personal care beds. In addition to the individual units, the new building includes a […]
Lancaster Parking Authority
The remaining piece of the revitalization of the Ewell Plaza located in the heart of downtown Lancaster will feature a nine-story structure (two stories for commercial and seven for parking). The urban site requires a high level of coordination, communication and strategy regarding pedestrians, vehicular traffic and adjacent businesses. Once approved by the city, our […]
Caron Treatment Center
This project involved the renovation of an old 12,000-square-foot building, which had previously served as an administrative office building and marketing department. The conversion of this building into a research center made Caron the first recovery treatment center in the U.S. to have a research facility. The renovation required an almost complete teardown of the […]
Berger Communities
Benchmark partnered with Berger Communities to construct a 12-story mixed-use residential building on a tight urban site in downtown Lancaster, PA. The building features a variety of amenities including: 142 units Studio, one- and two-bedroom apartments Rooftop deck Fitness Center Community lounge Co-working and coffee lounges Dog washing station Bike storage The building is scheduled […]
Berger Communities
Berger Communities partnered with Benchmark to convert the first floor of the existing 10 Prince Apartments to house additional apartments, an outdoor courtyard, a fitness center, mail room, and a new lobby and office area. The work required our team to demo the existing spaces and new doors, electrical, lighting, plumbing, and HVAC upgrades were […]
Eye Consultants of PA
Benchmark partnered with the Eye Consultants of PA to turn a vacant grocery store into a state-of-the-art medical office building. Due to the unsuitable soils under the existing concrete slab, our team had to install 75 helical piles in order to support the new medical practice. The new ophthalmologist office features a new entrance canopy, […]
LancasterHistory.org
Taking on a historic preservation project and restoring a beloved local property like the James Buchanan Wheatland house is an honor for Benchmark Construction. Preserving the home’s roof and structural features was also a huge responsibility and, like all preservation projects, came with challenges. Our team spent four months restoring Wheatland’s roof structure, chimneys, and […]
Lancaster Public Library
Benchmark was contracted to oversee the construction of a new 43,000-square-foot space for Lancaster Public Library, which was looking to move to a more convenient and centralized location. The move allows the library to expand its offerings and serve as a meeting space for businesses and government departments. The building would be a first-of-its-kind, precast […]
Decades
Benchmark completed the construction to convert the historic Stahr Armory with its attached gymnasium into Lancaster’s first “barcade.” Several historical aspects of the original building were maintained as part of the design including the vaulted ceiling in the former gymnasium and the glazed tile in both the armory and the gym. The space includes a […]
Sheppard Pratt
The interior renovation of this patient care unit allowed for the expansion of Sheppard Pratt’s Retreat program to provide intensive therapeutic treatment to additional residents. With the building’s original construction dating back to the 1860s, this fit-out helped bring a luxurious home-like feel to the space while still maintaining some of the original finishes within […]

