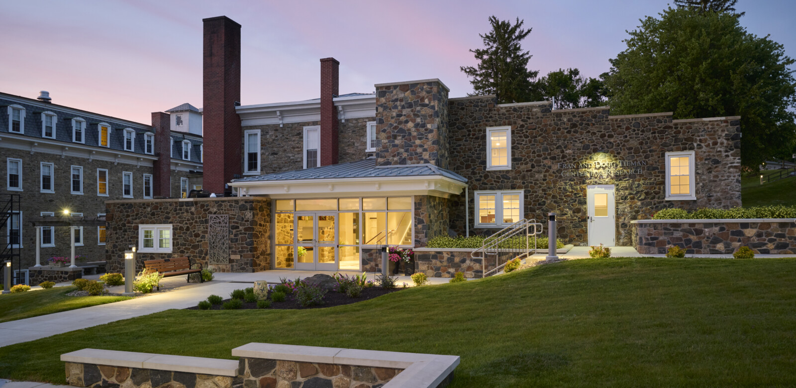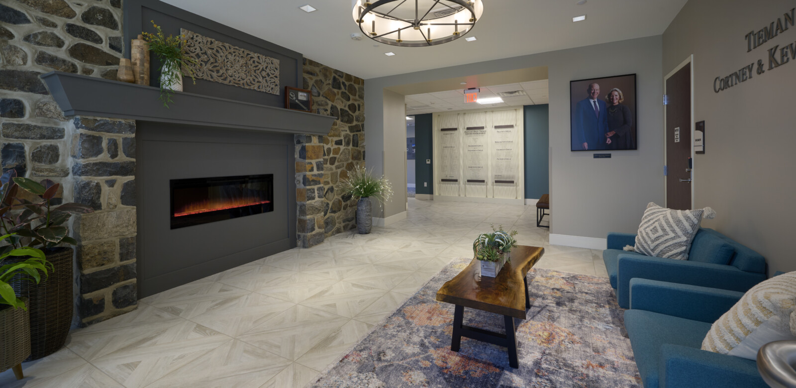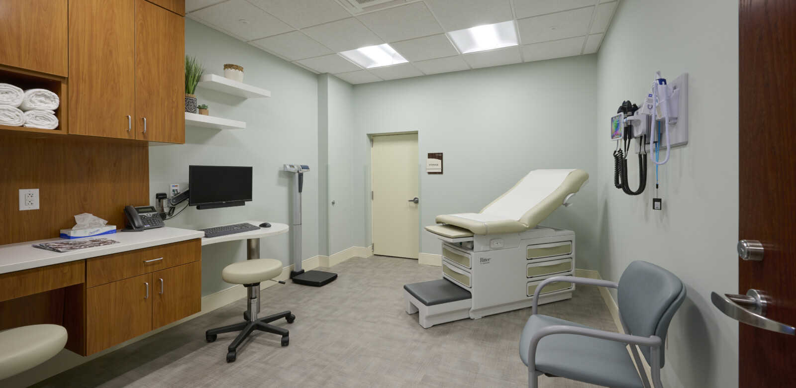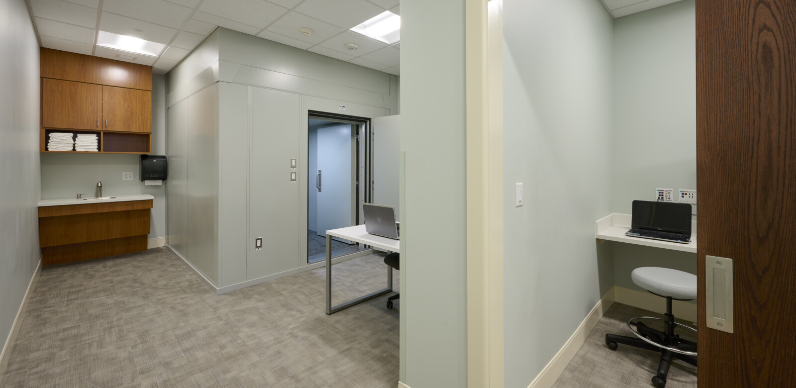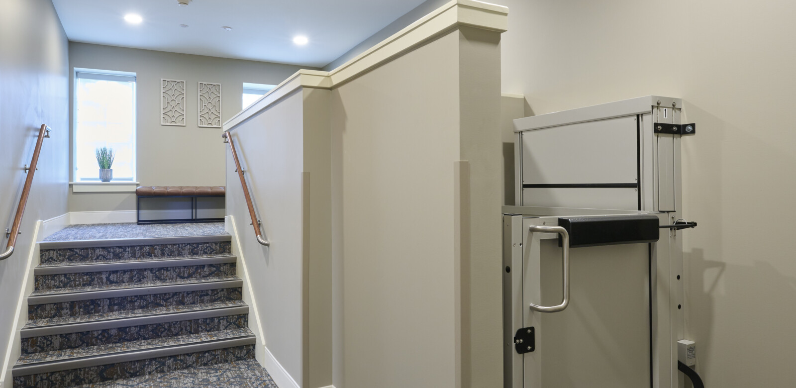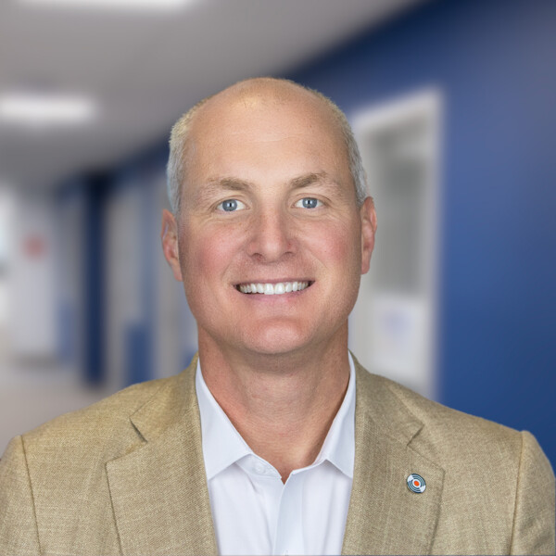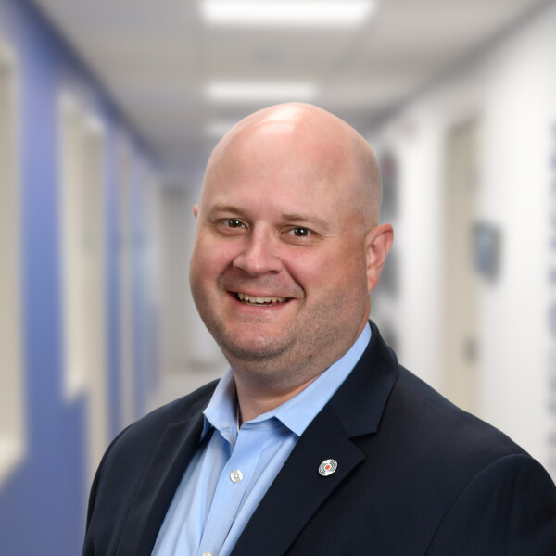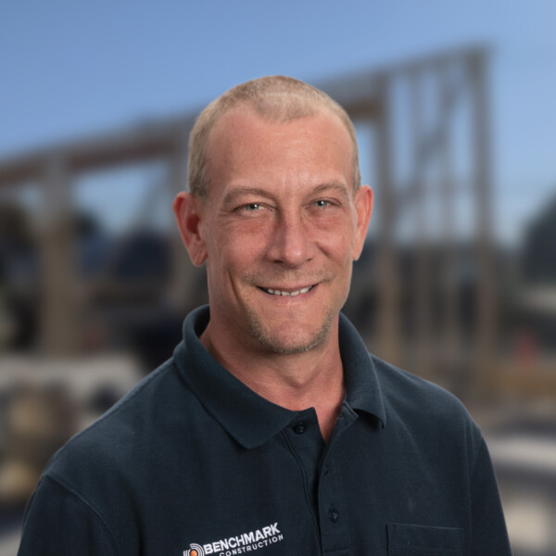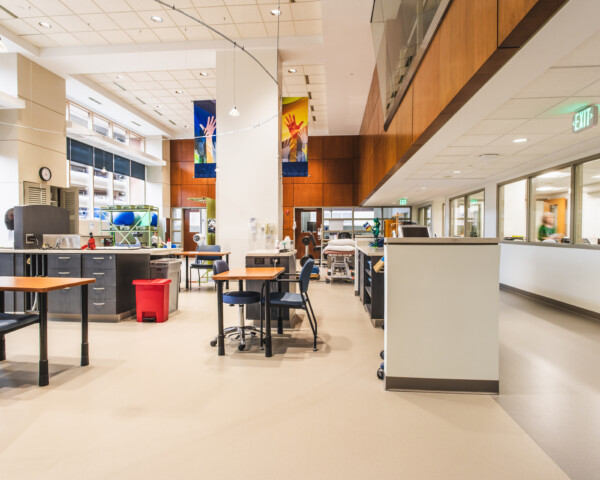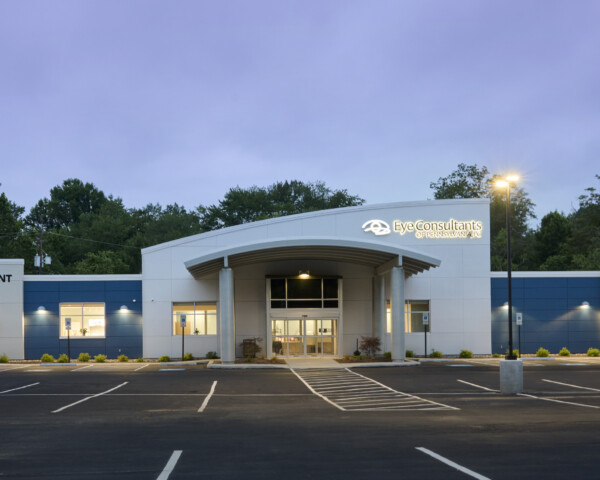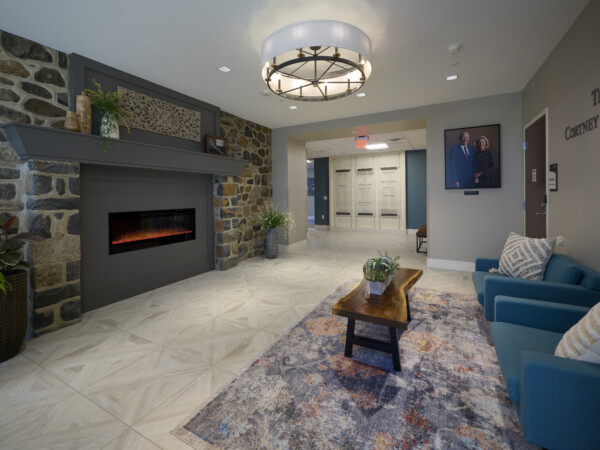
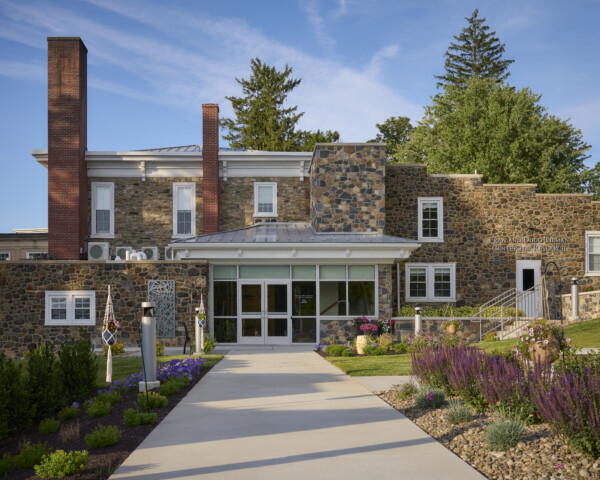
Fran & Doug Tieman Center for Research
This project involved the renovation of an old 12,000-square-foot building, which had previously served as an
administrative office building and marketing department. The conversion of this building into a research center
made Caron the first recovery treatment center in the U.S. to have a research facility.
The renovation required an almost complete teardown of the existing lobby, which had previously contained a
narrow corridor that led to a confusing stairway layout. The building spanned three levels, but its design made
navigating those levels somewhat cumbersome.
Because the lobby was not ADA-compliant and needed a more natural pathway flow, we removed an existing
spiral staircase and installed a straight stairway to the second floor. This required the demolition of an exterior
stone structure that was 2.5 stories high and 22 inches thick. It also required the removal of a double window
and doorway and the installation of several beams to bear the load of the second floor.
Because of the uneven entryway and confusing layout, we lowered the lobby floor by 24 inches and razed one of
the building’s additions. This allowed for ADA-compliant parking, ensuring drop-offs and pick-ups could occur
on the same level as the lobby entrance.
Project Info
- Location: Wernersville, PA
- Client: Caron Treatment Center
- Architect: Olsen Design Group Architects
- Awards: 2023 ABC Keystone Project of the Year
2023 ABC Keystone Award of Excellence - Square Footage: 12,000
- Year Completed: 2022
- Expertise: BIM Project Management, General Contracting, Construction Management, Design-Build, MEP Coordination, Preconstruction
- Sector: Healthcare
Key Team Members
-

Robert Brandt III
President/CEO
-

Chris Flynn
Vice President of Healthcare
-

Devin Learn
Real Estate Development Executive
-

Shaun Tomlinson
Project Superintendent

