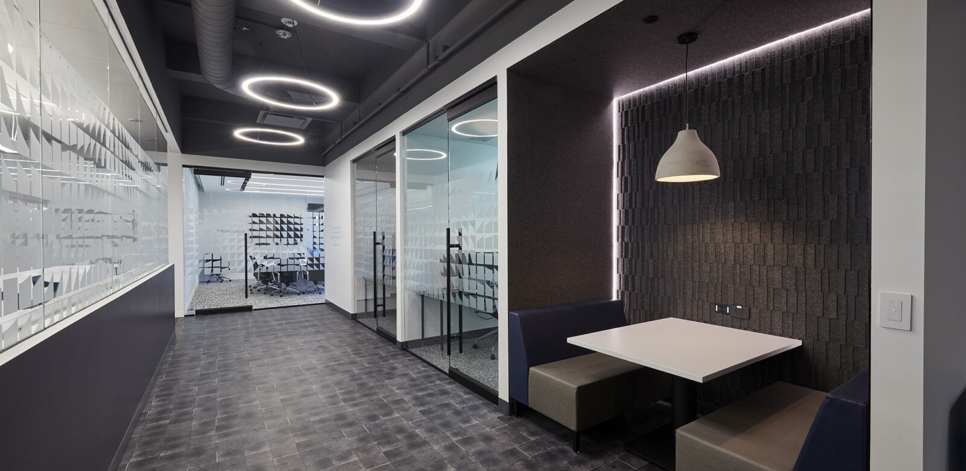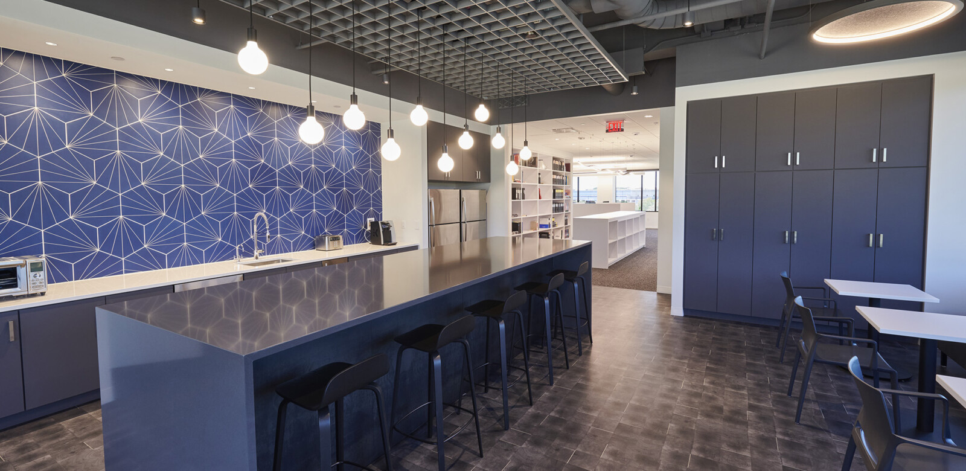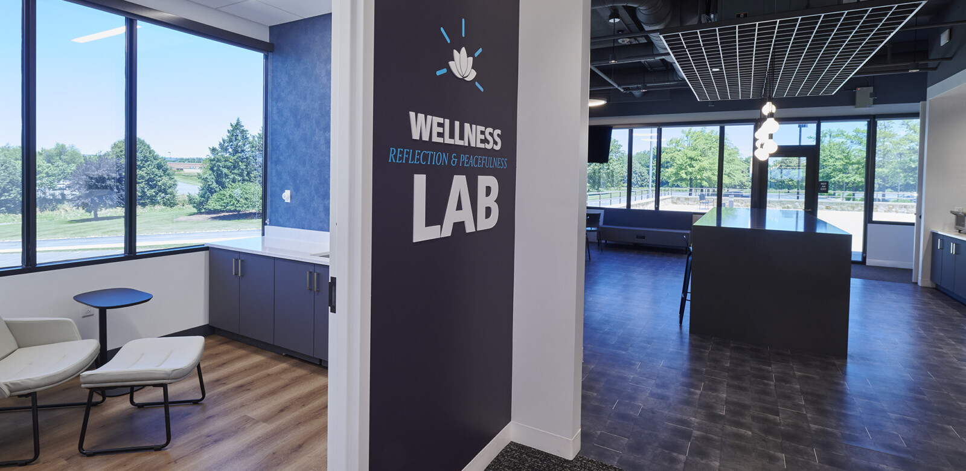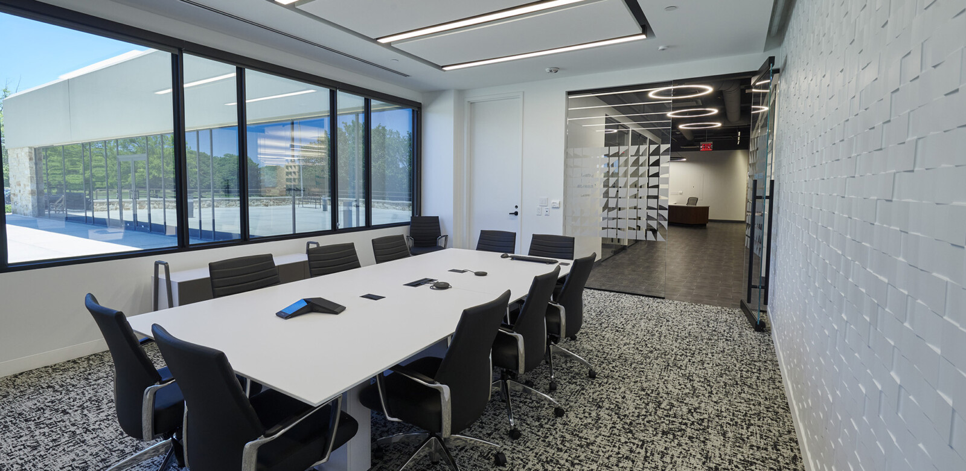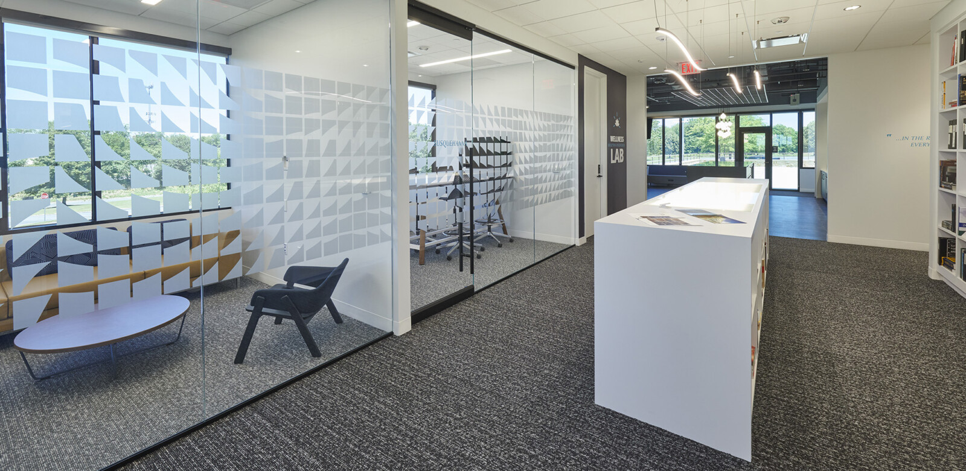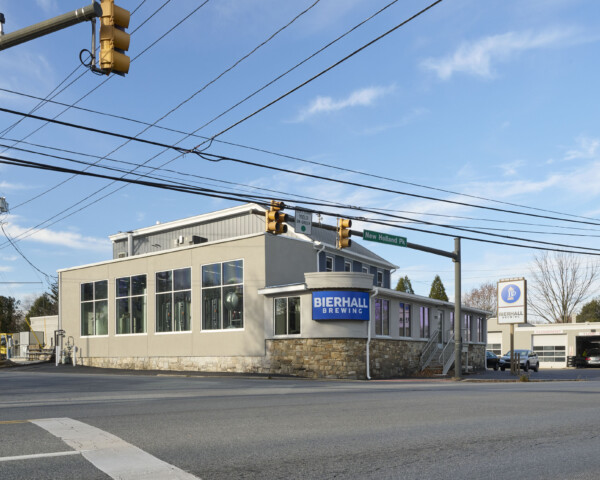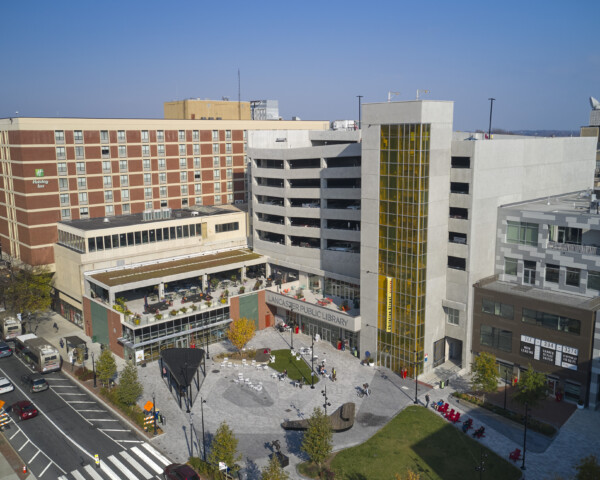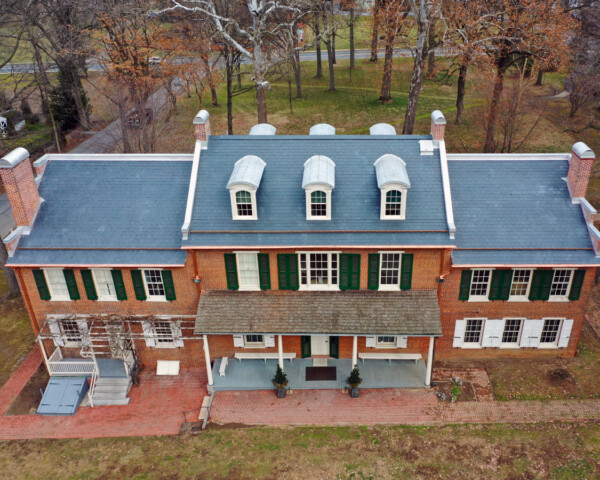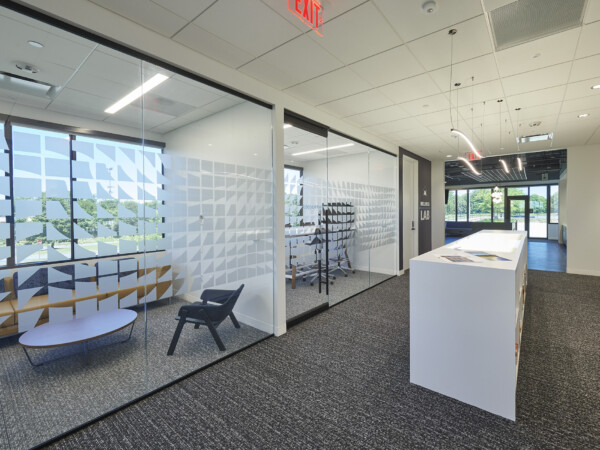
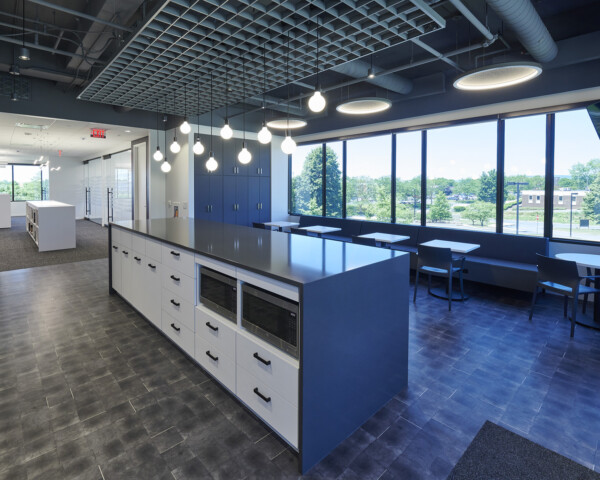
Office Fit Out
Before Benchmark renovated this vacant, outdated space, Windward Engineering & Consultants (previously Brinjac Engineering) had their corporate headquarters located in downtown Harrisburg.
Renovating this almost 6,500 SF space allows the Windward Lighting Studio to display a variety of lighting options for their clients both integrally throughout the space and within a lighting lab built specifically for fixture testing and demonstrations. While walking through the new office you will notice a variety of unique and stylized lighting fixtures with custom controls, including a color-changing lighting system highlighting a feature wall within the main conference room and a wellness room containing fixtures tied to an outside sensor to mimic natural lighting conditions.
The scope of work included the construction of new demising and interior partitions, a raised access flooring system, metal framing, high-end finishes, new ceilings, new HVAC systems, and lighting. A portion of the office space included a large, open floor plan with cubicle dividers, collaboration space, a custom-designed lighting studio, as well as a wellness room, employee lounge, and private conference rooms.
Project Info
- Location: Harrisburg, PA
- Client: Windward Engineering
- Architect: Nelson Architect & Interior
- Square Footage: 6,467
- Year Completed: 2021
- Expertise: Construction Management
- Sector: Commercial
Key Team Members
-

Andy Gilburg
Senior Preconstruction Project Manager

