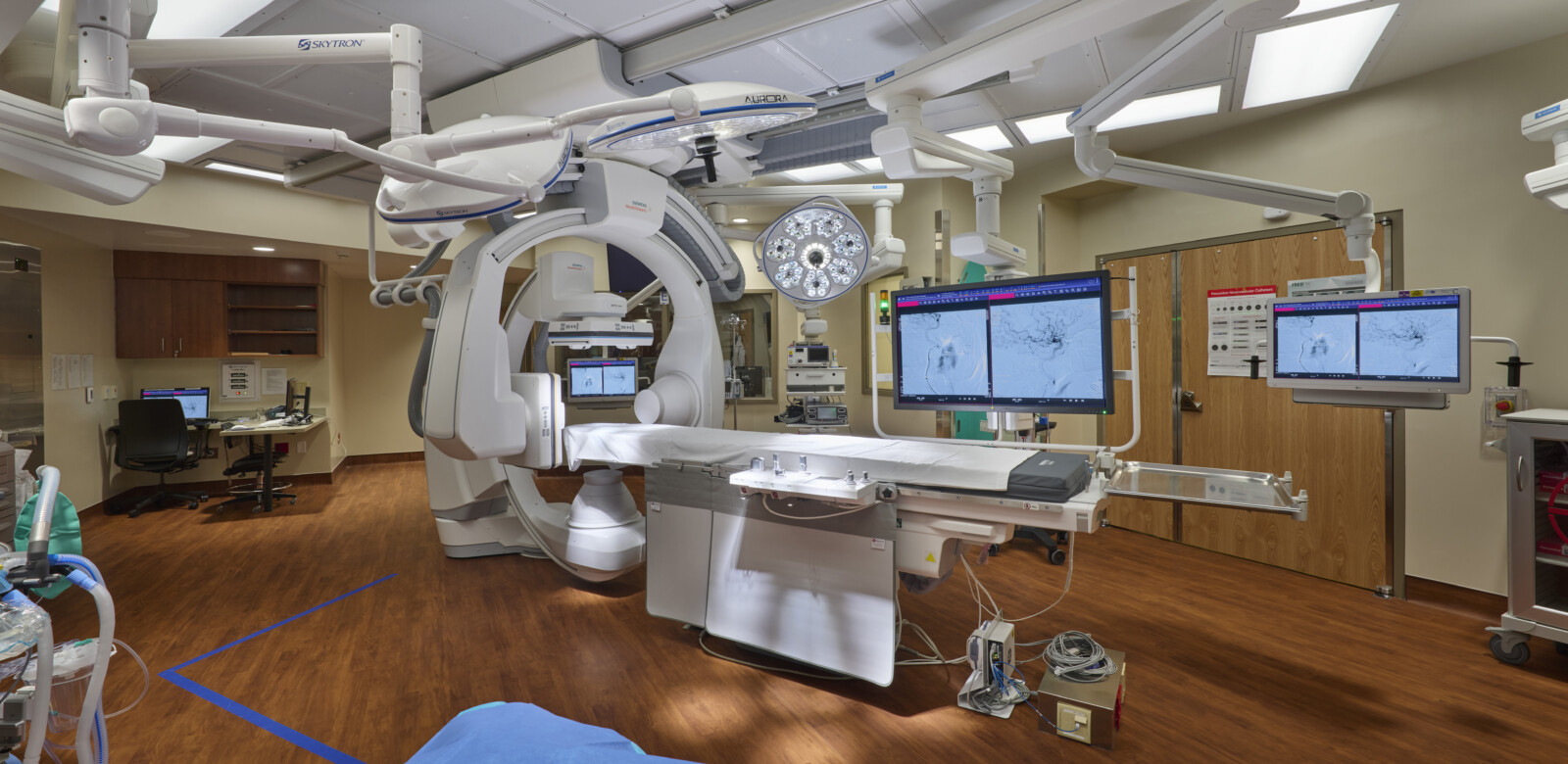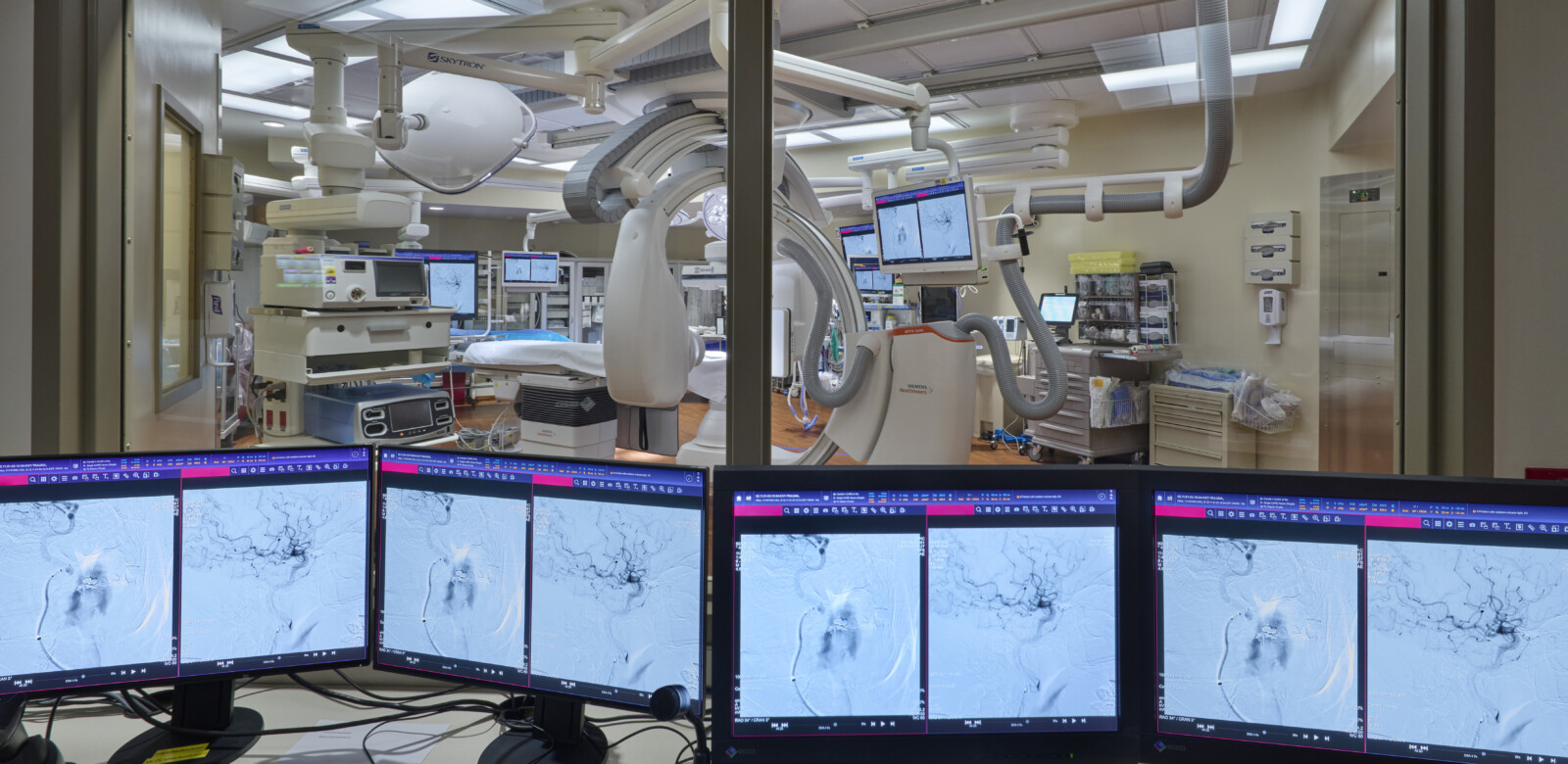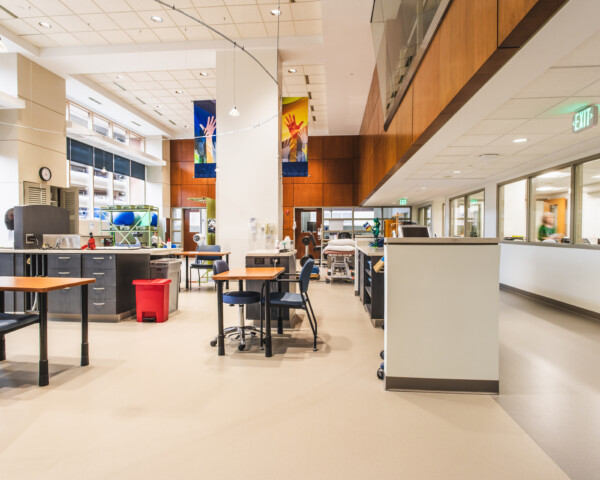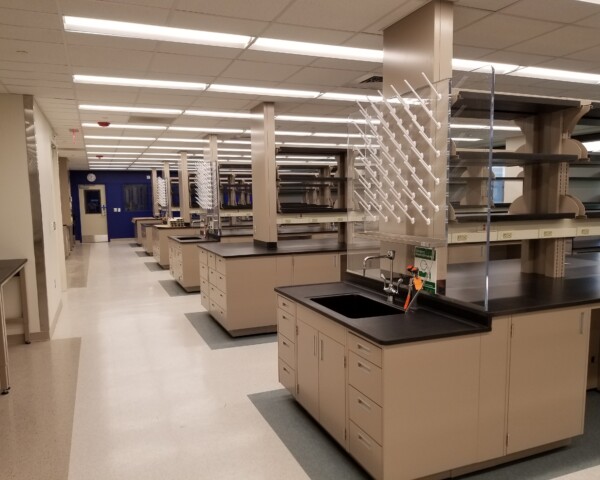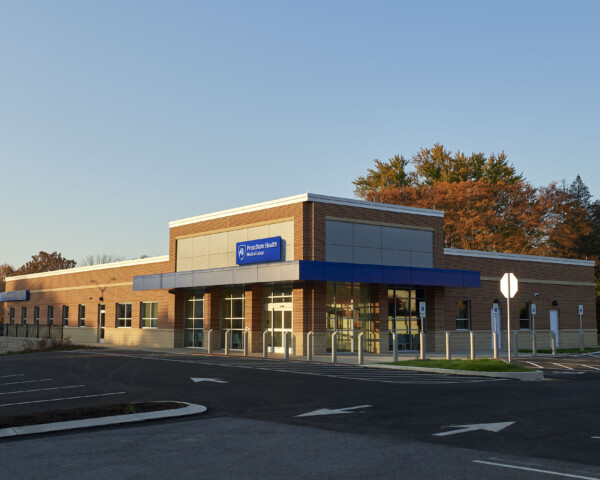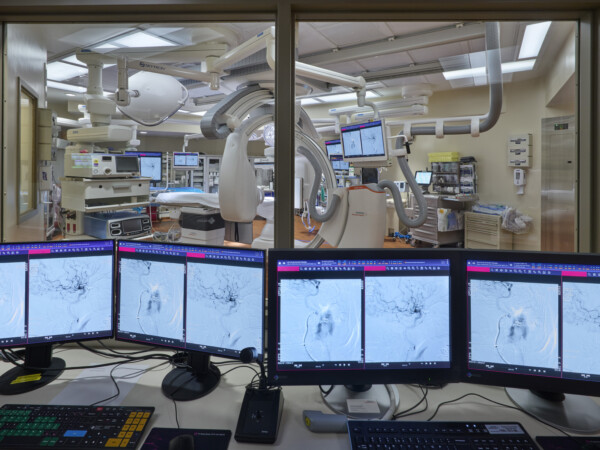
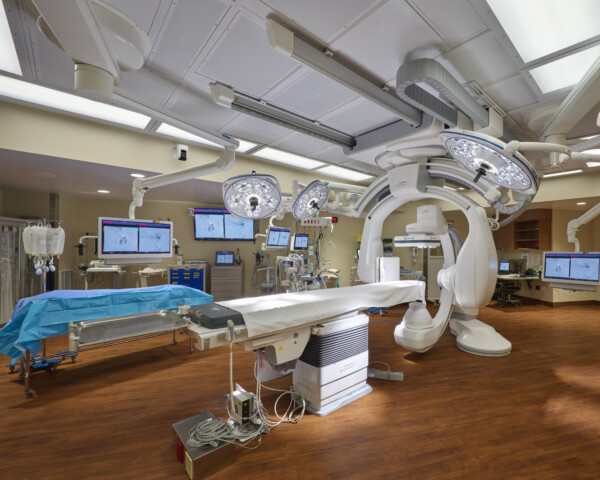
Harrisburg Hospital Neuro Bi-plane
This project consisted of a two-phased renovation of multiple spaces on the second floor of UPMC Harrisburg Hospital. The main purpose of this project was to create a new Neuro Bi-Plane procedure room within the interventional clinical suite. To achieve this, the existing locker room, clean supply, and equipment room spaces were adjusted to accommodate the addition of the new imaging room and its own support spaces. With the project’s fast-paced schedule, Benchmark worked through intense coordination efforts with subcontractors and medical equipment vendors to strategically plan and execute this project.
We maintained constant communication with clinical and facilities staff to ensure minimal impact on daily operations. This project also required some short-term work to take place outside of the main construction spaces to support the new renovation, which affected the existing operating room and emergency department spaces. To achieve minimal interruption to hospital activities, necessary off-hours work was coordinated. Our construction team created detailed schedules that were regularly updated and reviewed with staff.
It is critical to maintain patient and staff safety around our construction area. We hold weekly meetings with our subcontractors to emphasize the importance of this and properly plan all work. Our ICRA barriers are regularly maintained and inspected around the entire perimeter of our work areas, and the construction spaces are kept clean and organized.
Project Info
- Location: Harrisburg, PA
- Client: UPMC
- Architect: BDA Architects
- Square Footage: 2,800
- Year Completed: 2022
- Expertise: Equipment Coordination, MEP Coordination, Preconstruction, Virtual Design & Construction
- Sector: Healthcare
Key Team Members
-

Chris Flynn
Vice President of Healthcare
-

Matt Oswald
Project Superintendent
-

Andy Strausner
Senior Project Estimator


