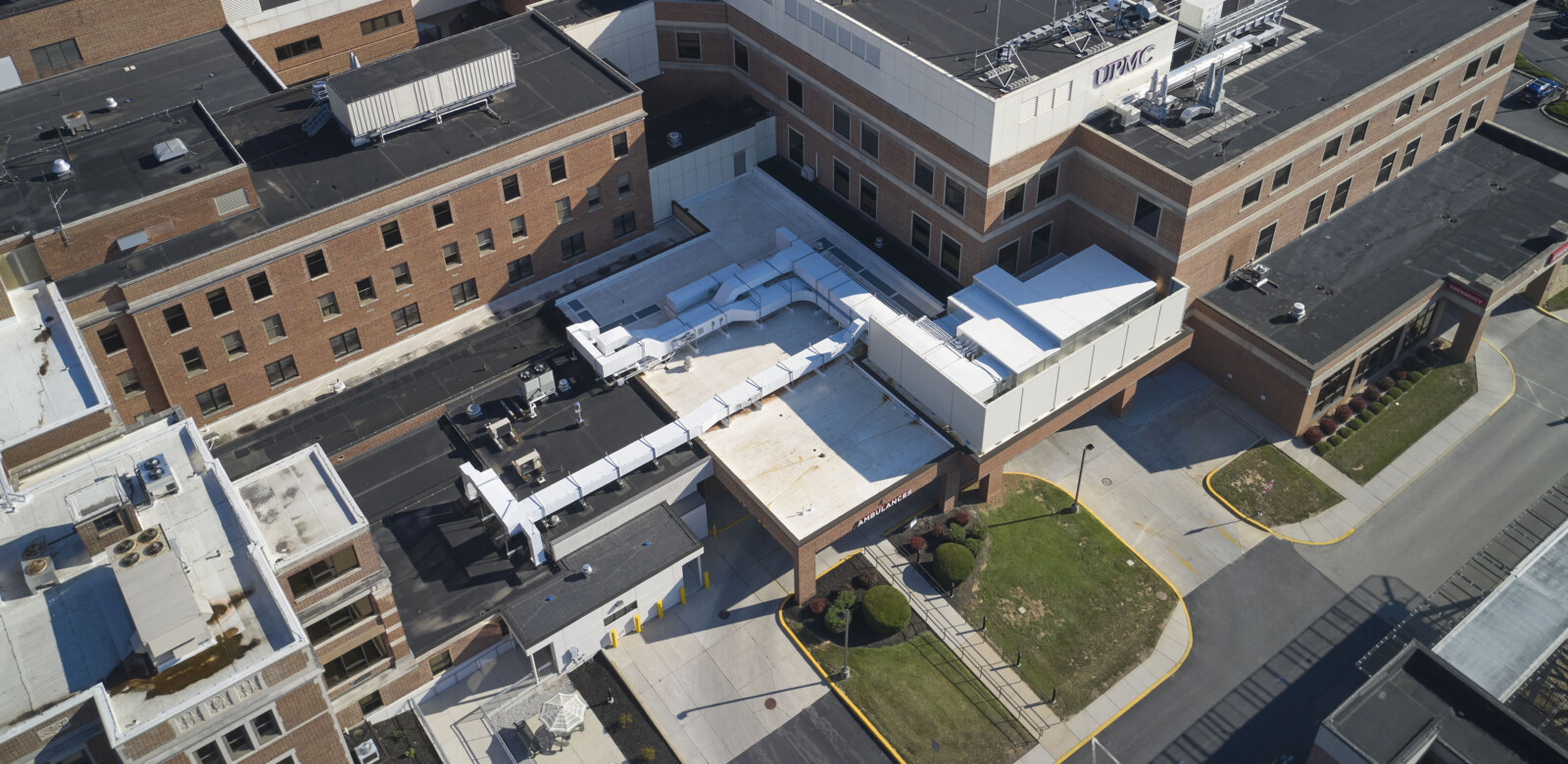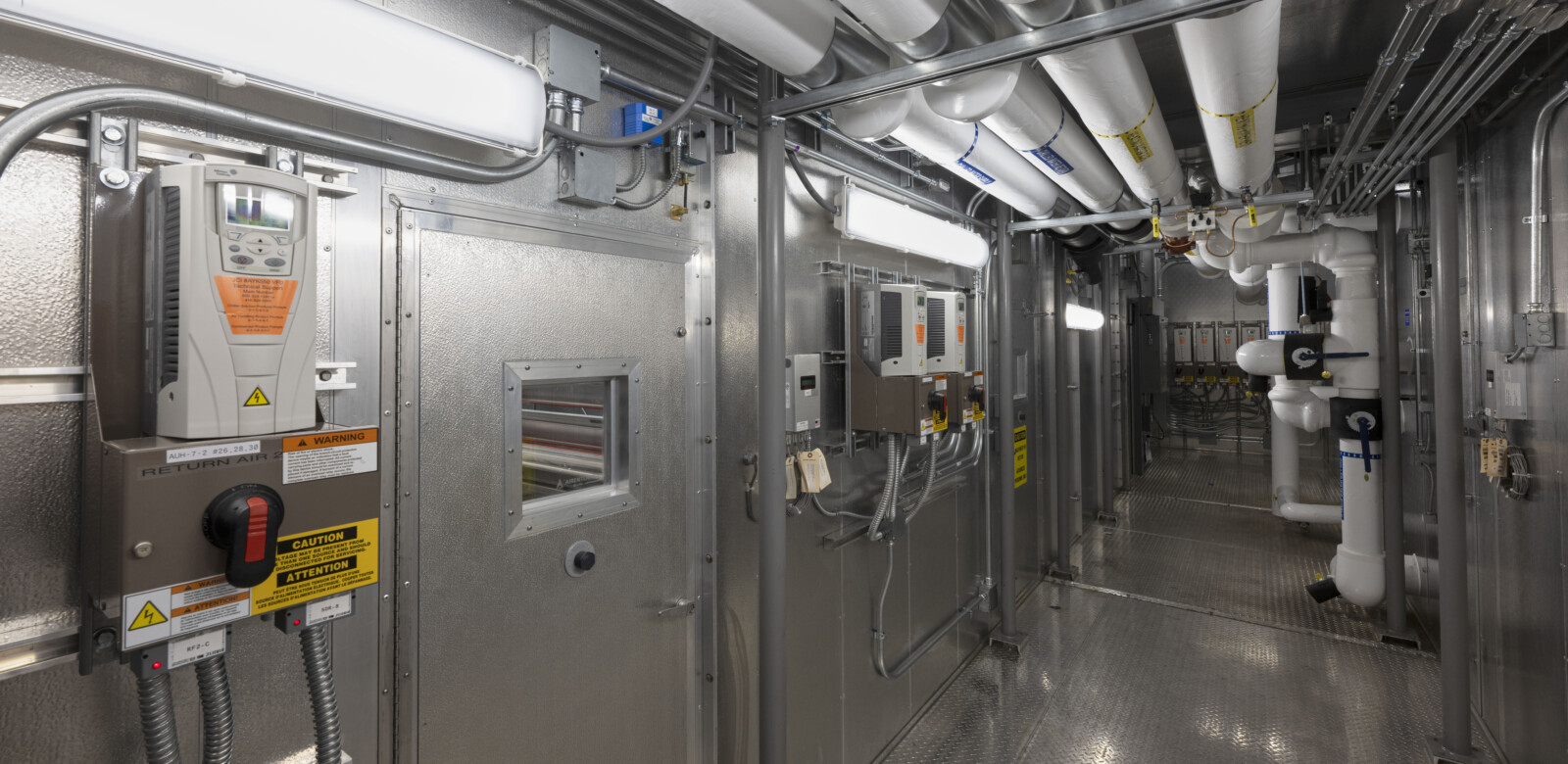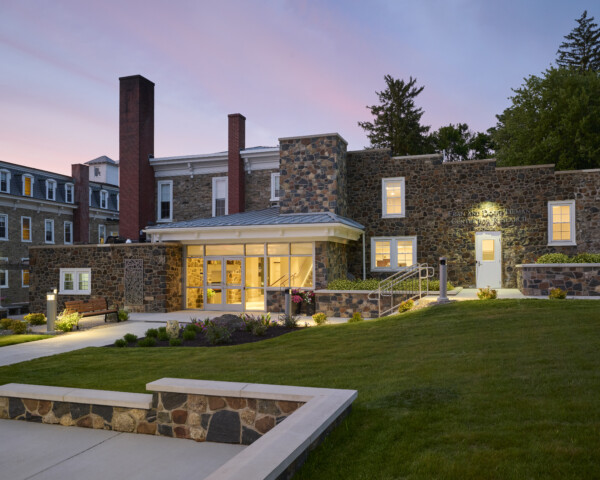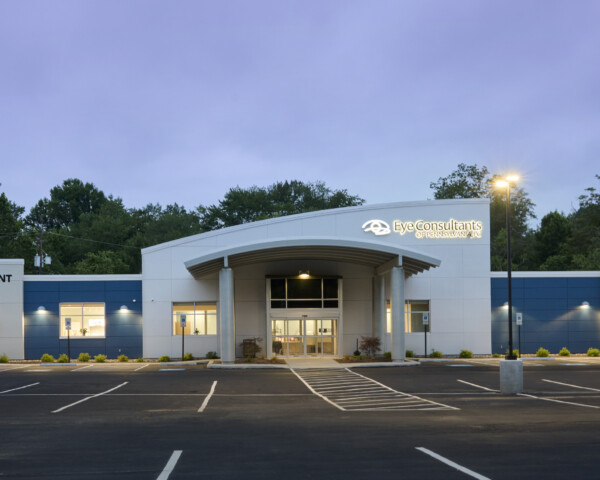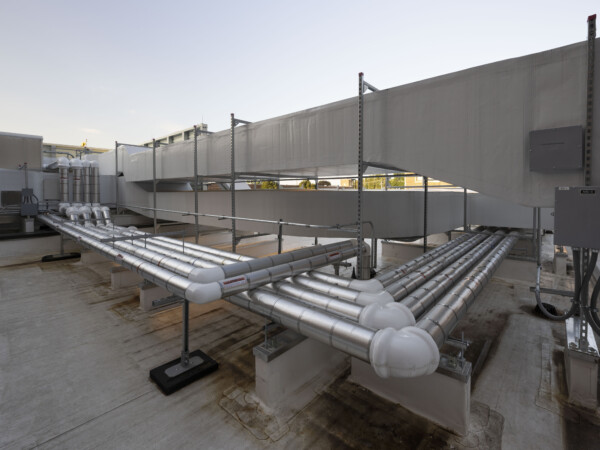
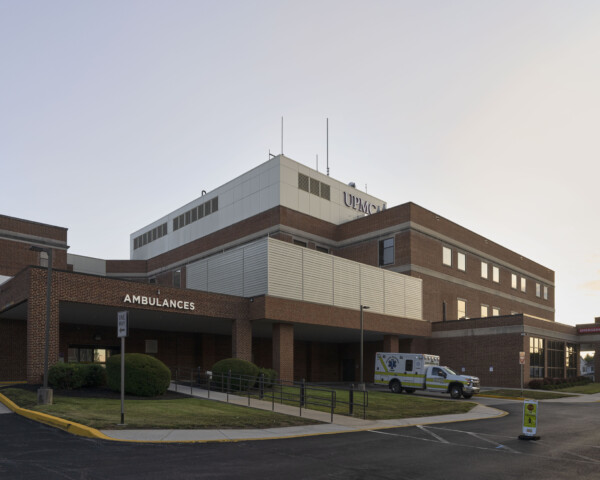
Hanover Hospital AHU Replacement
The new AHU replaces four existing units that serve the UPMC Hanover Hospital’s Emergency Department, MRI suite, and HR offices.
In four separate sections, the custom unit was set on the new canopy our team constructed, with the heaviest section being 16,000 lbs. alone. It’s a 30,000 CFM unit measuring approximately 26’W x 41’L x 12’H.
The most notable unit that it replaces can be found landlocked in the basement below the ED.
Project Info
- Location: Hanover, PA
- Client: UPMC
- Architect: MCA Architecture
- Square Footage: N/A
- Year Completed: 2022
- Expertise: BIM Project Management, Construction Management, MEP Coordination, Preconstruction
- Sector: Healthcare
Key Team Members
-

Chris Flynn
Vice President of Healthcare
-

Ryan McCreary
Director of Construction Operations
-

John Herr
Project Superintendent

