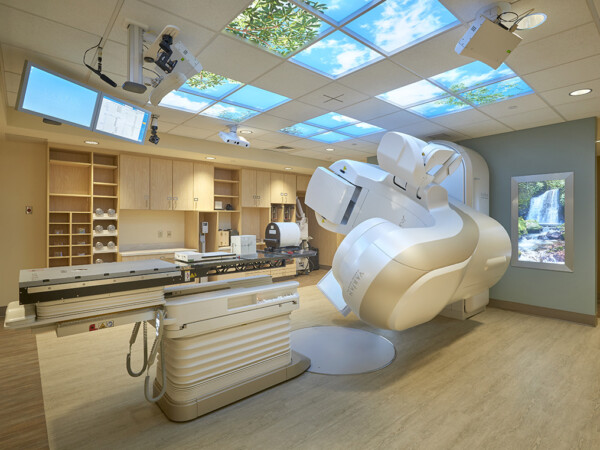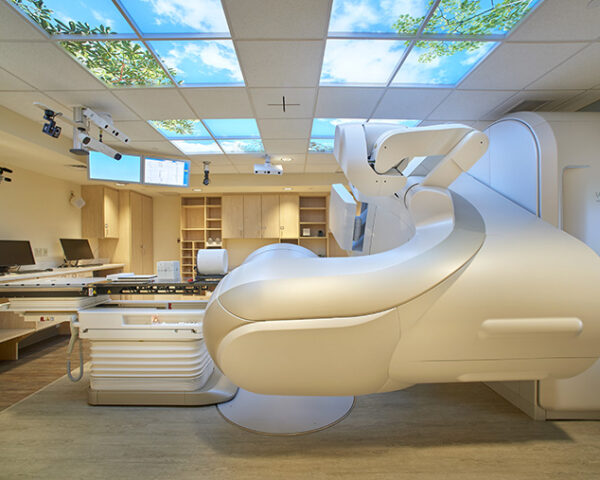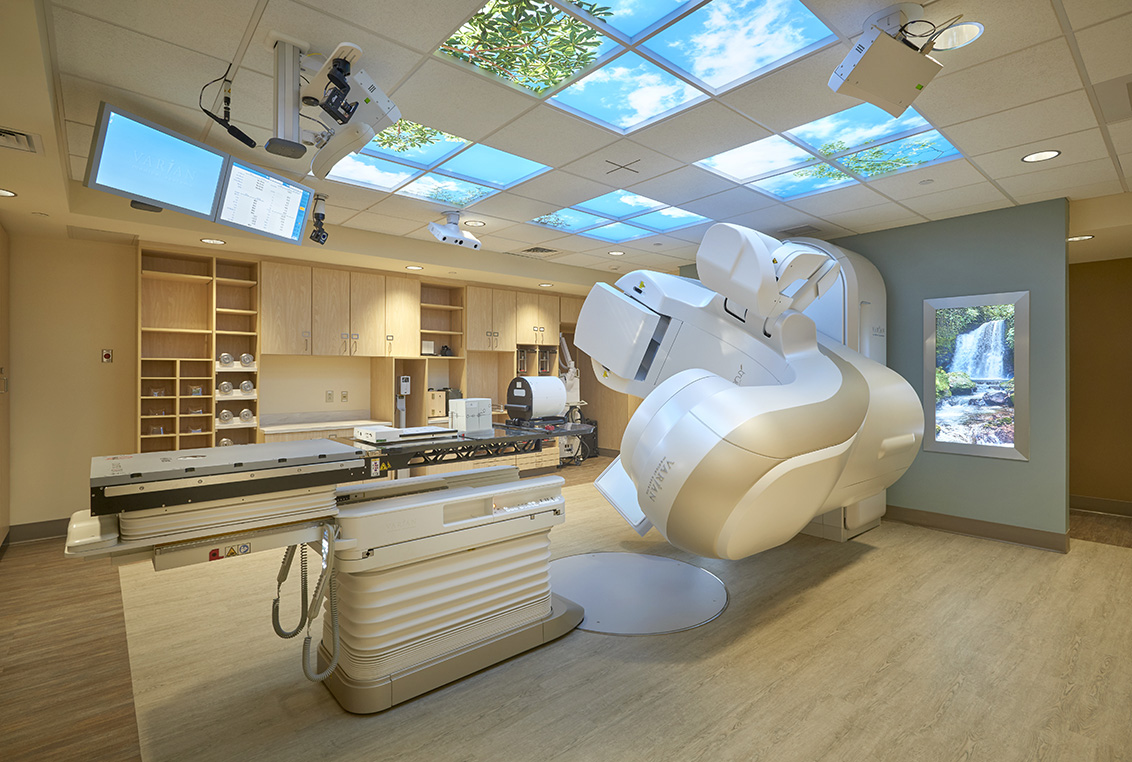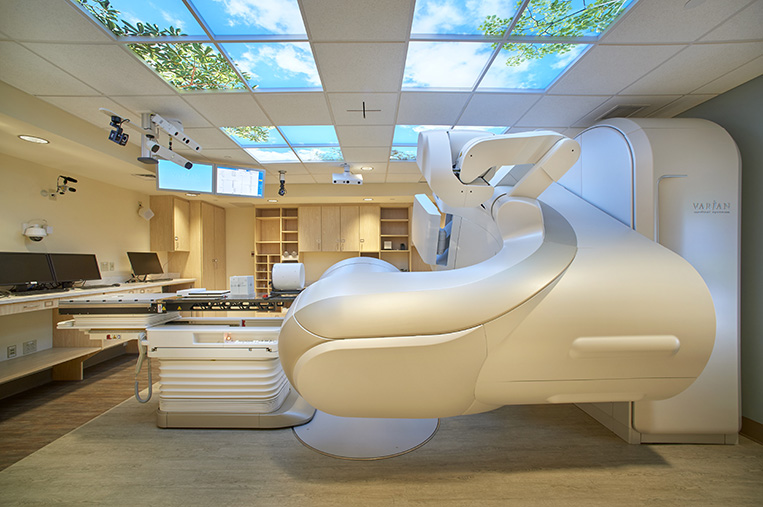

Linear Accelerator Addition
Benchmark constructed the room to house a new LINAC which is an addition to an existing medical office building and is attached to the ground floor cancer center. Benchmark coordinated with the hospital’s vault construction vendor and essentially built the building around the vault. Construction included a four-foot thick mat slab under the entire addition so the Veritas Medical Solutions vendor could erect the 12-foot steel columns that support the 36,000 pounds of block of which the building is comprised. The blocks are used in lieu of poured concrete walls and are a groundbreaking system of dry-stacked shielding modules that interlock to form a tight, leak-free room. The steel columns have a channel and the blocks slide into place to form the walls. The roof consists of hand stacked blocks that weigh 36 pounds each and 17,000 of these blocks were used in its construction.
Project Info
- Location: Reading, PA
- Client: PennState Health
- Architect: Olsen Design Group Architects
- Awards: 2019 Award of Excellence, ABC Keystone
- Square Footage: 2,405
- Year Completed: 2018
- Expertise: General Contracting, Equipment Coordination, MEP Coordination, Preconstruction, Self-Perform, Virtual Design & Construction
- Sector: Healthcare
Key Team Members
-

Alan Miller
Project Superintendent






