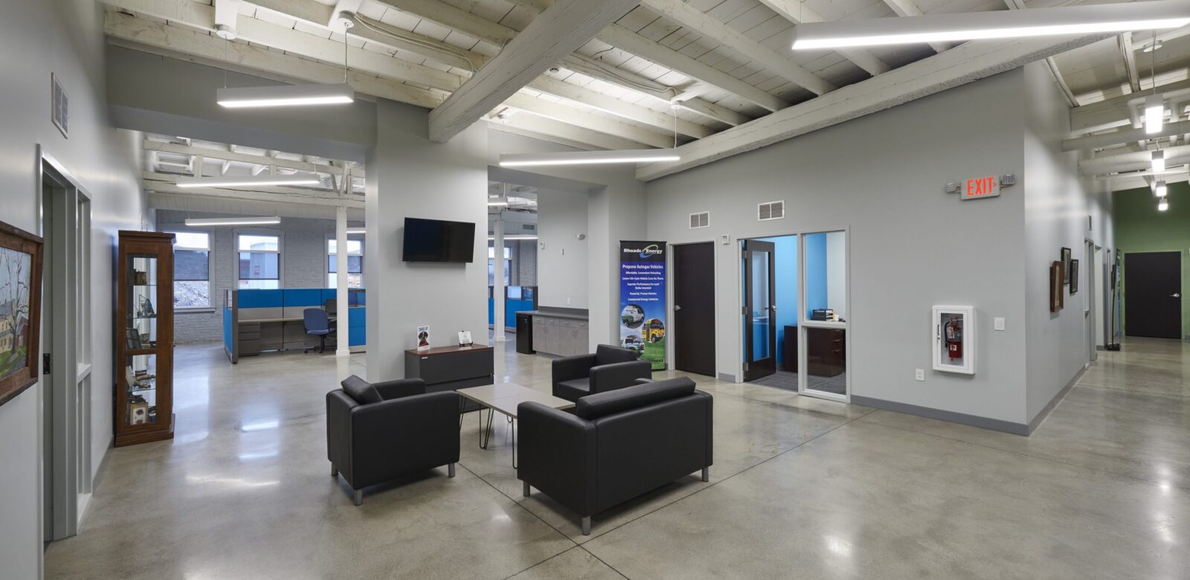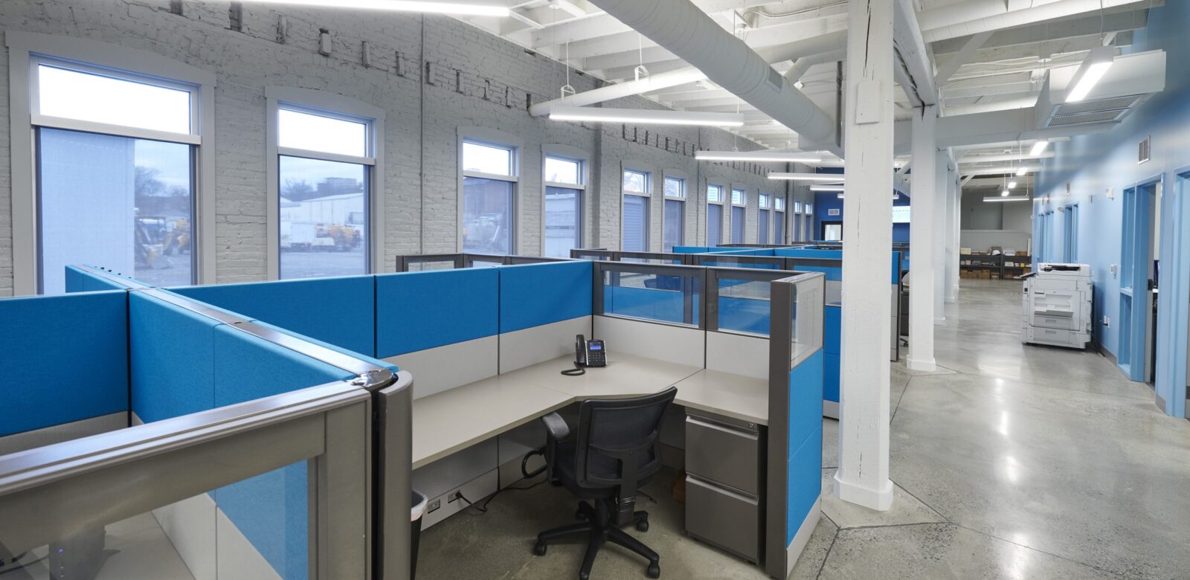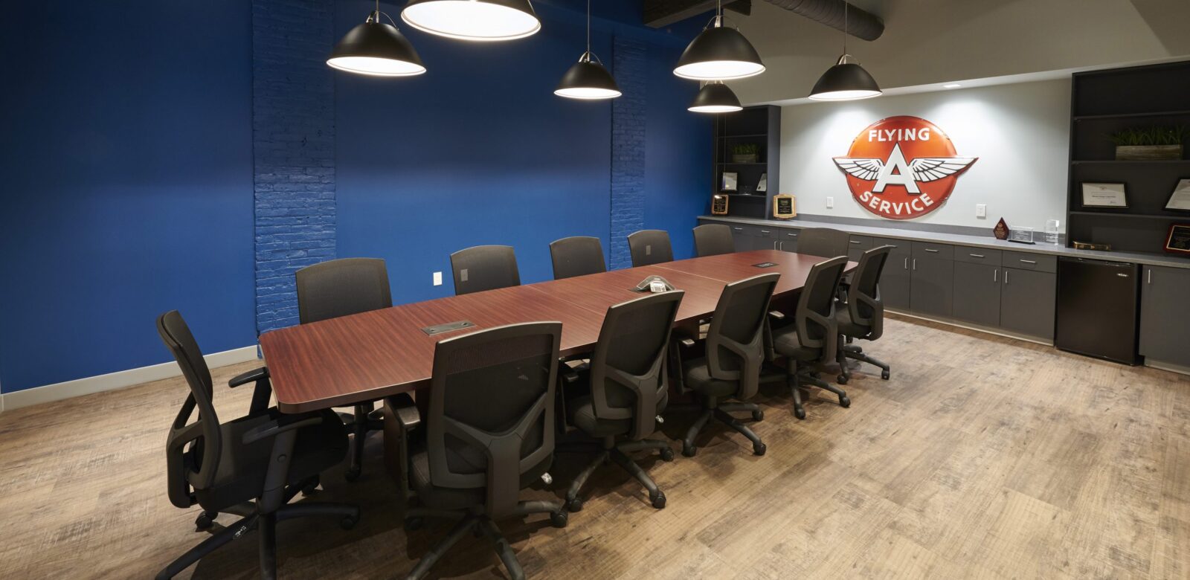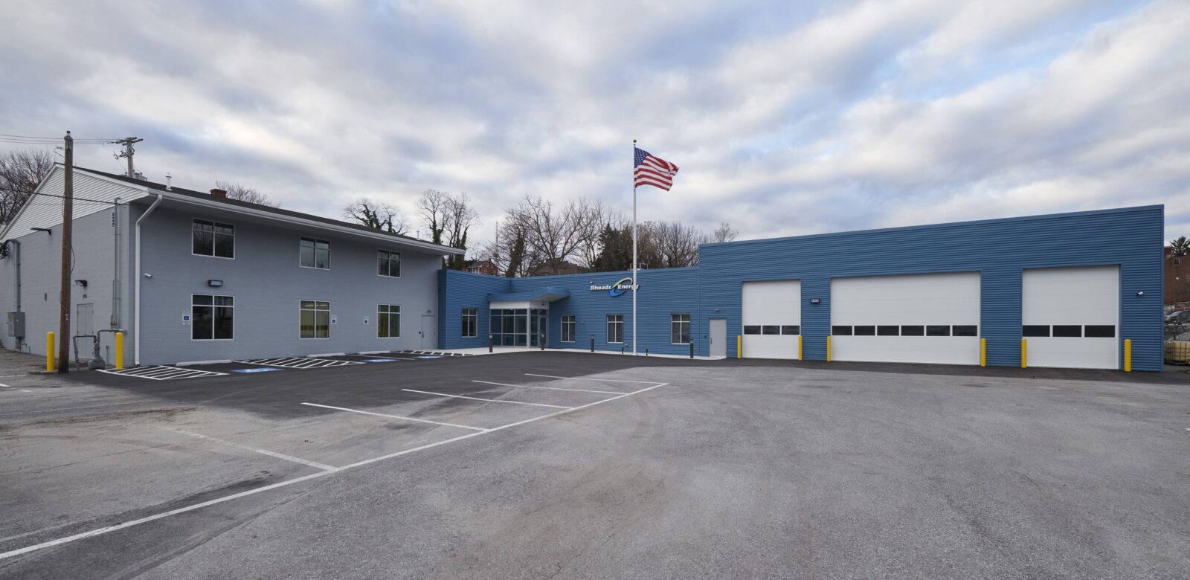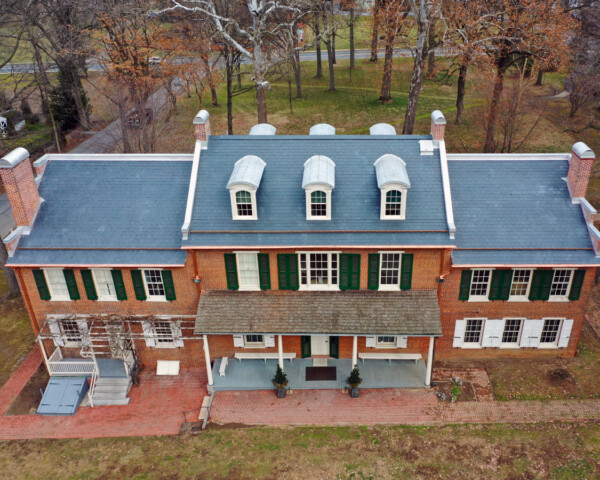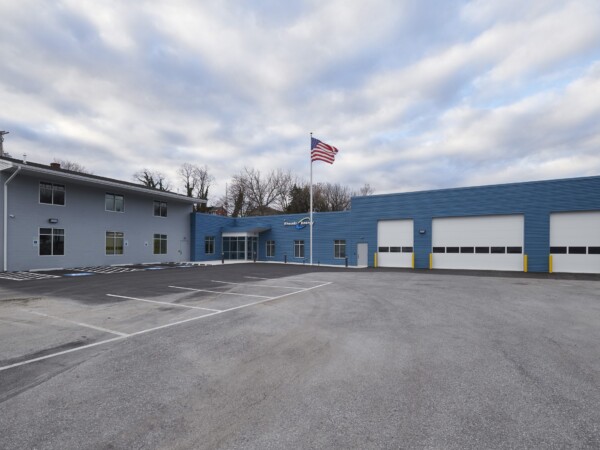
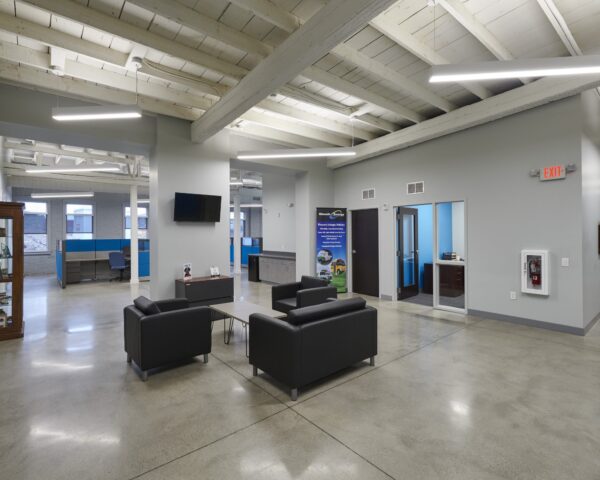
Corporate Headquarters
Benchmark worked with Rhoads Energy to convert an old manufacturing facility to house the company’s corporate headquarters and training facility.The project was a great example of urban adaptive reuse of a historical building and is in a Keystone Opportunity Zone in Lancaster City.
The 20,000 SF project included the renovation of an existing masonry building including new roof and windows and the exposure of portions of an original timber structure. A new three-bay garage addition was also included.
Project Info
- Location: Lancaster, PA
- Client: Rhoads Energy
- Architect: Richard F. Mulá Architects
- Square Footage: 20,410
- Year Completed: 2019
- Expertise: Construction Management, Preconstruction, Virtual Design & Construction
- Sector: Commercial
Key Team Members
-

Walt Taylor
Senior Preconstruction Project Manager

