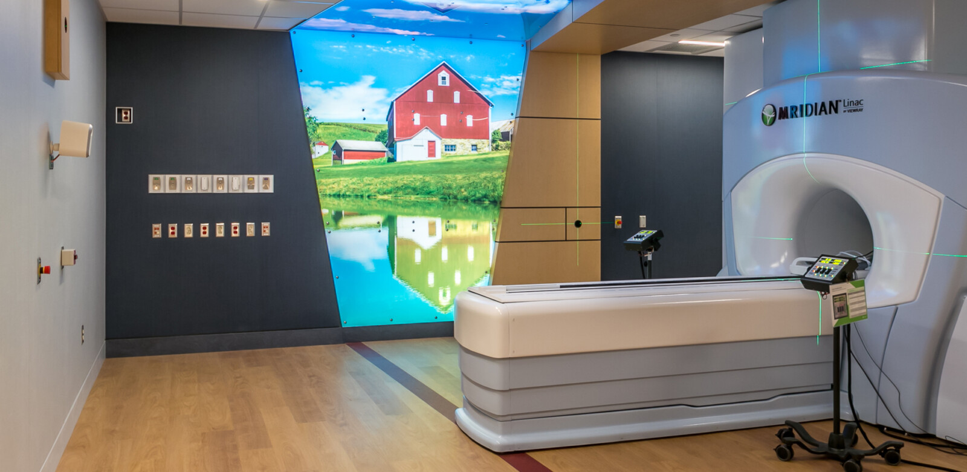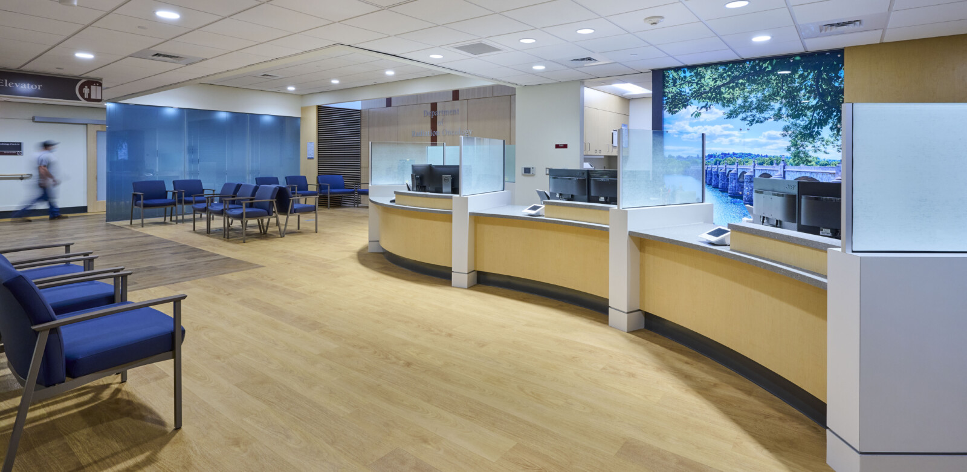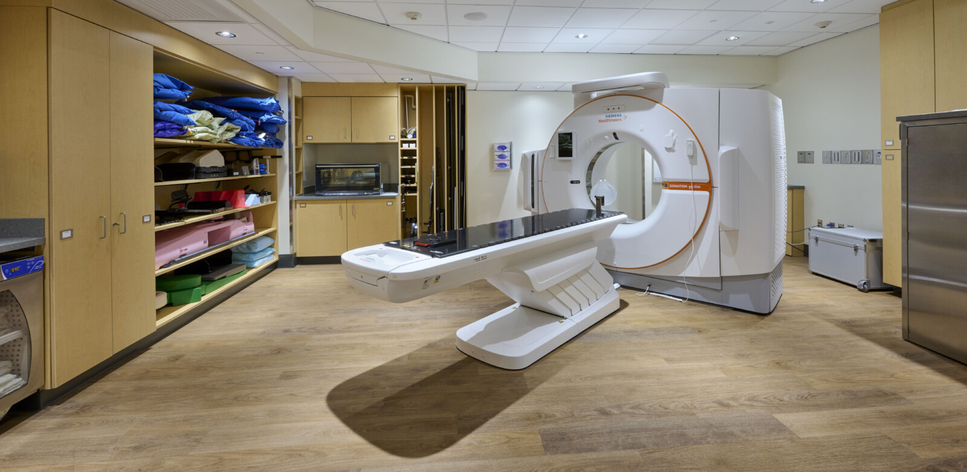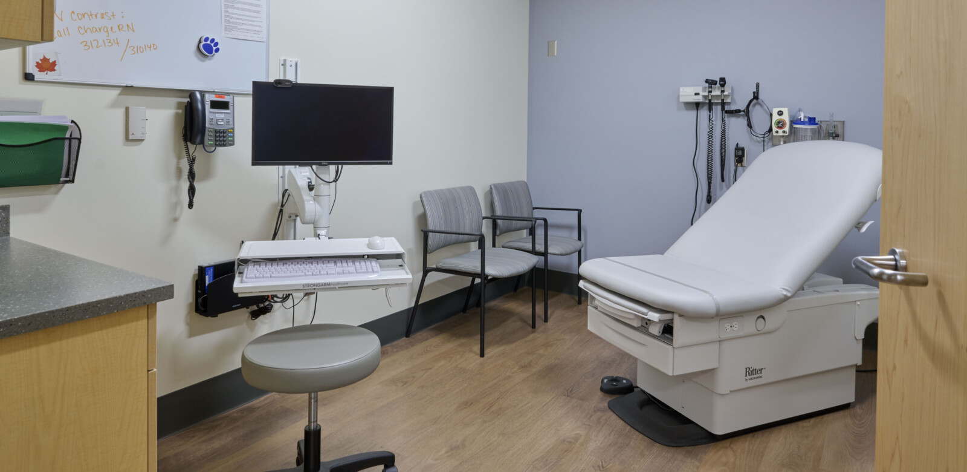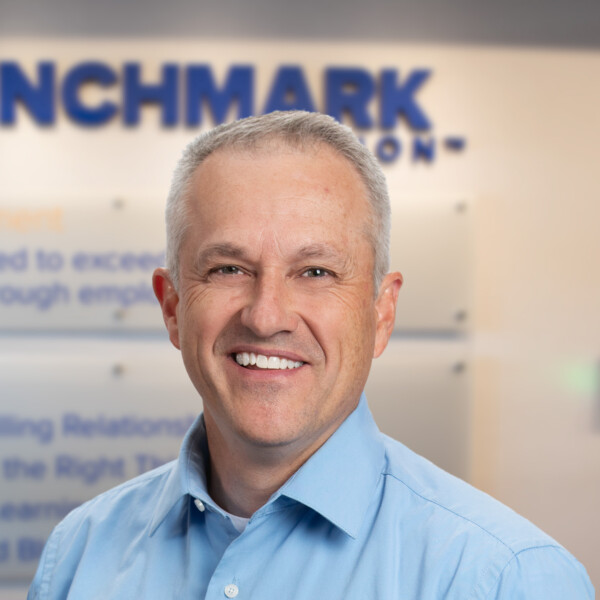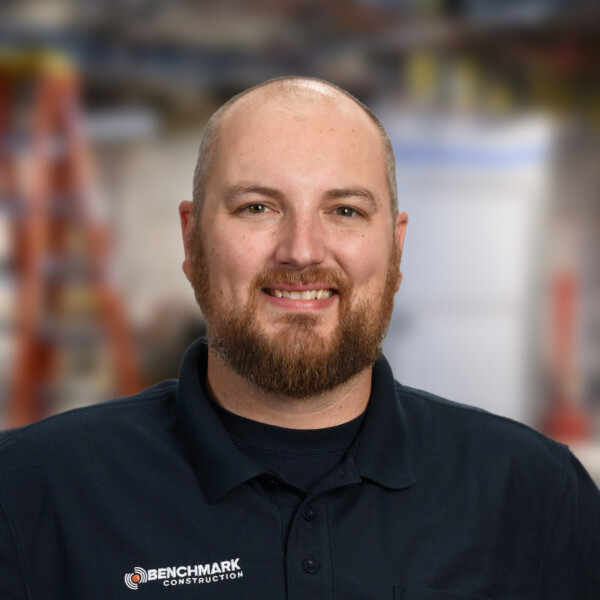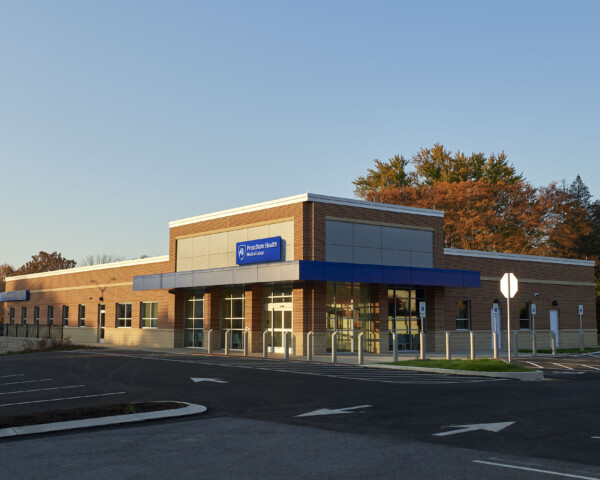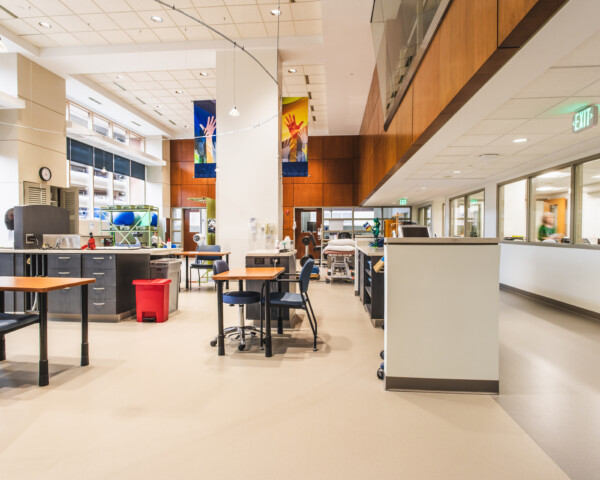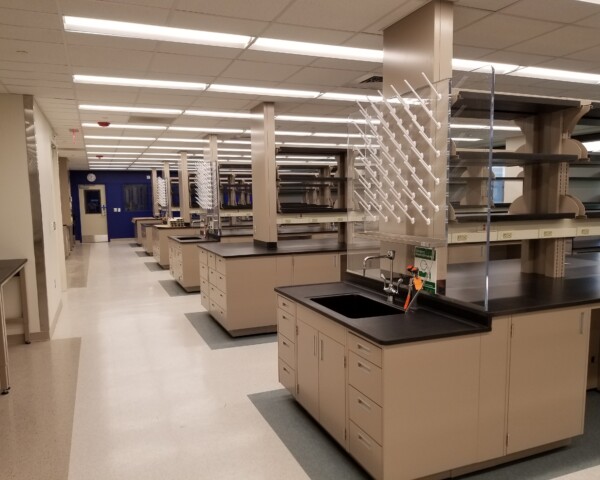
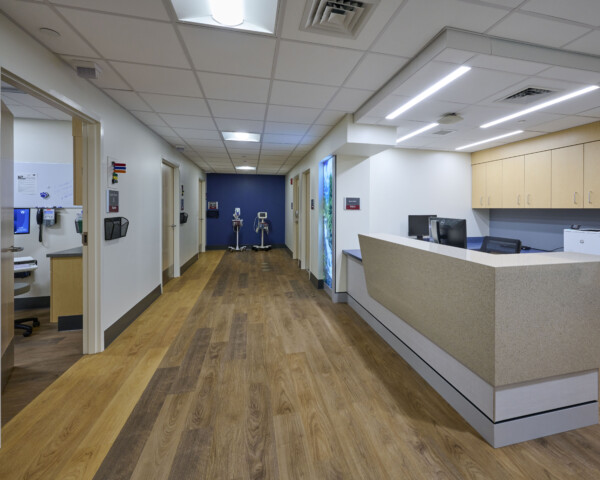
Radiation Oncology Renovation
This project entails a multi-phased renovation of the occupied ground floor of Hershey Medical Center’s Cancer Institute. Included in this project are a new check-in / check-out area, linear accelerator vault, MR LINAC vault, patient holding bays, exam rooms, and updated corridor finishes.
We work daily with not only key executives but with the nurses and lobby staff to provide constant reassurance that we are giving them full functionality of their space during the renovation project.
Integral in our approach is the need to keep hallways and doorways clear for not only emergencies but for the patients and staff that traverse the area. We use hallway mirrors when exiting our closed-off workspace to be certain we are not interrupting the movement of patients. We do not want patients to feel any inconvenience or like they were in the way.
Our ICRA barriers were regularly maintained and inspected to ensure the atmosphere is infection, dust, and debris free. Weekly meetings were held with the subcontractors to emphasize the importance of keeping noise to a minimum during patient hours, and strategic scheduling helped ensure that this wasn’t a problem.
Project Info
- Location: Hershey, PA
- Client: Penn State Hershey Medical Center
- Architect: BDA Architects
- Awards: 2022 Award in Excellence, ABC National
2022 Project of the Year, ABC Keystone
2022 Award in Excelence, ABC Keystone - Square Footage: 10,183
- Year Completed: 2021
- Expertise: Construction Management, Equipment Coordination, MEP Coordination, Preconstruction, Virtual Design & Construction
- Sector: Healthcare
Key Team Members
-

Chris Flynn
Vice President of Healthcare
-

Matt Shehan
Vice President of Preconstruction Services
-

Jonathan Beltz
Virtual Design & Construction
-

Don Weeks
Senior Project Manager
-

Jason Shenk
Project Superintendent
-

Andy Strausner
Senior Project Estimator

