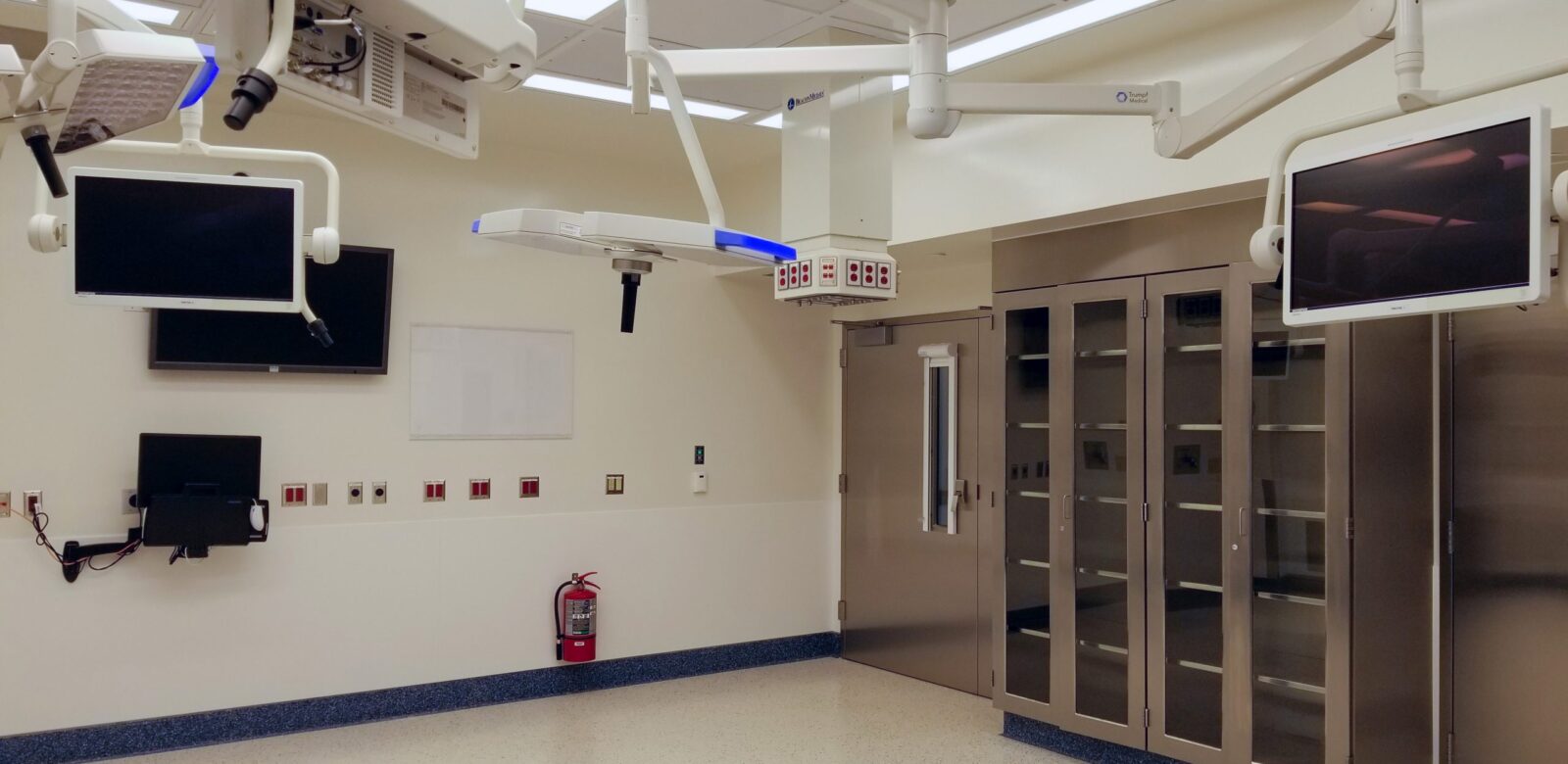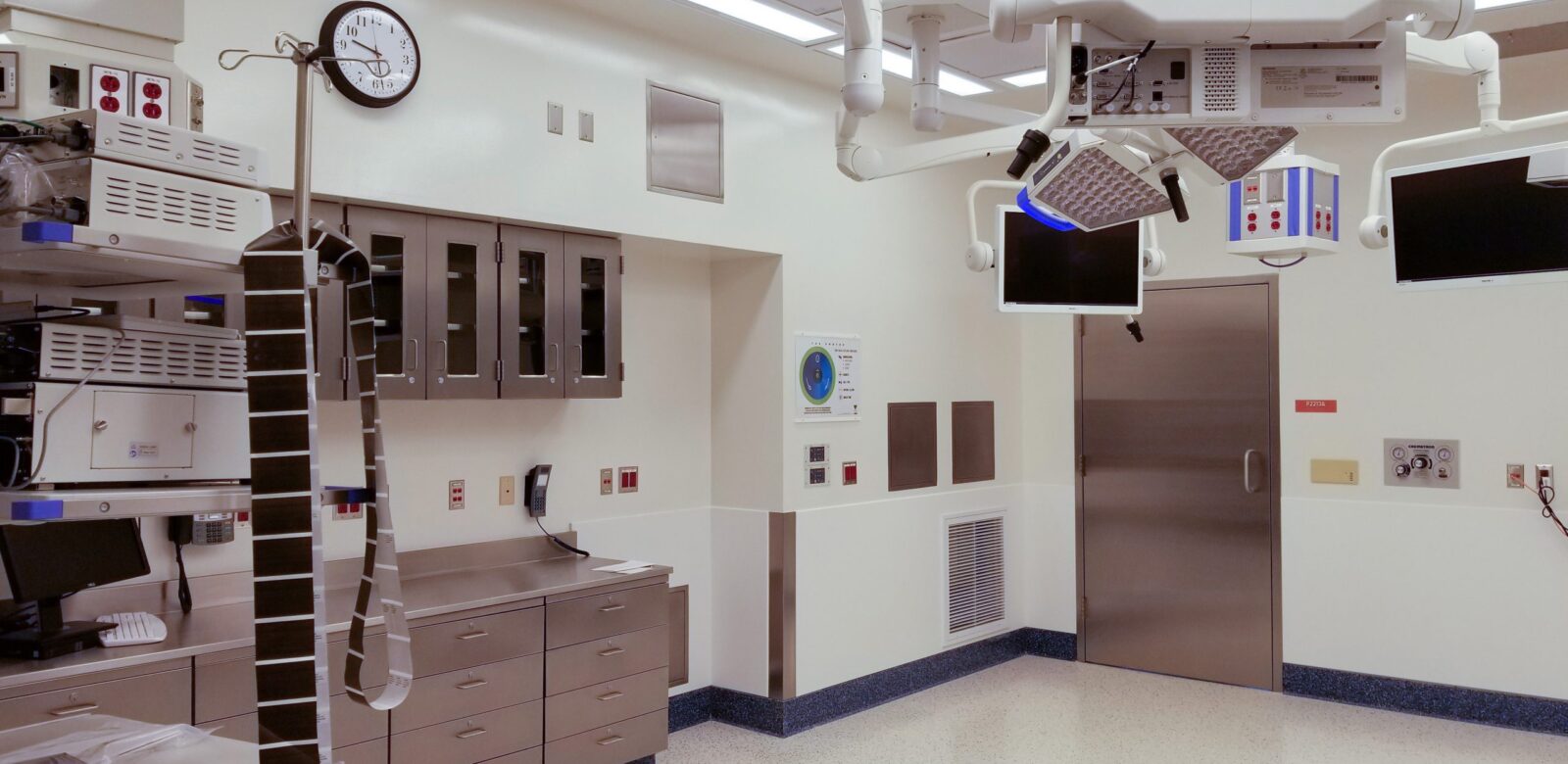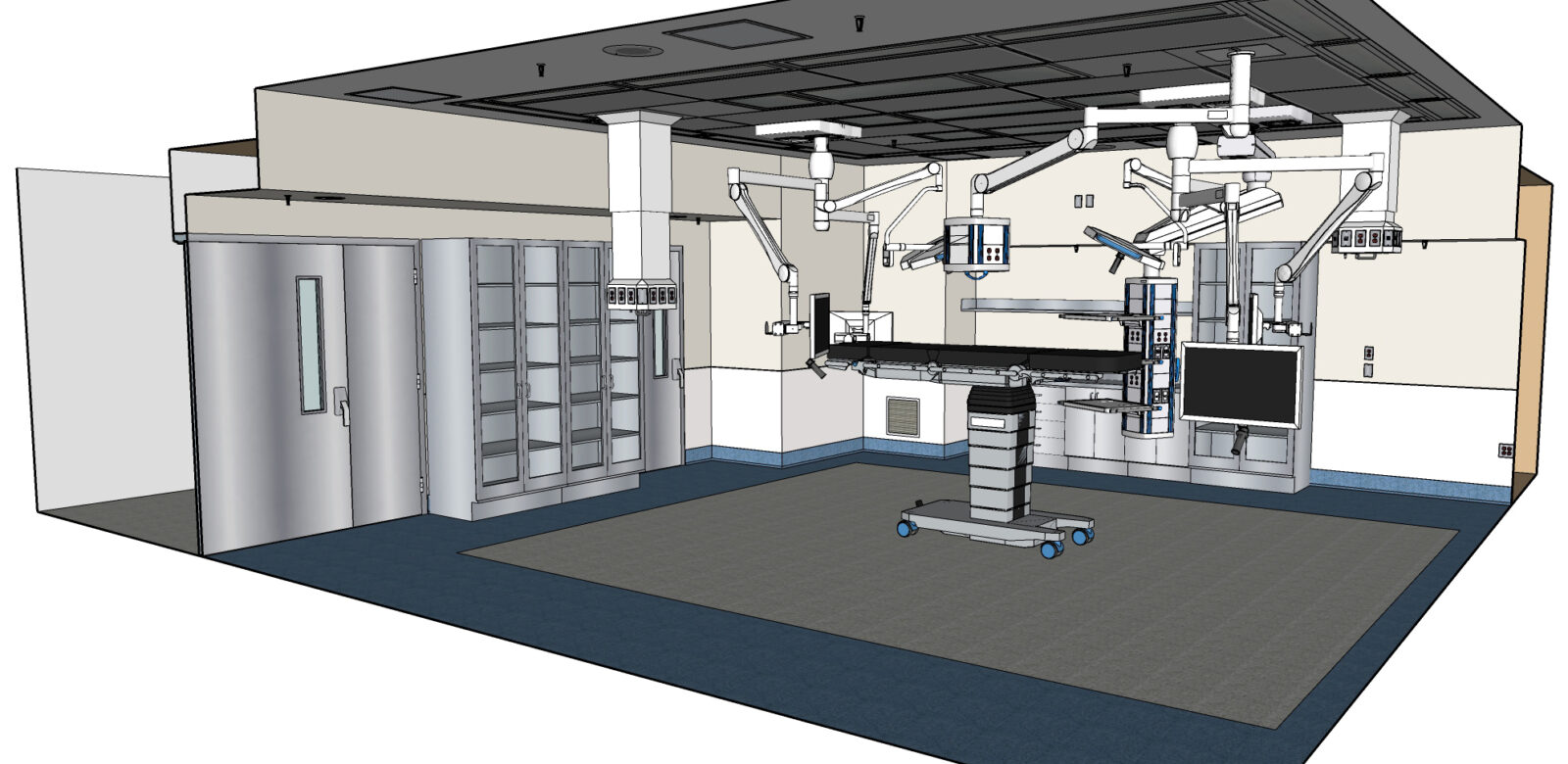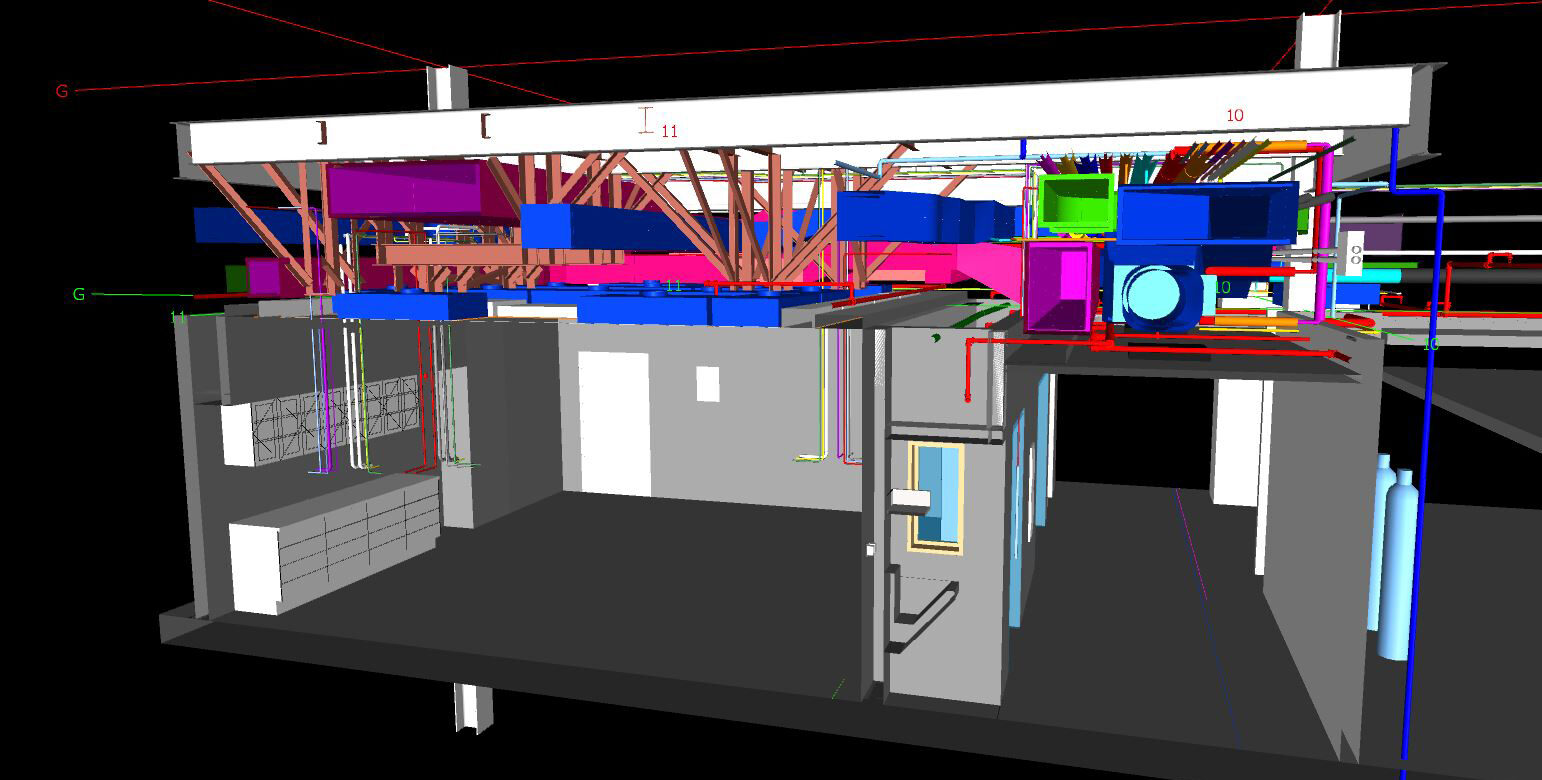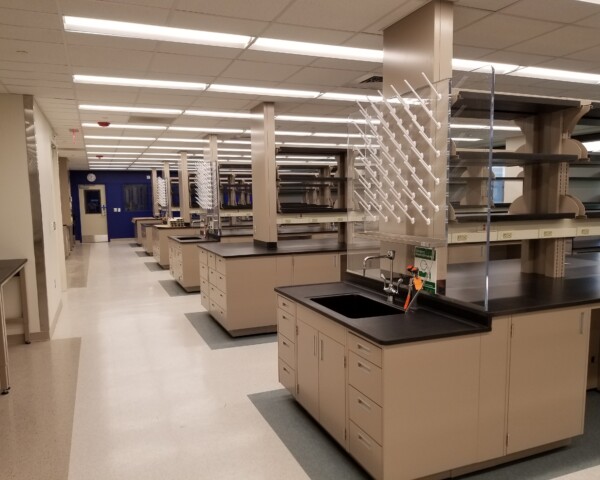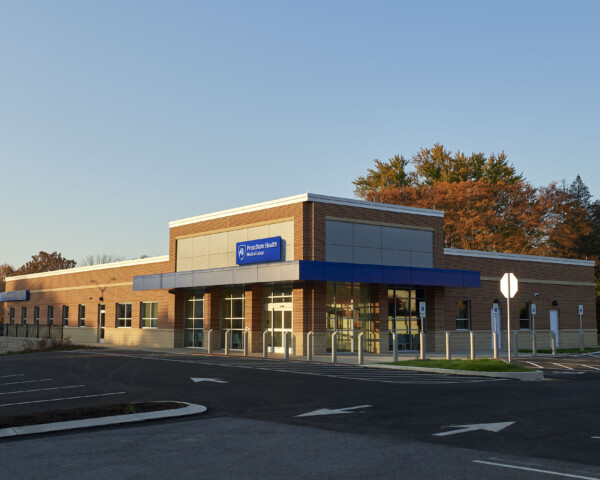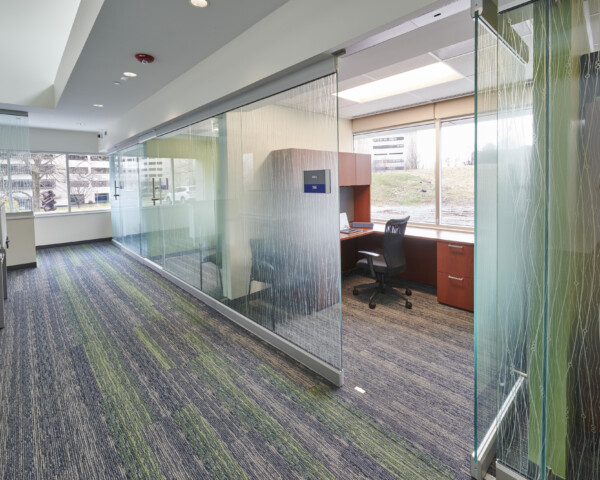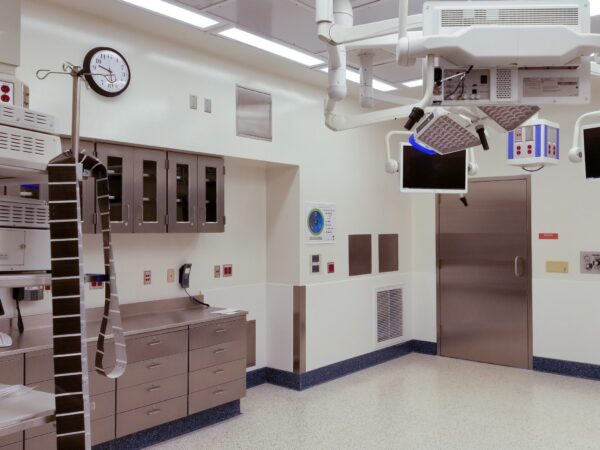
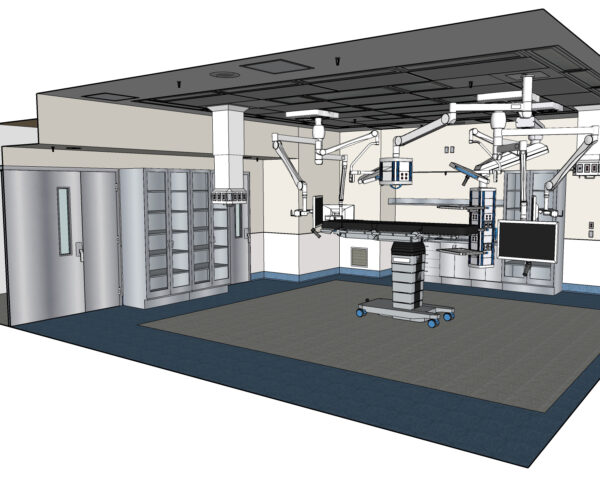
Children's Hospital Operating Room #7
Benchmark created a new operating room for the Children’s Hospital surgical suite. The scope of the project included rearranging and repurposing existing square footage to create the new OR #7, scrub alcove, and sub sterile room. The work reduced the size of the bio-med room and clean workroom and relocated the equipment alcove, and storage. The new operating room features positive pressure with laminar air flow ceiling diffusers and low returns and has over 20 air changes to meet all requirements of the FGI guidelines. Medical gases and emergency electrical outlets will be provided in similar fashion to the existing ORs with quantities above the guideline minimums.
Construction took place in phases to allow for normal operation of the surgical suite throughout construction activities. This surgical suite does not operate on a 24/7 basis like the main surgical suite of the medical center, so shutdowns and tie-ins to building systems can be scheduled during evening hours when the suite is not in use.
Project Info
- Location: Hershey, PA
- Client: Penn State Hershey Medical Center
- Architect: Ewing Cole
- Awards: 2019 Award of Excellence, ABC Keystone
- Square Footage: 14,634
- Year Completed: 2018
- Expertise: Construction Management, MEP Coordination, Preconstruction, Virtual Design & Construction
- Sector: Healthcare
Key Team Members
-

Don Weeks
Senior Project Manager
-

Brian Visco
Project Superintendent
-

Chris Flynn
Vice President of Healthcare
-

Andy Strausner
Senior Project Estimator

