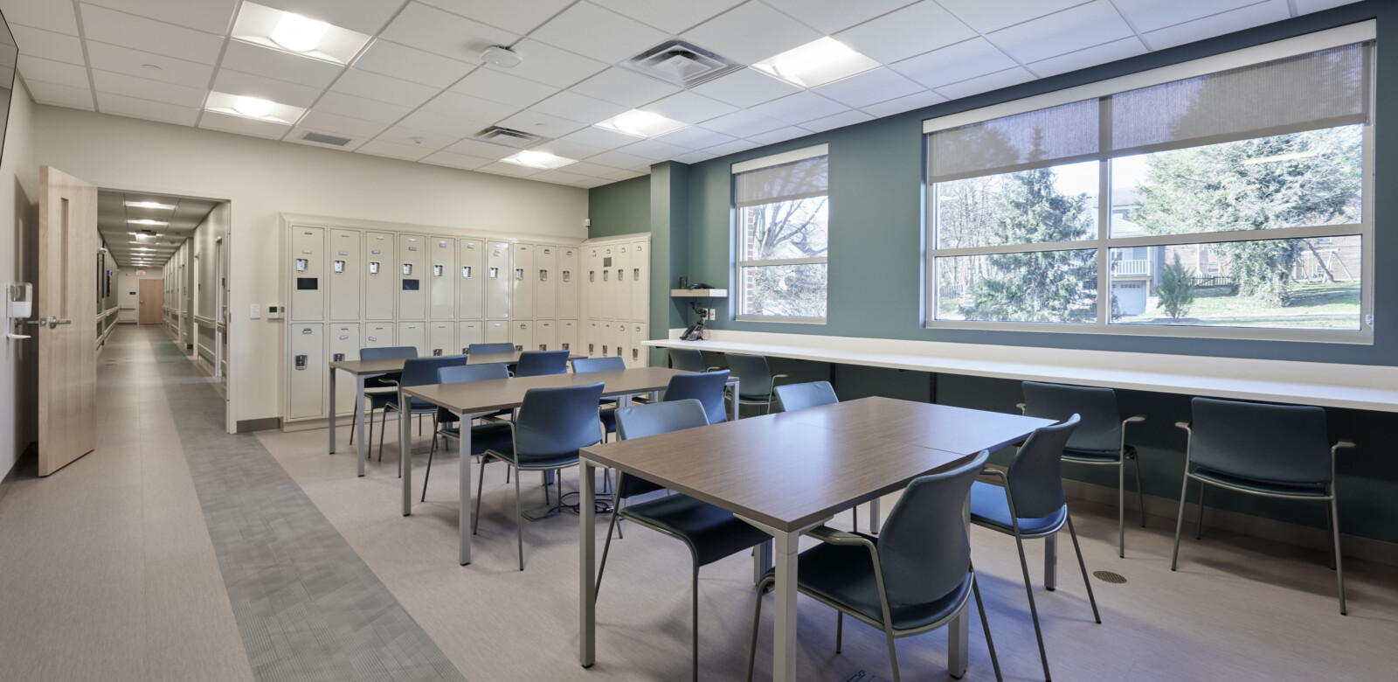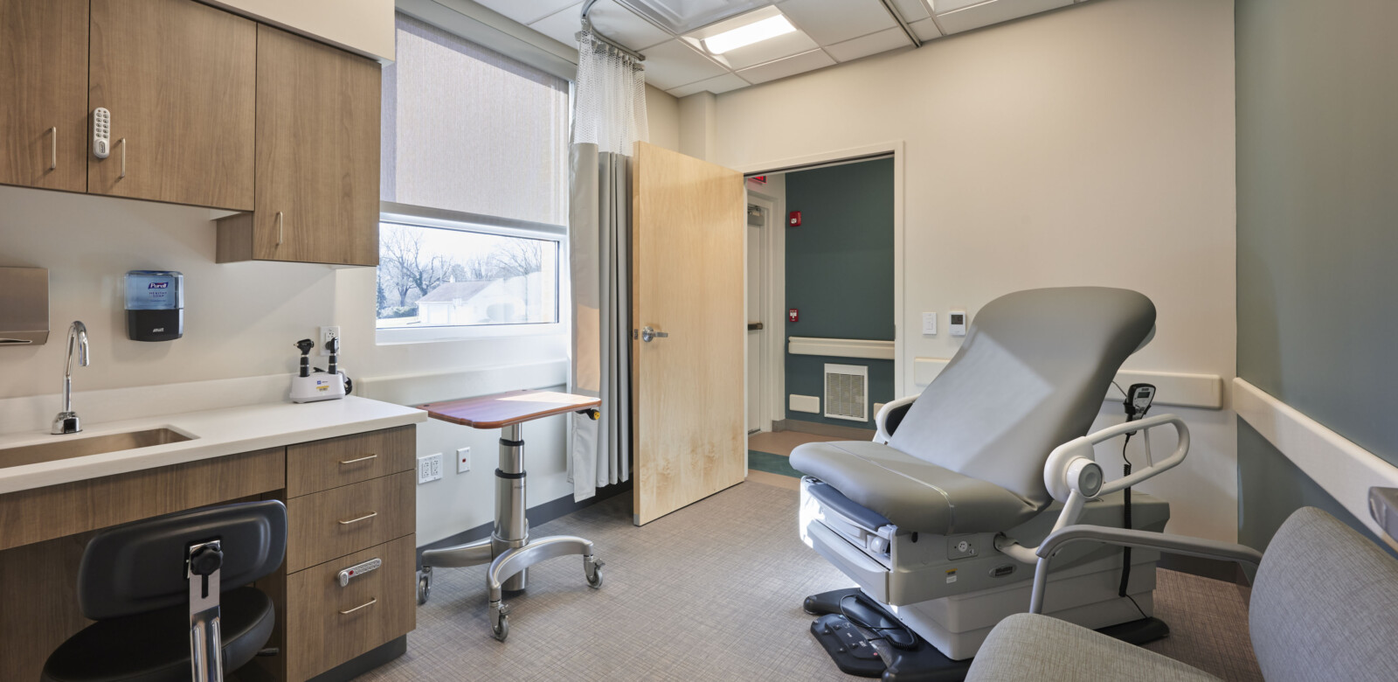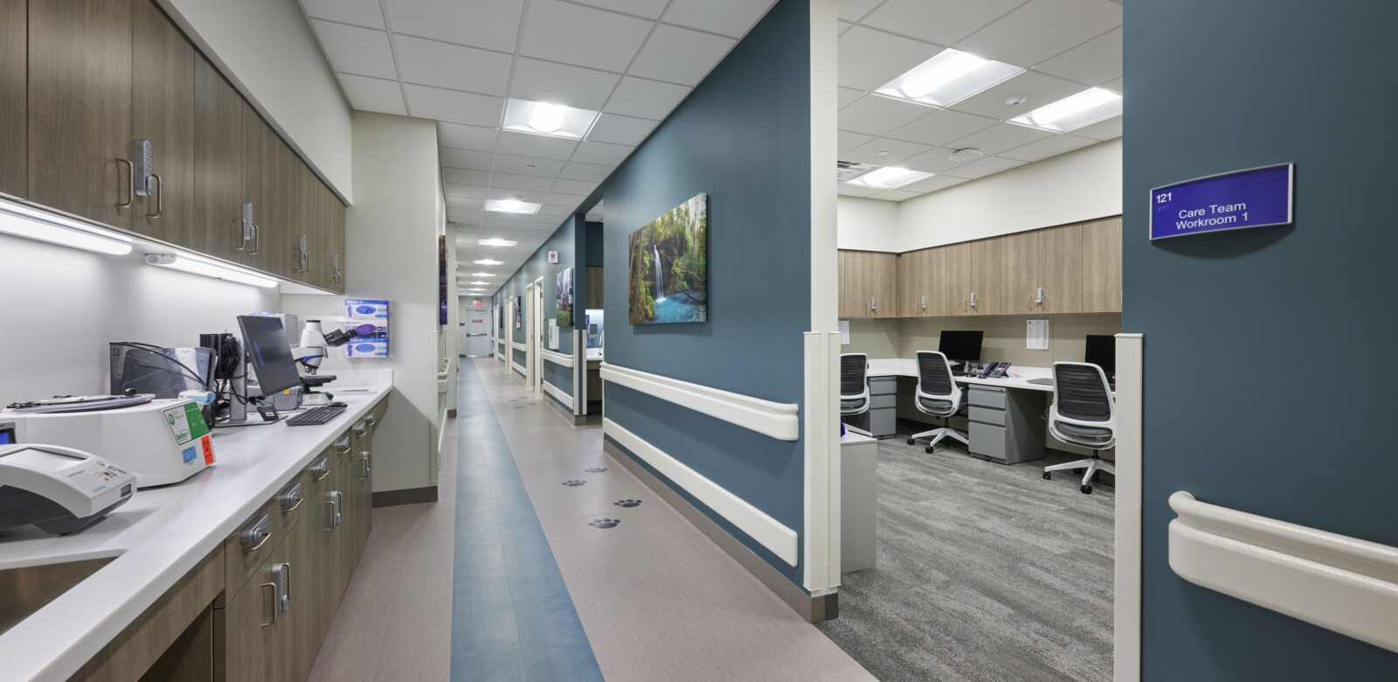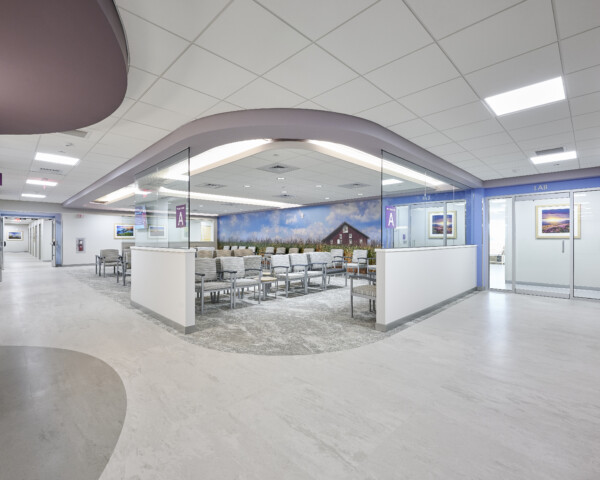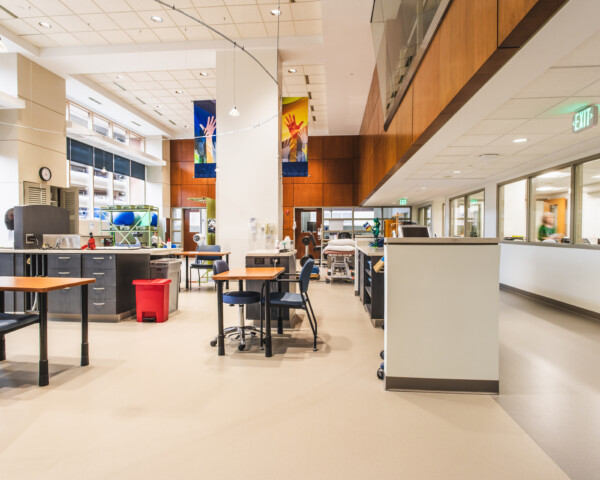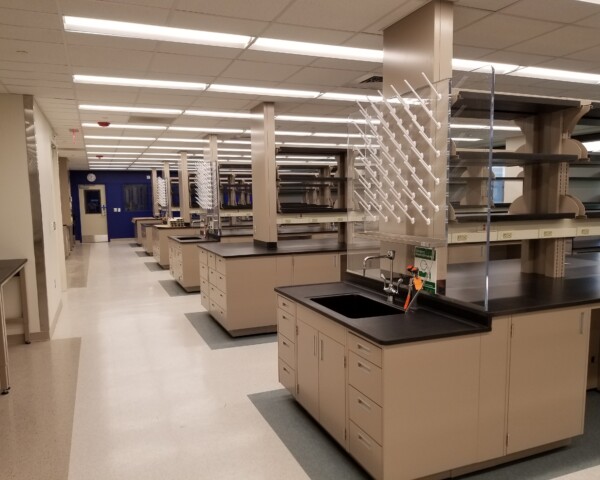

Millersville Medical Office Building
Benchmark partnered with Penn State Health to expand their services they offer to the surrounding community.
This project includes the construction of a one-story medical office building on the Millersville University campus. The scope of work included all associated site work, site lighting, sidewalks, and repaving the parking lot.
The building features a waiting area, reception with check-in and check-out areas, 19 exam rooms, care team office, 2 treatment rooms, staff lounge and a separate entrance for the Millersville University students.
Real Estate Services:
- Site evaluation and selection
- Proformas
- Sensitivity analyses
- Master Planning
- Feasibility Studies
- Development Budgets
- Development Schedule & Management
- Design Team Selection
Project Info
- Location: Millersville, PA
- Client: Student Lodging Inc. / Penn State Health Medical Group
- Architect: Core Design Group
- Square Footage: 13,947
- Year Completed: 2023
- Development Cost: $6.5M
Key Team Members
-

Matt Oswald
Project Superintendent


