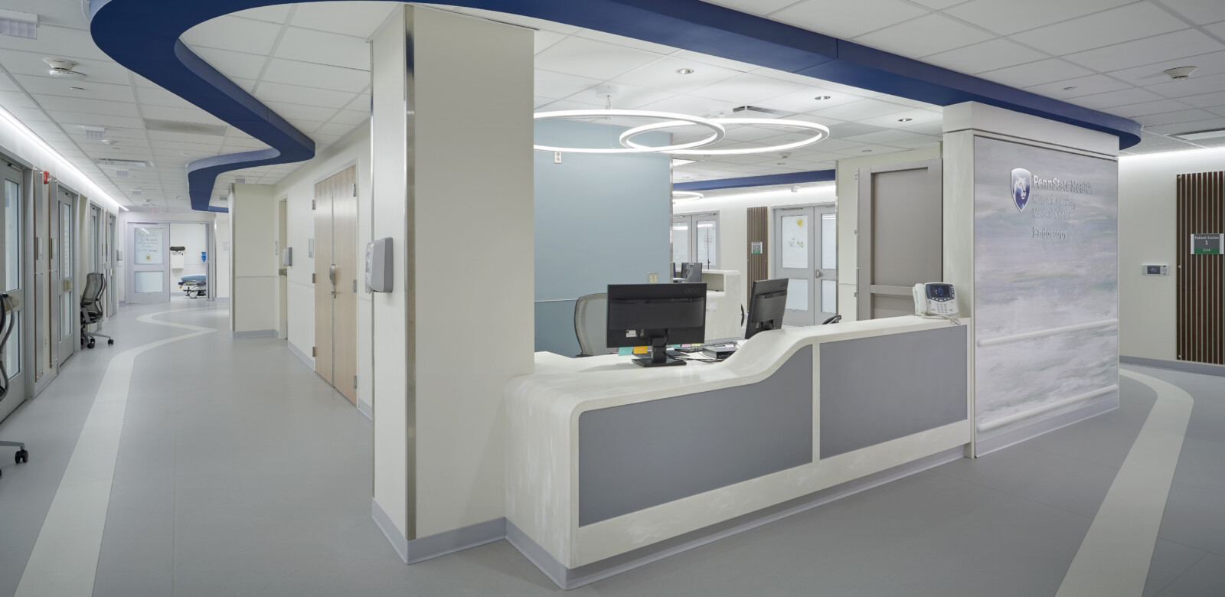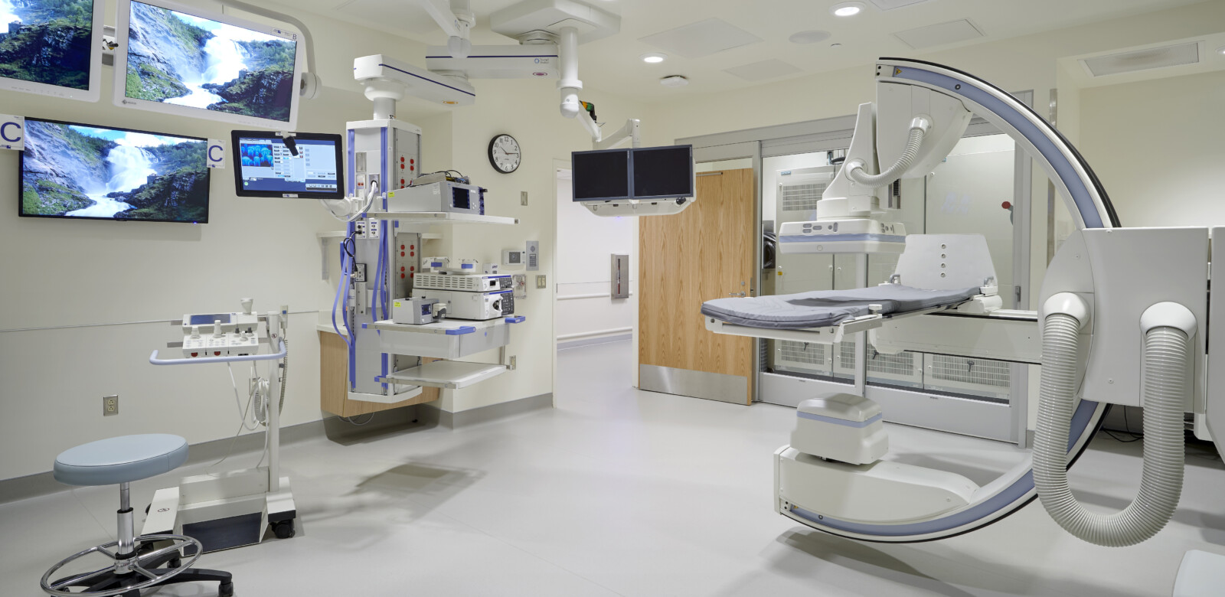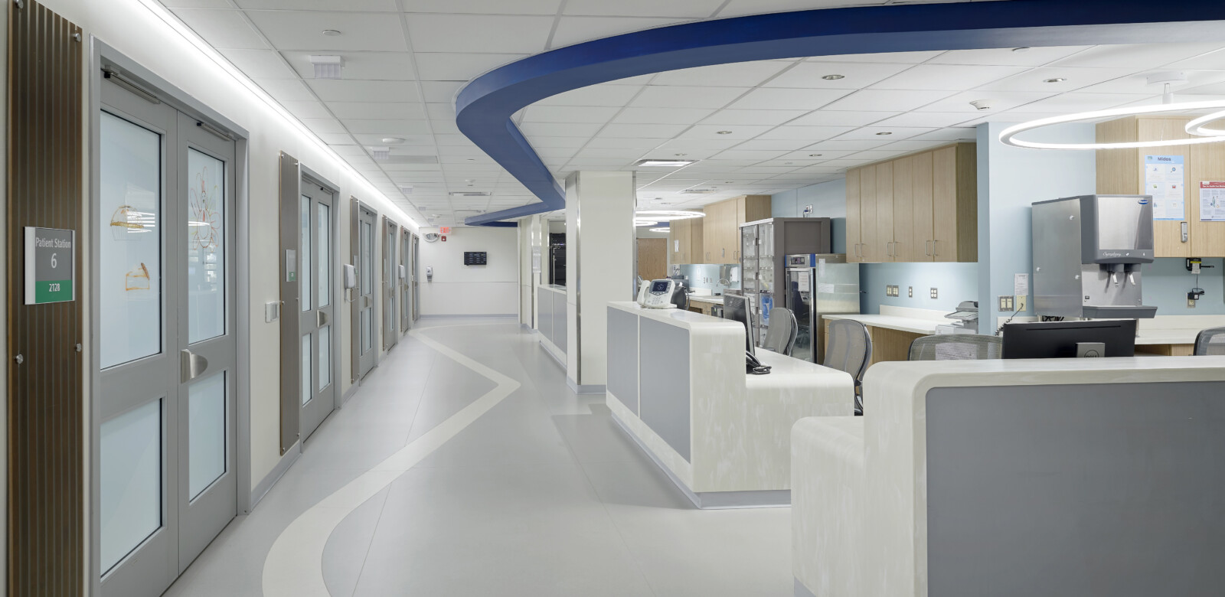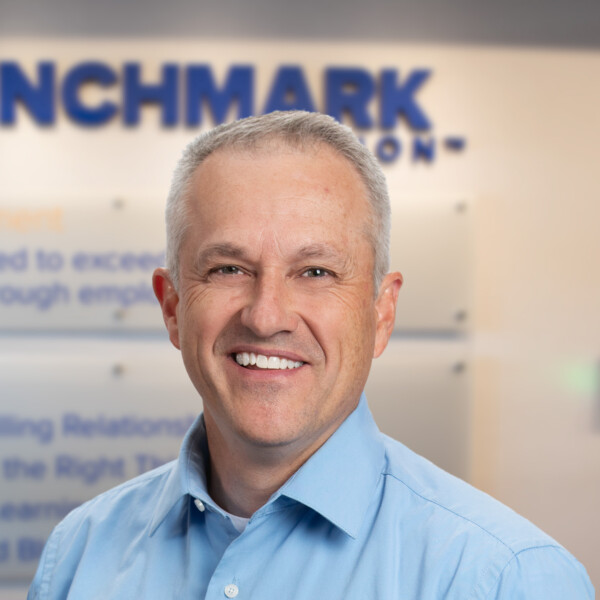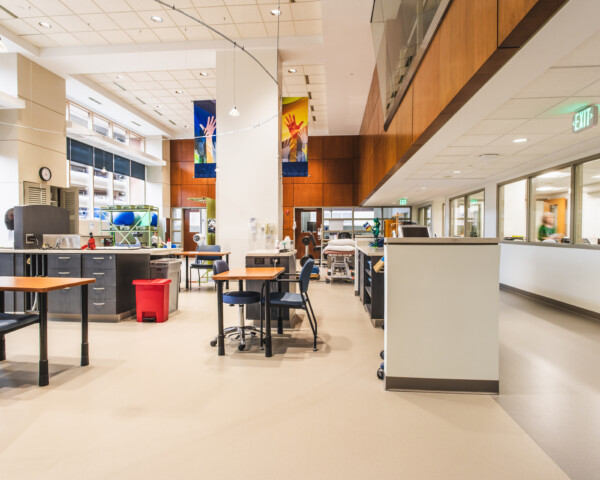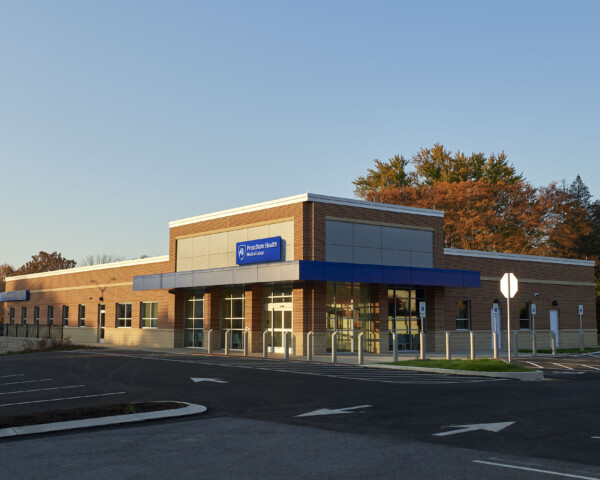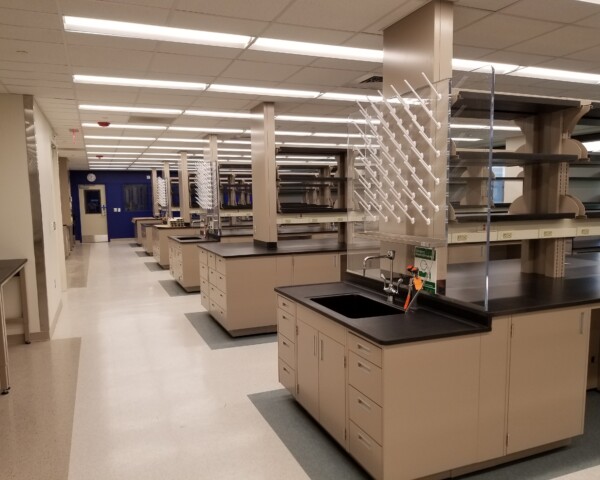
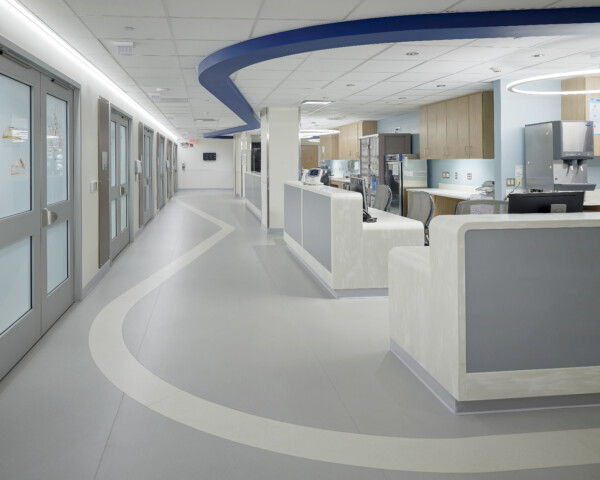
Endoscopy Suite
Benchmark partnered with Penn State Milton S. Hershey Medical Center on a multi-phased project to completely renovate their existing Endoscopy suite. Due to the nature of the project and keeping the suite operational during construction, our team worked at night to eliminate any noise disruptions to their daily operations. The scope of the project touched every square foot of the suite including the waiting area, pre- and post-patient rooms, procedure rooms, solid utility rooms, and the nurse’s stations.
To keep the project team and end-users informed of the upcoming work, we held weekly huddles and bi-weekly owner meetings to review the schedule and phasing plans. The work area was protected by panelized ICRA barriers that met the hospitals’ requirements and saved time, material, and labor when moving these frequently throughout the various phases of the project. Our team installed manometers (a device used to measure air pressure) within the space which allowed our team to closely monitor and maintain the negative pressure requirements within the work area.
As we were moving toward the final phases of the project, we encountered a two-month shutdown due to the pandemic requiring our team to revise the remaining project schedule and provide an aggressive approach to the remaining phases. The team combined the four, 10-hour shifts at night with a dayshift to complete the drywall, paint, flooring, and nurse call installation to keep the project moving forward.
One major obstacle we had to overcome was the installation of the automatic transfer switch for the electrical distribution system. This installation required our team to shut down the power to the entire building which in turn required coordination of affected suites that had spot coolers, refrigerators, as well as the data center in the basement. This work was completed over two weekends, one weekend for the normal power switchover and the second weekend for the emergency power.
Project Info
- Location: Hershey, PA
- Client: Penn State Hershey Medical Center
- Architect: EwingCole
- Awards: 2021 Award of Merit, National ABC
2021 Award of Excellence, ABC Keystone - Square Footage: 9,700
- Year Completed: 2020
- Expertise: Construction Management, Preconstruction
- Sector: Healthcare
Key Team Members
-

Chris Flynn
Vice President of Healthcare
-

Don Weeks
Senior Project Manager
-

Jason Birdwell
Project Superintendent
-

Andy Strausner
Senior Project Estimator

