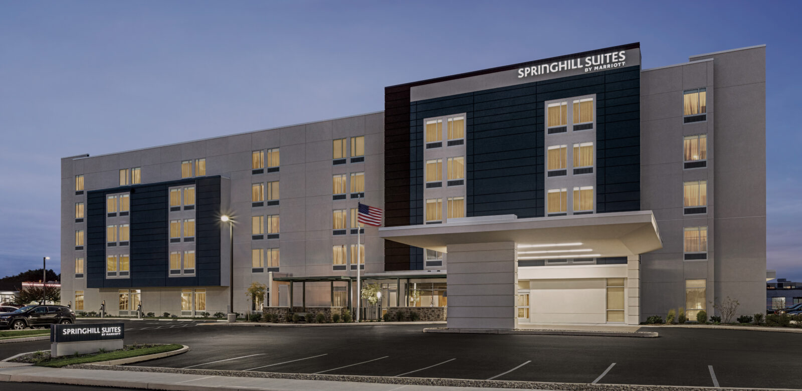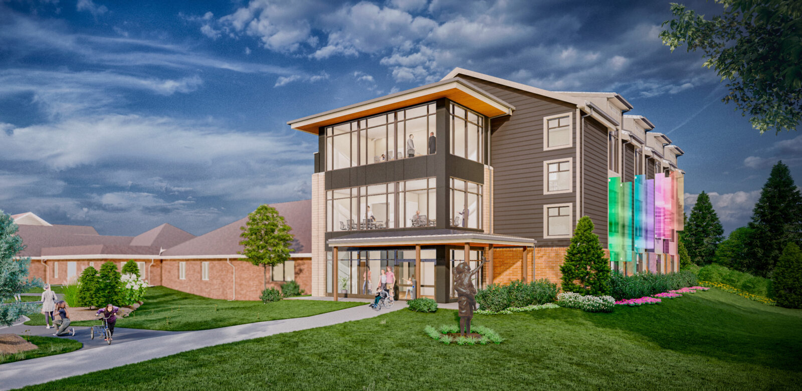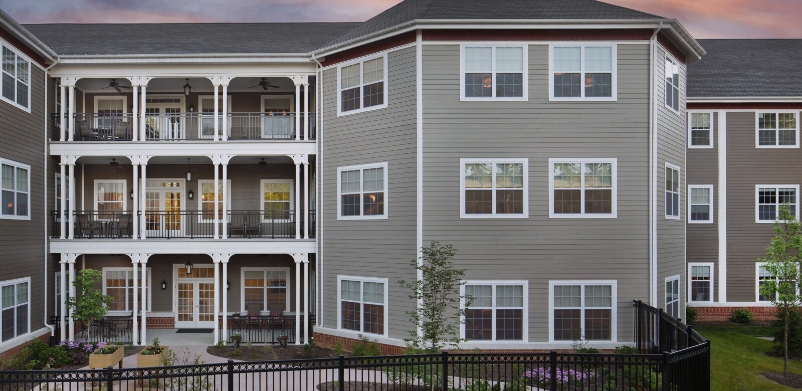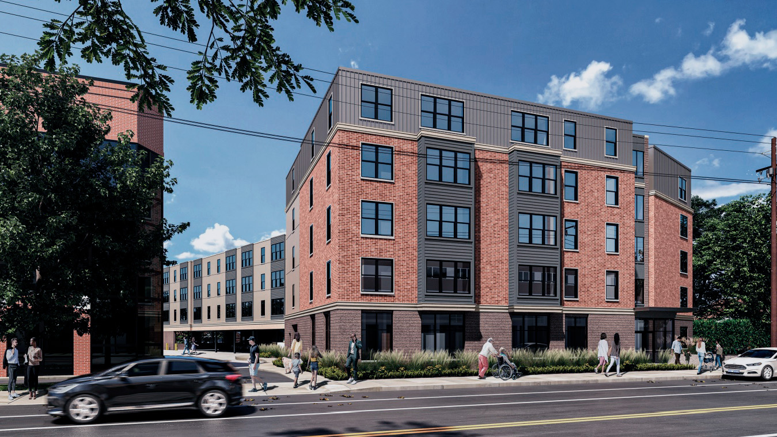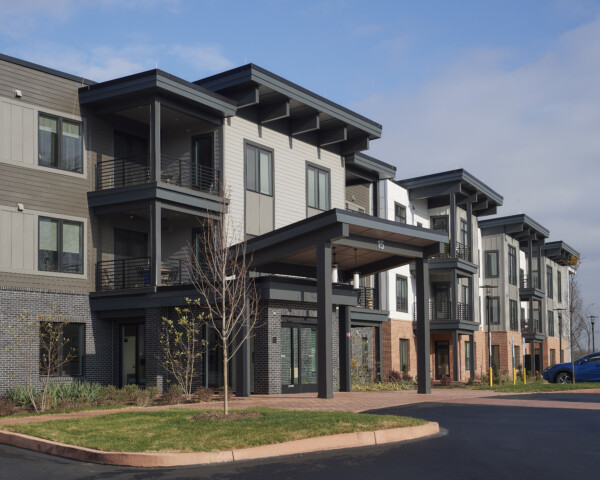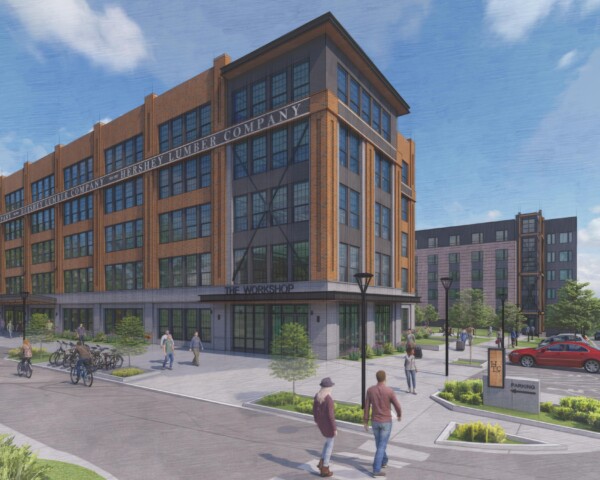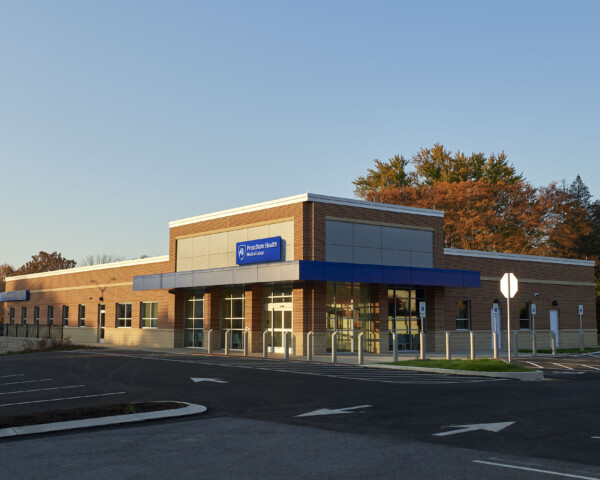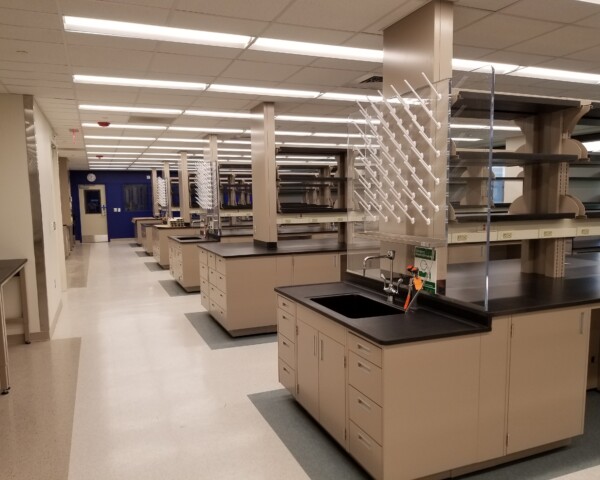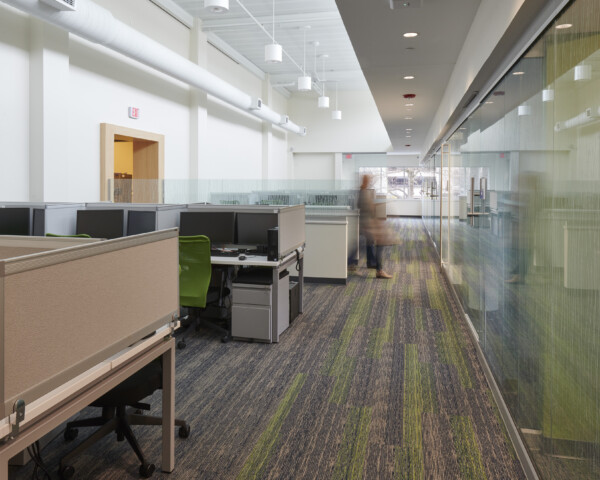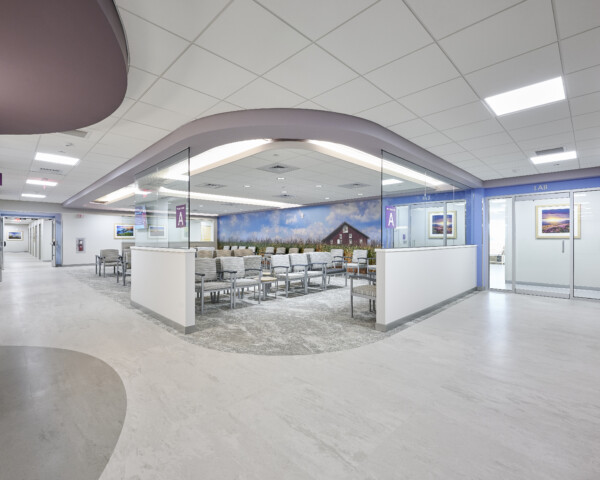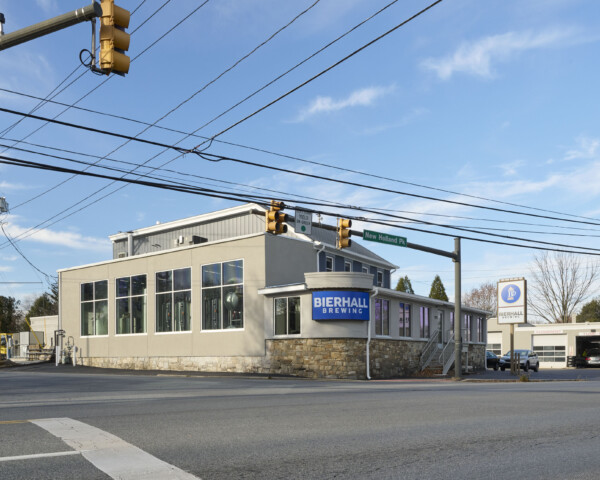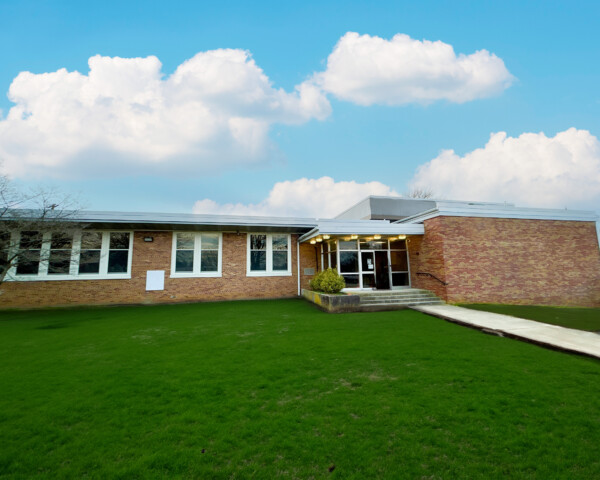Our Work Speaks for Itself
Benchmark serves a variety of commercial and institutional clients by providing a diversified level of construction services including construction management, design-build, preconstruction, and general construction. Each project is distinguishable, every facility is different, and each client is unique. Through these projects, we have developed a strong understanding of the procedures and strategies to position our project teams and clients for success. Our online portfolio represents a portion of the hundreds of projects in the region that Benchmark has built with clients.

