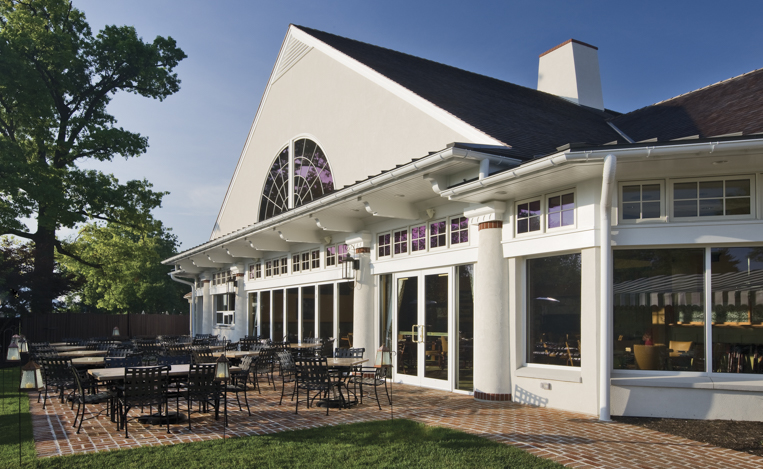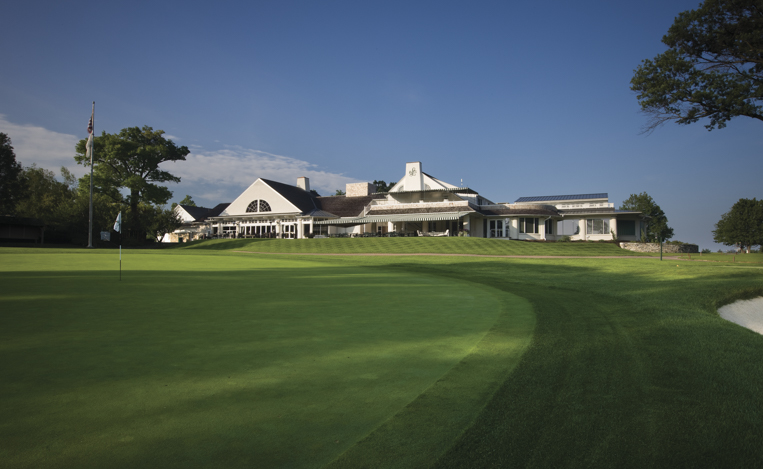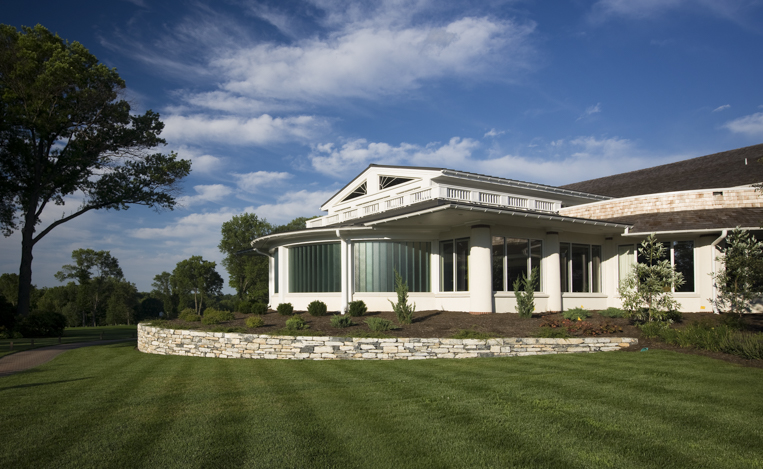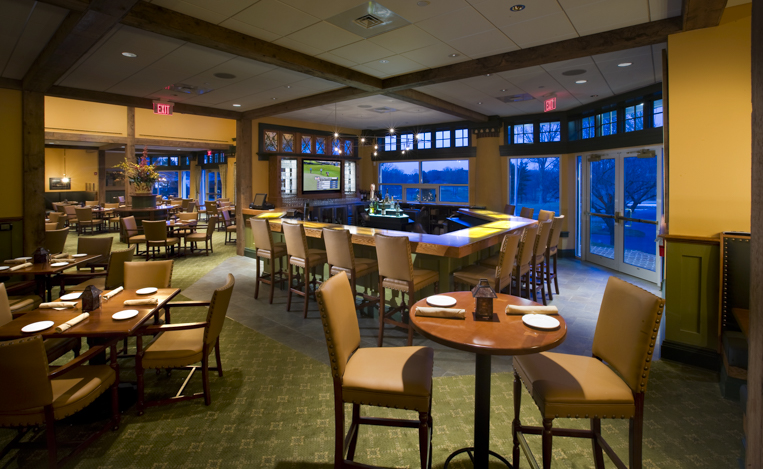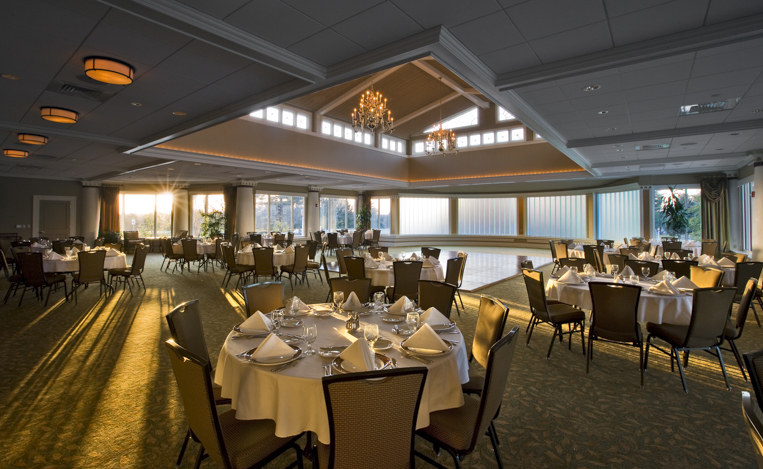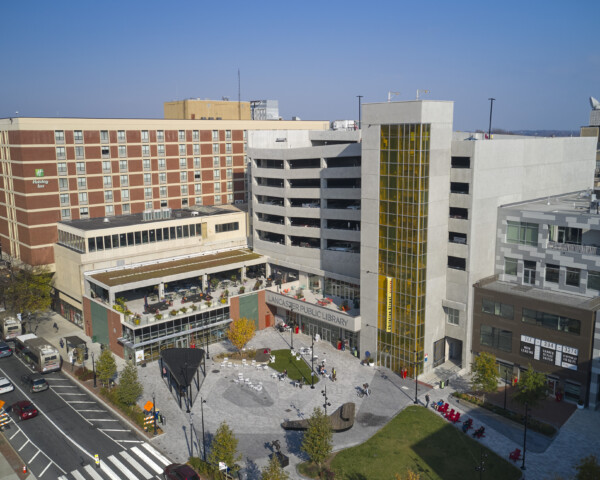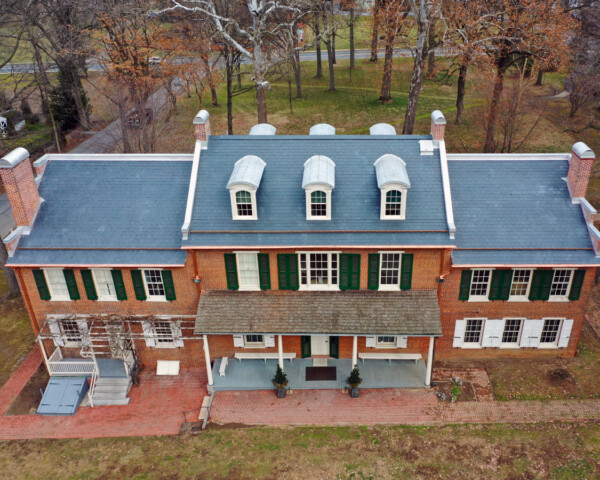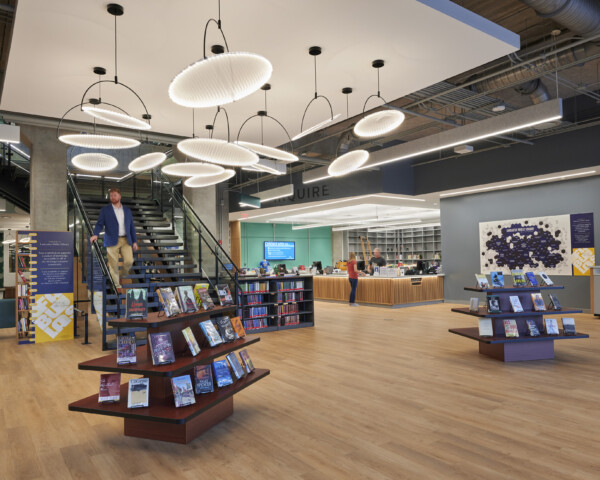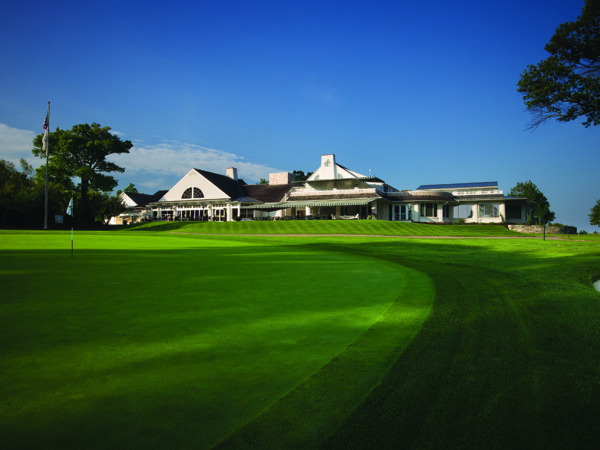
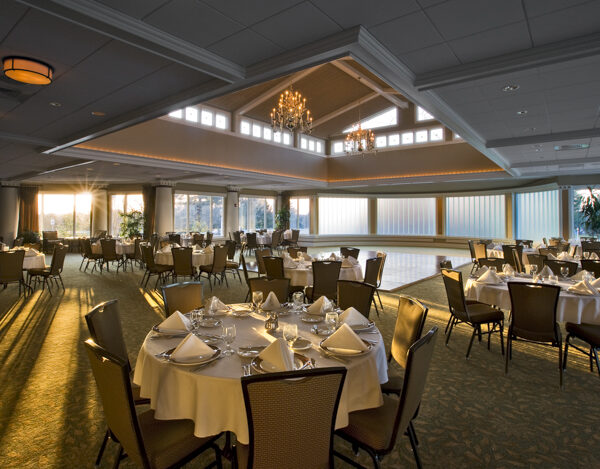
Country Club Expansion & Renovation
Over a span of nine months and four phases of construction, a total of 6,985 SF were added and 15,508 SF were renovated to the Lancaster Country Club.
Three of the four project phases began simultaneously, but all had different completion dates. In preparation for an added dining area, the first phase included a complete kitchen renovation and expansion. During the second phase of the project, the existing porch lounge was demolished to make room for a new ballroom. The third phase of the project involved demolition of the existing mixed grill facilities to prepare for the construction of the new Flynn Grill, a members-only casual dining area. The fourth phase of the project consisted of updating the tennis pavilion in the arts and crafts style to match the existing clubhouse and to better suit the needs of the members.
Project Info
- Location: Lancaster, PA
- Client: Lancaster Country Club
- Architect: Richard Levengood Architects
- Awards: 2008 National ABC Award of Excellence
2008 ABC Award of Excellence - Square Footage: Renovation: 15,500Addition: 7,000
- Year Completed: 2007
- Expertise: General Contracting
- Sector: Commercial
Key Team Members
-

Dave Dreer
Project Superintendent

