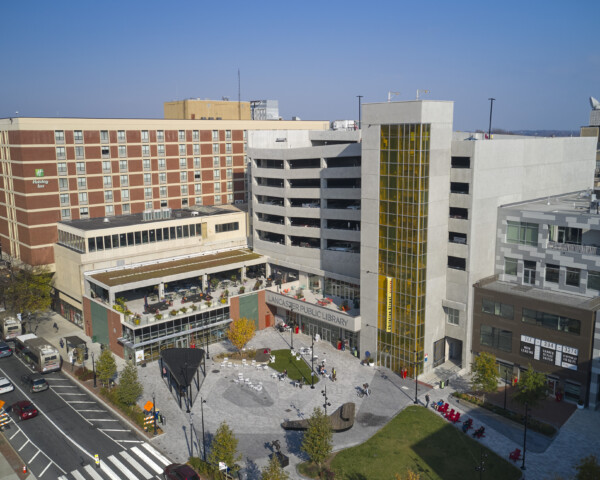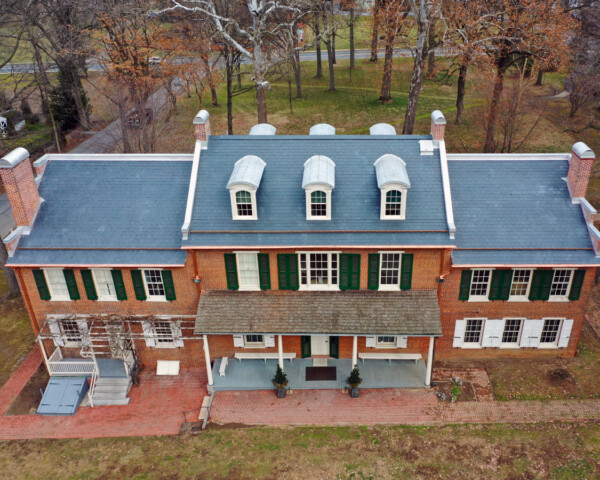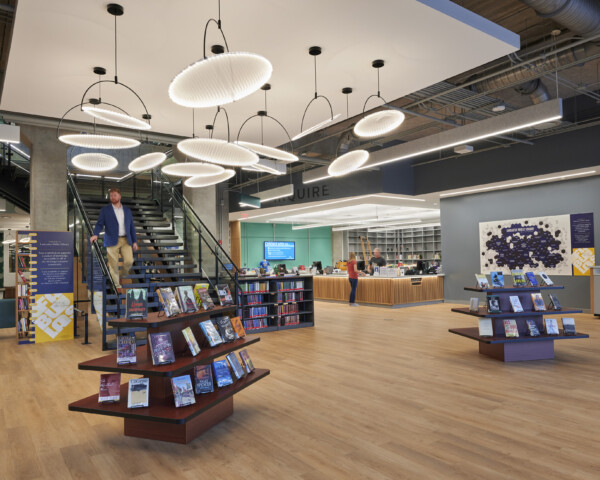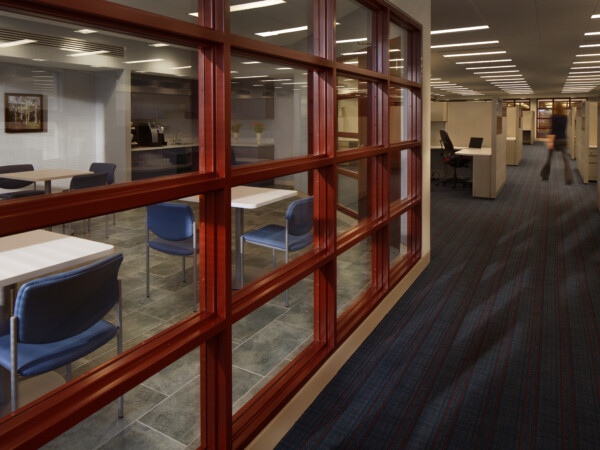
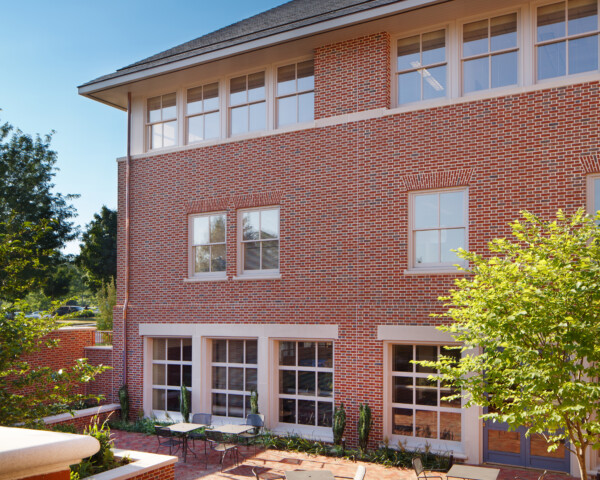
Corporate Office Addition
The East Wing II addition enhances Donegal Mutual Insurance’s ability to continue to provide support and services to their clients through increased office space on two floors and a cutting-edge Call Center on the ground floor. In keeping with the overall feel of the campus, the brick exterior façade and slate roof of the addition will be highlighted by two “show-stopping” features; a four-story central atrium and a sunken patio and garden. The installation of a new magnetic bearing chiller and cooling tower will update the campus mechanical systems while reducing their energy consumption and a new 115-space parking lot on the western end of the campus will provide Donegal Mutual Insurance with the space to grow.
While the addition is about growth and improvement, the primary challenge is the replication and incorporation of design elements, which span across several decades, so that the entire campus appears to have been built at the same time.
Project Info
- Location: Marietta, PA
- Client: Donegal Mutual Insurance
- Architect: BLT Architects
- Awards: 2018 ABC Keystone, Award of Merit
- Square Footage: 40,000
- Year Completed: 2017
- Expertise: Construction Management, Preconstruction
- Sector: Commercial
Key Team Members
-

Alan Miller
Project Superintendent
-

Walt Taylor
Senior Preconstruction Project Manager







