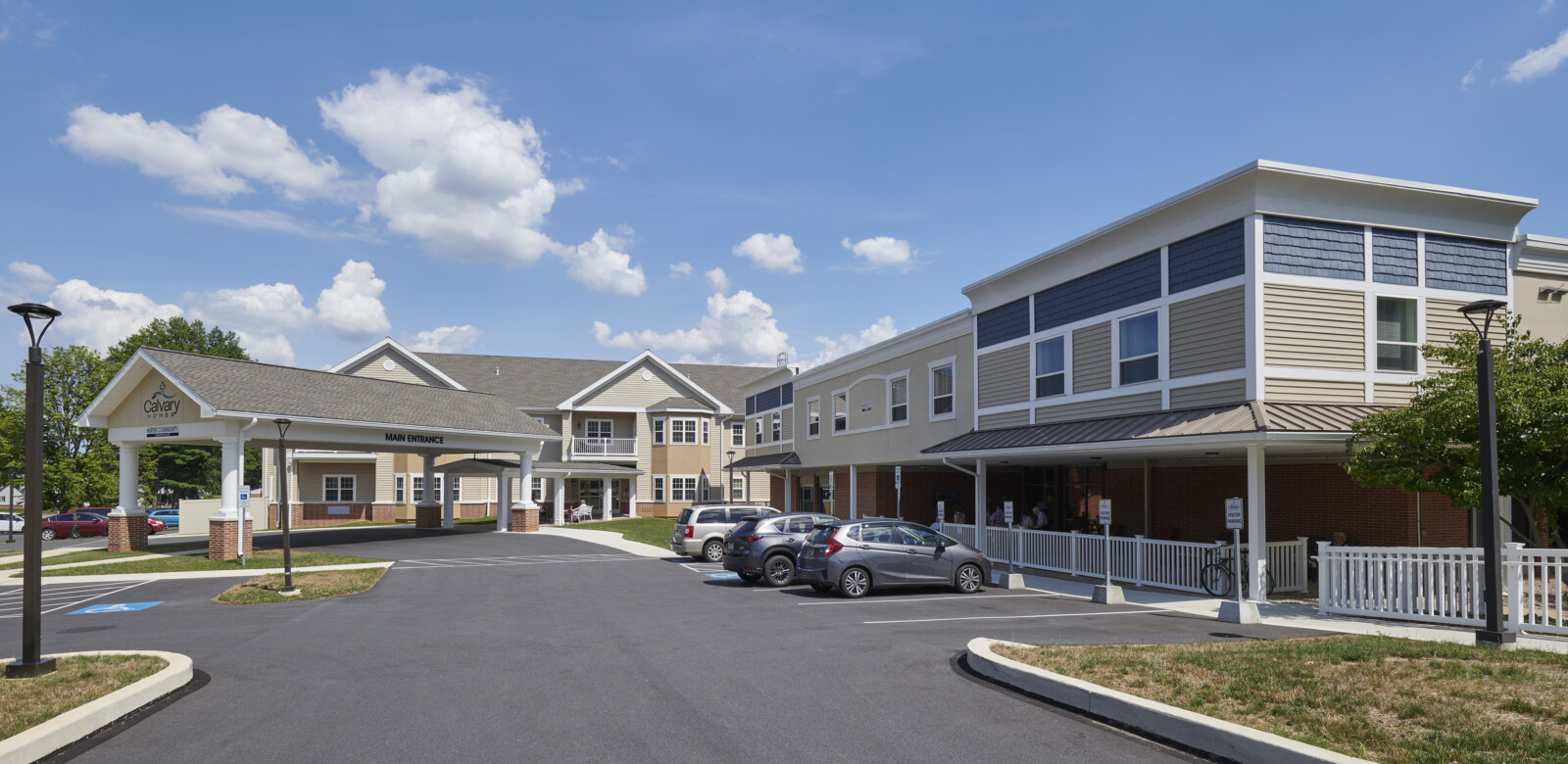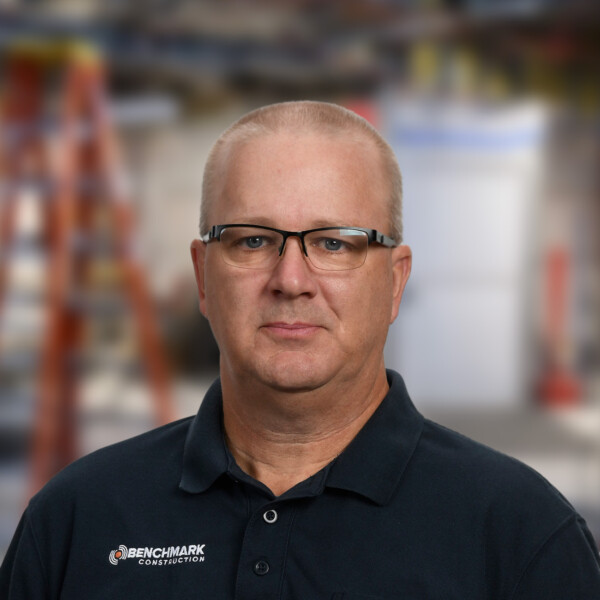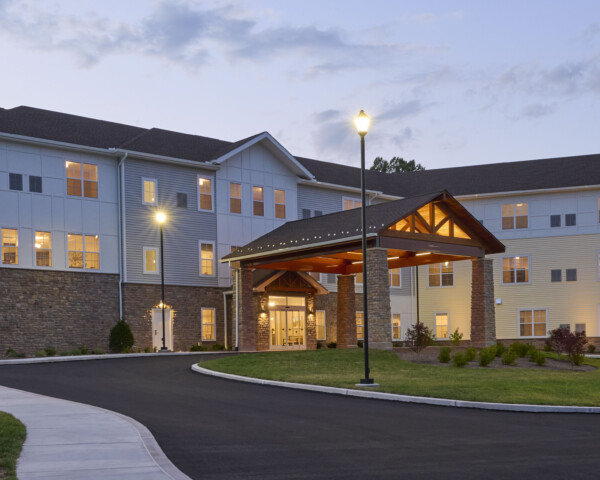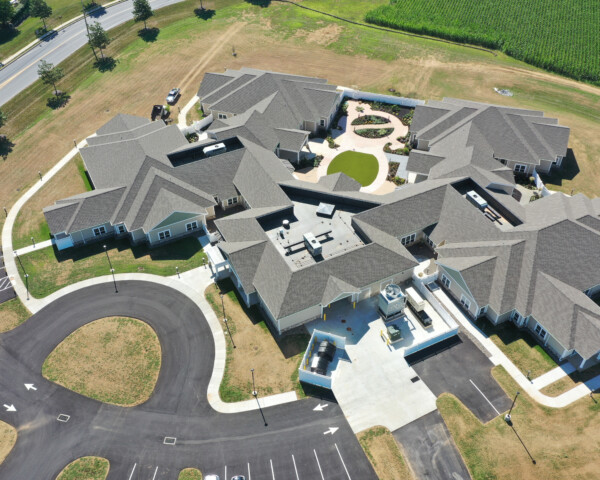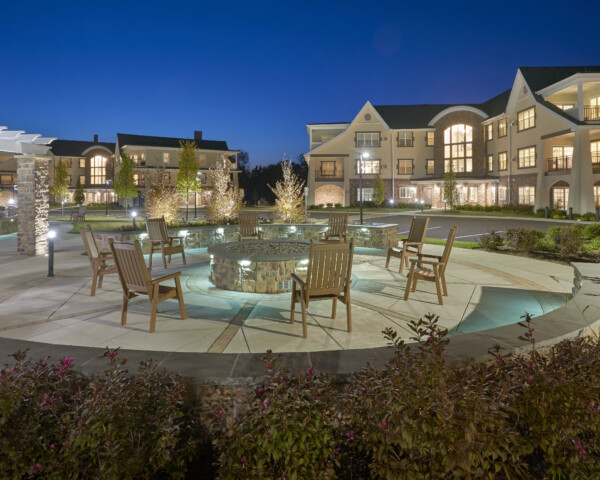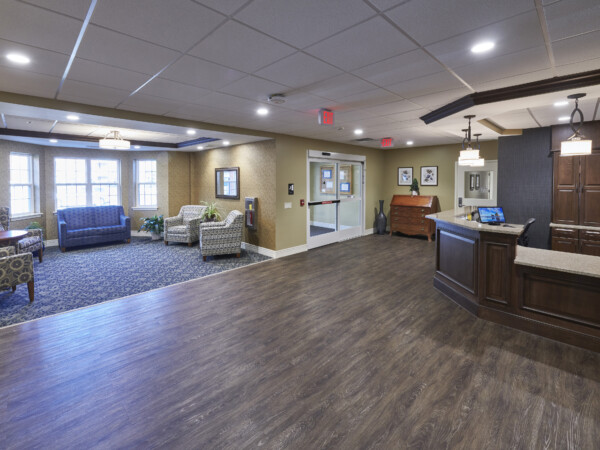
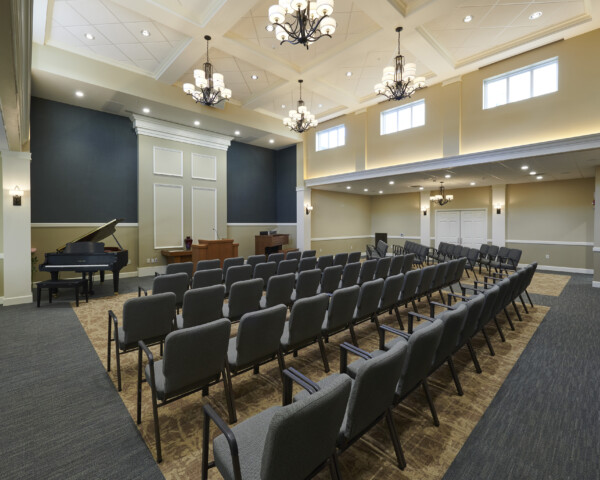
Expansion and Renovation
This project entailed an extensive renovation and unit expansion of Calvary’s existing skilled nursing unit. Prior to construction, all of Calvary Homes’ skilled nursing residents resided in shared, double occupancy units with small, shower-less bathroom facilities. To keep up with market standards, Calvary, along with Benchmark and Cornerstone Design-Architects, planned to expand the footprint of the skilled nursing unit to provide single occupancy units with showers for all but two of its 42 skilled nursing licensed beds (two resident units remained double occupancy). This project required a complete renovation of the existing skilled nursing floor and expansion into the lower level of the existing facility. That expansion results in a new need for administrative staff space. To address this dilemma, the project team designed a building addition offering space for administrative personnel, resident activities, and four new, high-end apartments on the upper floor. The project also includes the construction of a new multipurpose room to be used for large resident gatherings and chapel services.
In addition to creating the new spaces mentioned above, the project included significant modifications to the existing façade of the building, major upgrades to the existing HVAC system, and installation of a new electrical service and emergency generator.
Project Info
- Location: Lancaster, PA
- Client: Calvary Homes
- Architect: Cornerstone Design-Architects
- Awards: 2020 ABC Keystone, Award of Merit
- Square Footage: 59,000
- Year Completed: 2019
- Sector: Senior Living
Key Team Members
-

Stuart Smith
Vice President of Market Growth
-

Rodney Richards
Project Superintendent

