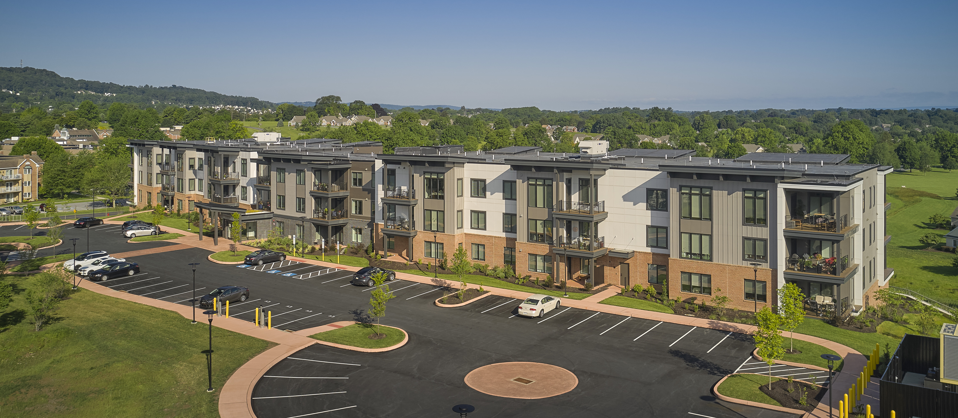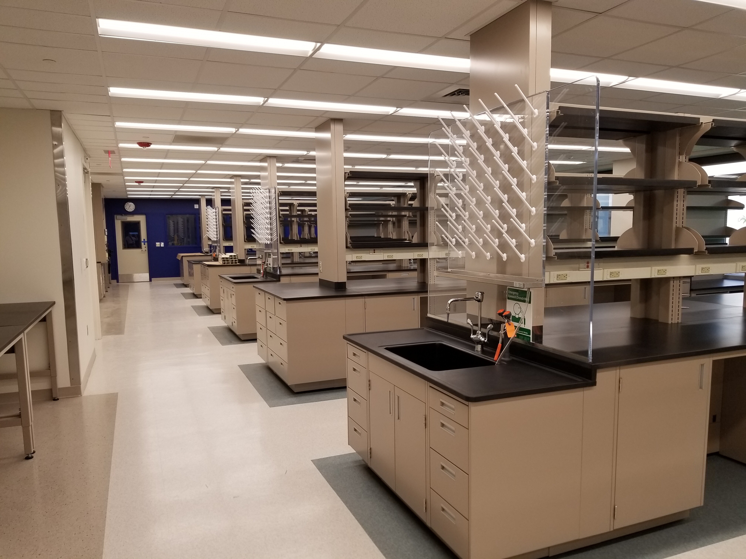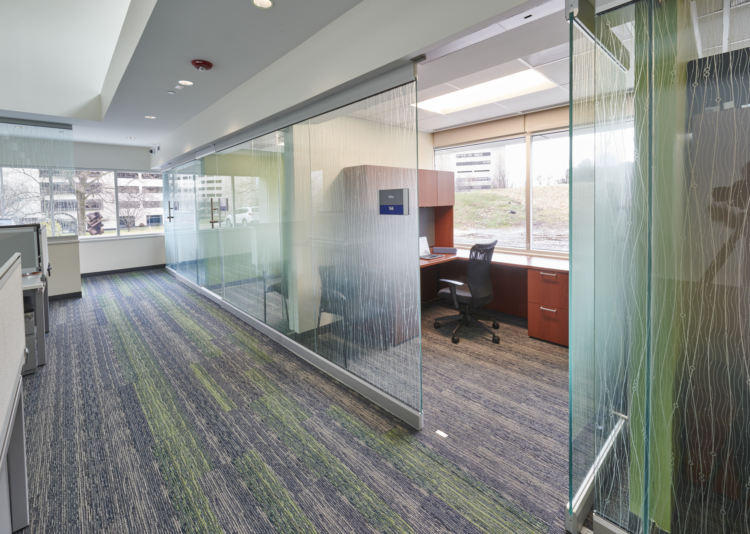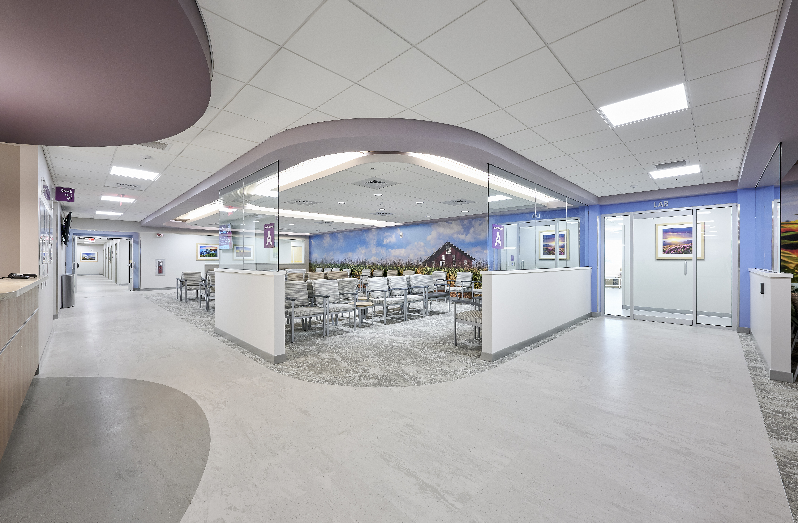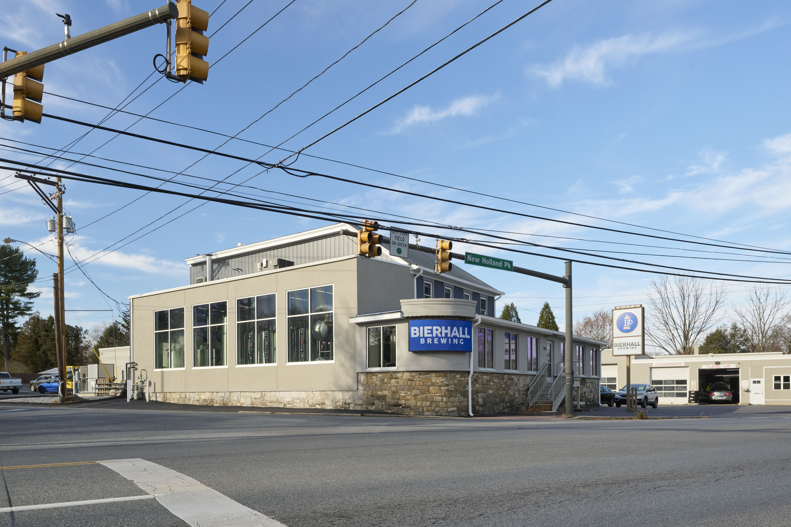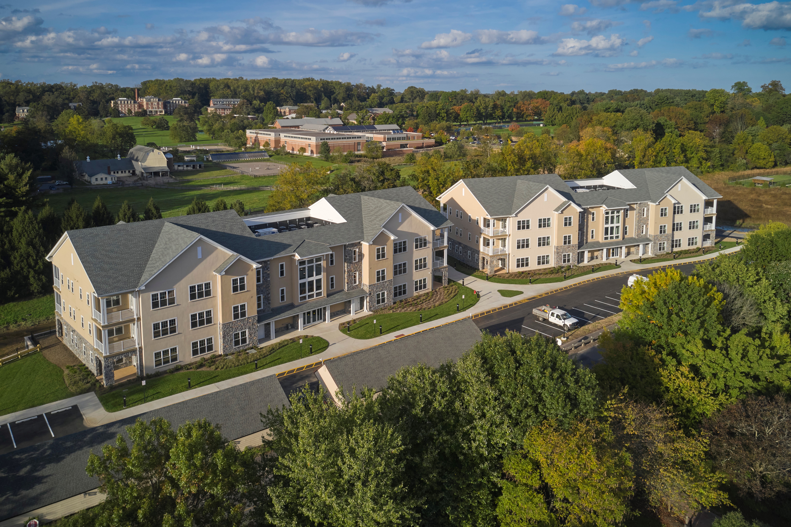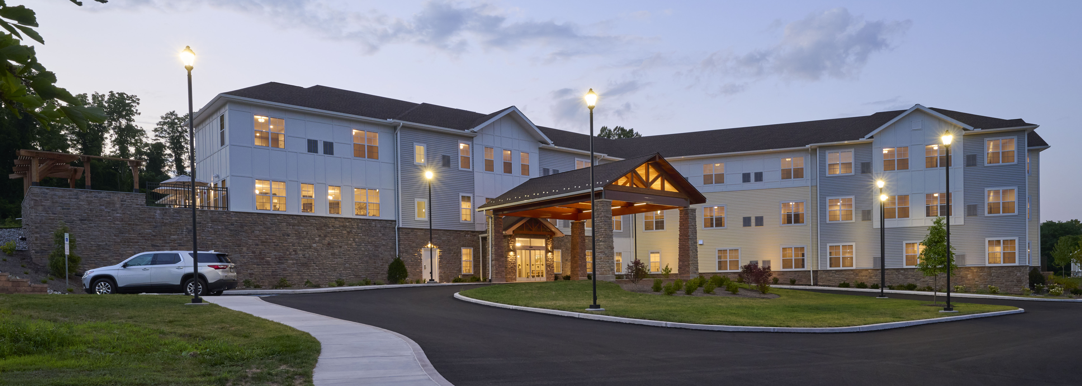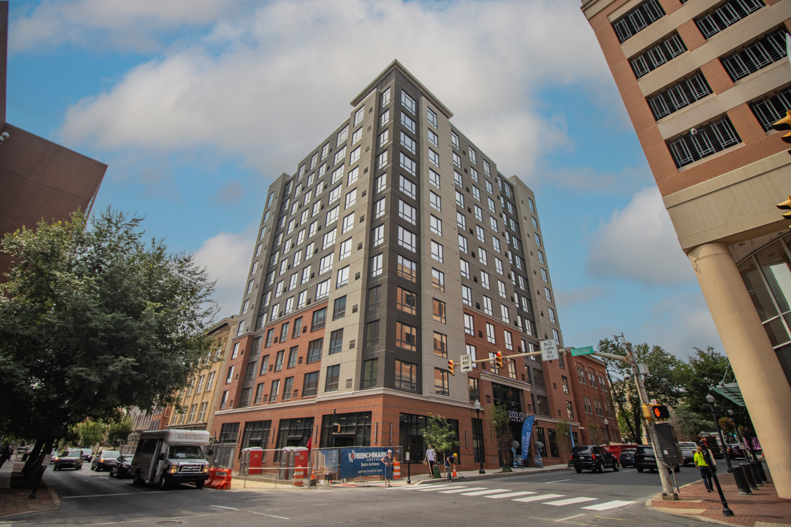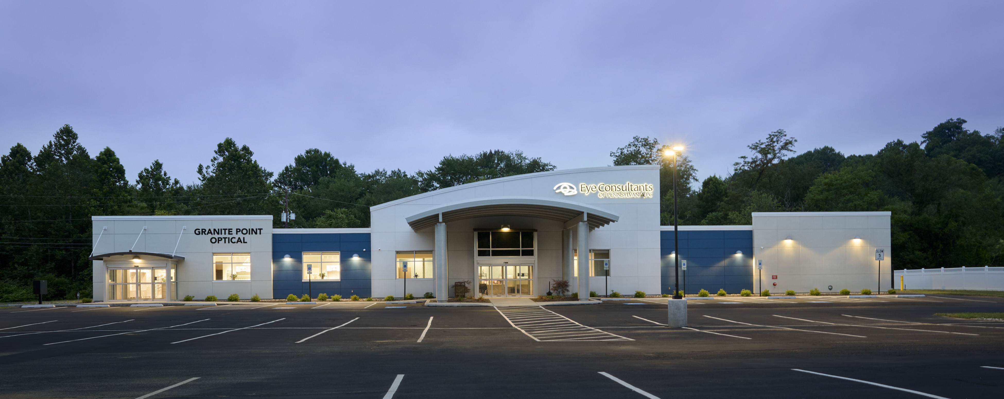The Highlands at Wyomissing
Benchmark partnered with The Highlands at Wyomissing to construct a three-story independent living apartment building with 41 units, secure lower-level parking with 45 spots, and all associated site work. Extensive site work was required to remove existing trees and rock and the installation of a 192 linear foot retaining wall. The retaining wall created the […]
Penn State Health
Benchmark partnered with Penn State Health to expand their services they offer to the surrounding community. This project includes the construction of a one-story medical office building on the Millersville University campus. The scope of work included all associated site work, site lighting, sidewalks, and repaving the parking lot. The building features a waiting area, […]
Penn State College of Medicine
Benchmark partnered with Penn State Hershey Medical Center (PSHMC) to renovate and modernize four laboratory spaces within a fully operational research building. The project focused on enhancing research capabilities while ensuring minimal disruption to ongoing operations. The renovation included updates to the Department of Medicine Lab (8,000 SF), Pediatric Hem/Onc Lab (2,860 SF), Derm & […]
Penn State College of Medicine
Benchmark worked with Penn State Hershey Medical Center (PSHMC) on a multi-phase renovation project to realign and expand the current layout of its NMR Building. Phase 1 of the project included the interior renovation of 1,600 SF for a cryogenic electron microscope suite, an EEG room/behavioral testing room and a 7T animal magnet suite. Phase […]
UPMC
As part of the University of Pittsburgh Medical Center (UPMC), the UPMC Hillman Cancer Center has expanded its reach and consolidated services with a new location in Camp Hill, PA. Benchmark was contracted to demolish the existing space to accommodate the new cancer center. This new facility aims to provide comprehensive and personalized cancer care […]
BierHall Brewing
The project involved the renovation and repurposing of a former nightclub that stood in a prominent intersection in Lancaster, PA. The historic building, originally built in 1849 as the Eden Hotel was turned into a 170-seat German-style beer house and brewery, complete with a wide-open beer hall and a planned outdoor beer garden. A new […]
Pennswood Village Hybrid Apartments
Benchmark partnered with Pennswood Village to expand their independent living options with the addition of two hybrid apartment buildings. Each building is a 3-story structure using metal stud and plank construction and includes an elevator. Before work could begin, our team removed the existing parking lot, installed a retaining wall behind the West building, installation […]
Heritage of Green Hills
Heritage of Green Hills partnered with Benchmark and Meyer Design to design and construct a three-story memory support and personal care building on their campus. The new health care building includes a total of 70-suite: 20 memory care beds and 50 personal care beds. In addition to the individual units, the new building includes a […]
Berger Communities
Benchmark partnered with Berger Communities to construct a 12-story mixed-use residential building on a tight urban site in downtown Lancaster, PA. The building features a variety of amenities including: 142 units Studio, one- and two-bedroom apartments Rooftop deck Fitness Center Community lounge Co-working and coffee lounges Dog washing station Bike storage The building is scheduled […]
Eye Consultants of PA
Benchmark partnered with the Eye Consultants of PA to turn a vacant grocery store into a state-of-the-art medical office building. Due to the unsuitable soils under the existing concrete slab, our team had to install 75 helical piles in order to support the new medical practice. The new ophthalmologist office features a new entrance canopy, […]

