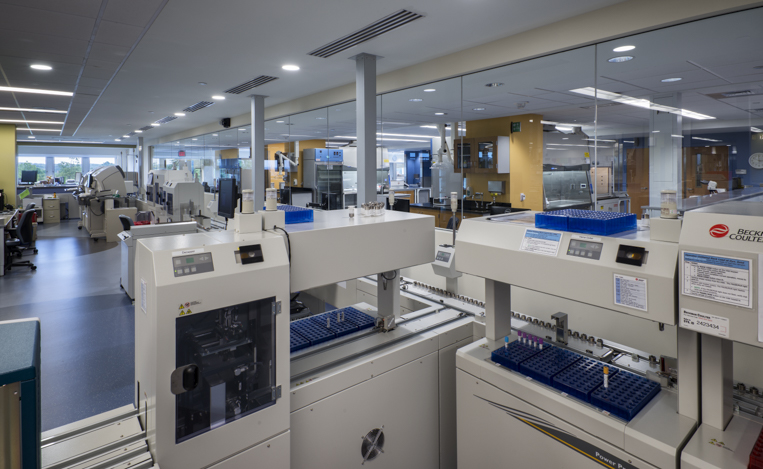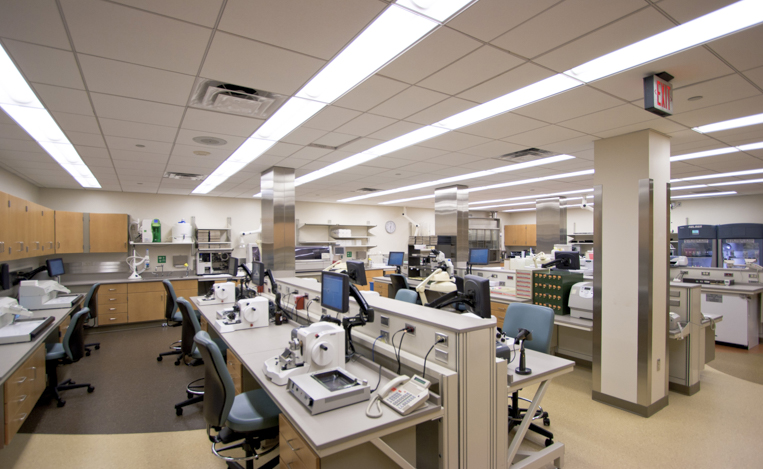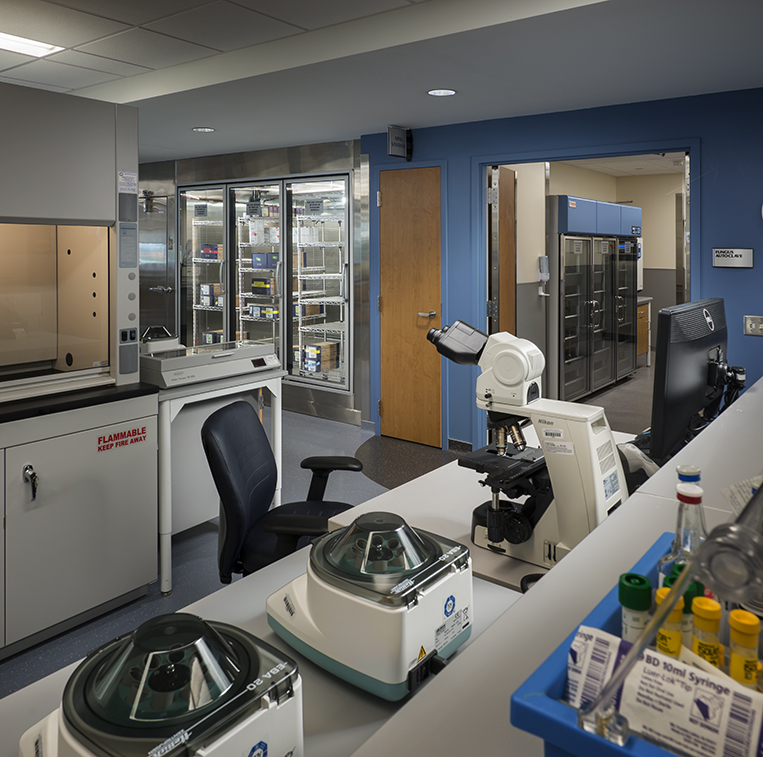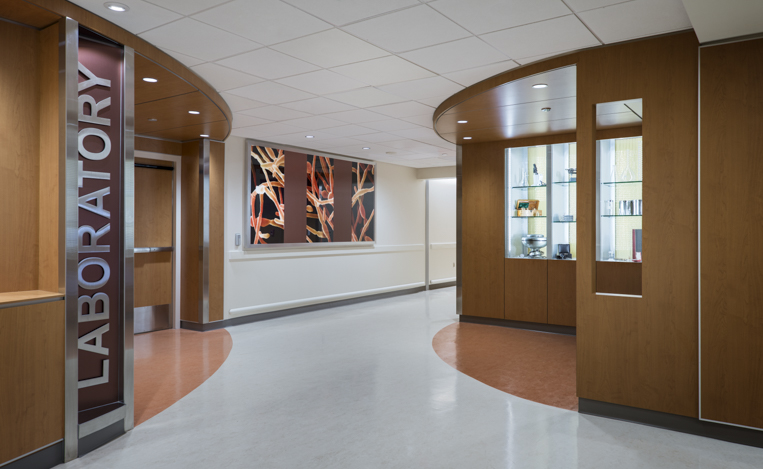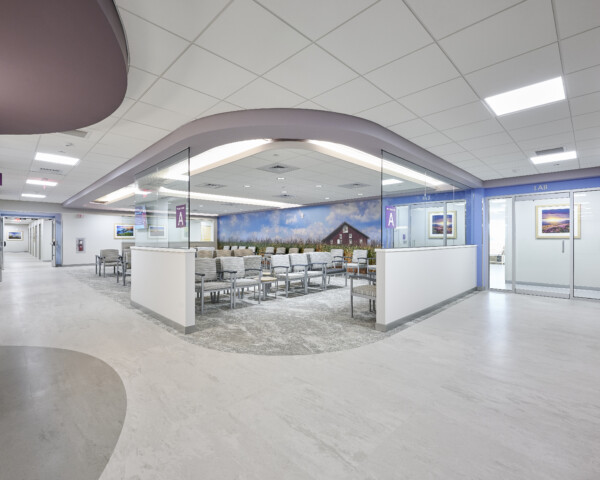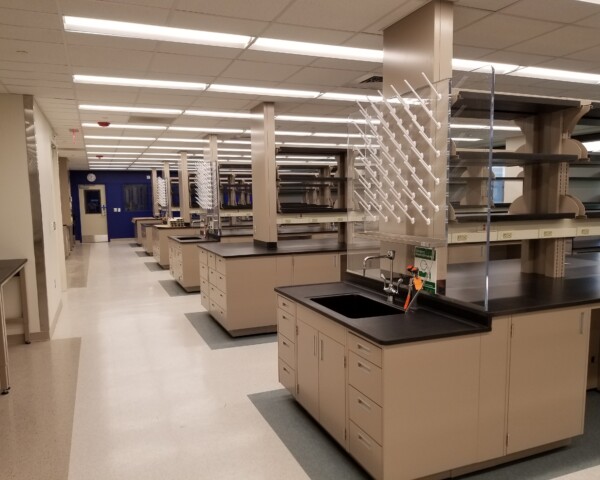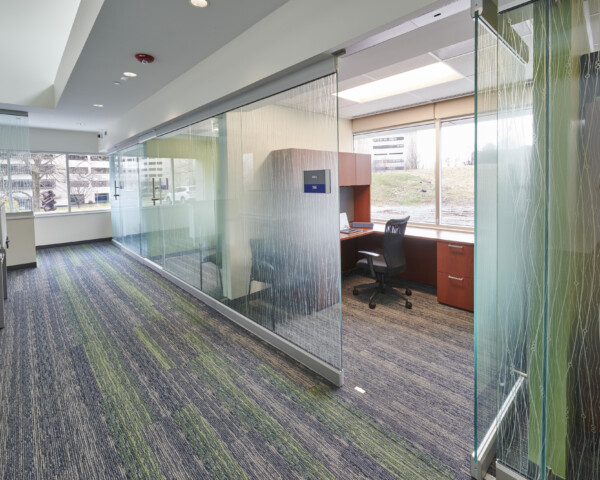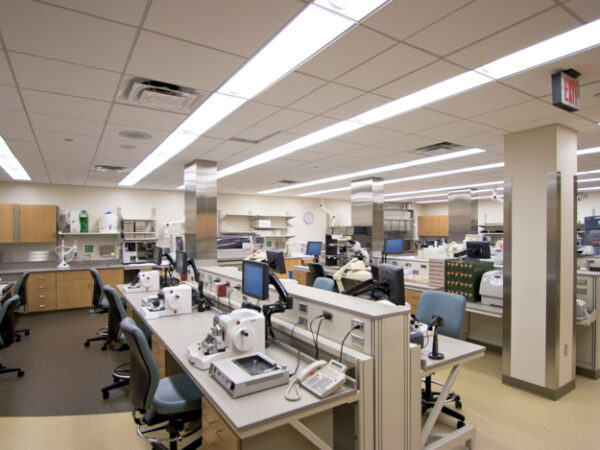
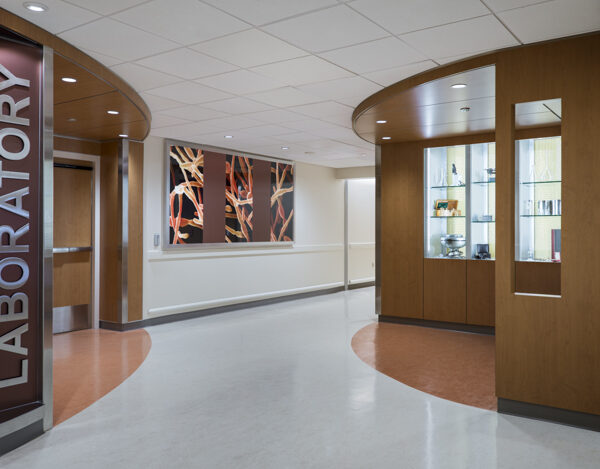
Clinical Laboratory Expansion & Renovation
The clinical laboratory at the Penn Medicine Lancaster General Hospital was a five-phase project spanning five years. As the phases were completed, each lab function moved into the completed area leaving the empty area to be fit-out for the next phase of the project.
- The first phase consisted of a 7,515 SF one-story overbuild which houses the blood laboratory.
- The second phase renovated 9,500 SF of the existing blood lab into a pathology, cytology and histology laboratory.
- The third phase renovated the core lab bringing in the latest technology available at the time, featuring a fully automated Beckman line.
- The fourth phase updated the microbiology lab and morgue.
- The final phase added support and administrative services. The entire project includes new air handlers and exhaust units.
Project Info
- Location: Lancaster, PA
- Client: Penn Medicine Lancaster General Health
- Architect: RTKL (Phase 1) | HDF, CUH2A (Phase 2) | CannonDesign (Phases 3-5)
- Awards: Award of Excellence, 2013 ABC
- Square Footage: 45,000
- Year Completed: 2013
- Expertise: General Contracting, Preconstruction
- Sector: Life Sciences, Healthcare
Key Team Members
-

Chris Smith
Chief Operating Officer
-

Chris Flynn
Vice President of Healthcare
-

William Lastinger
General Superintendent
-

Ben Stonesifer
Project Superintendent

