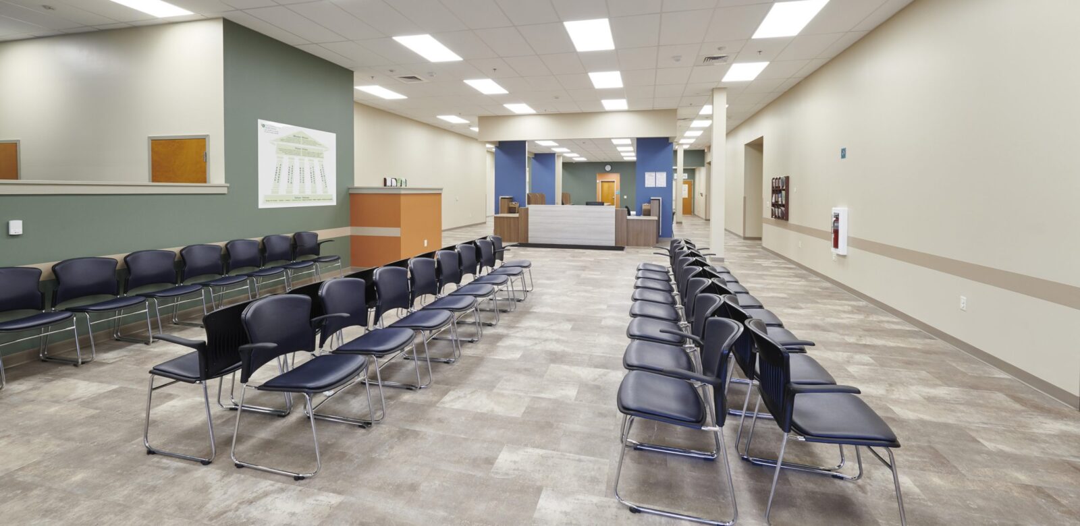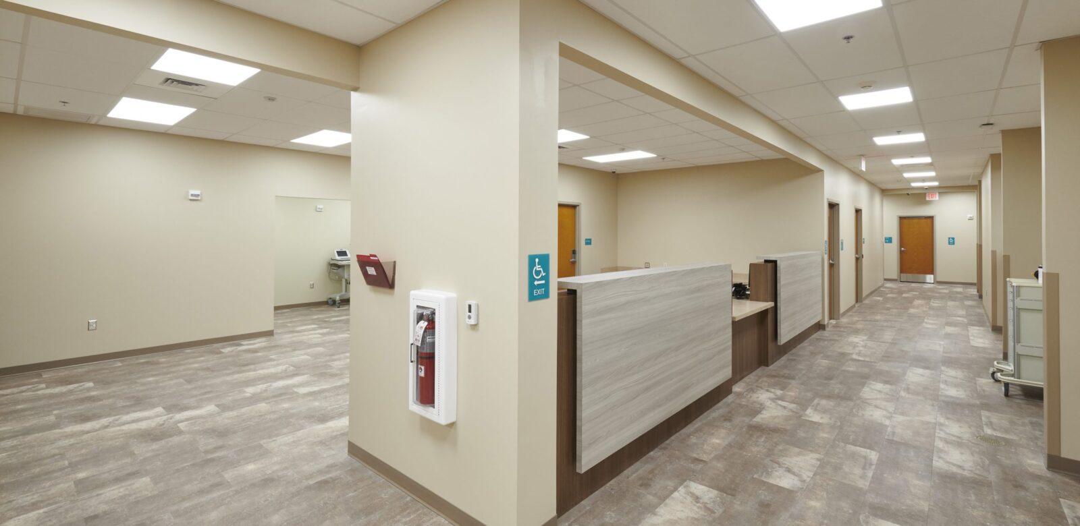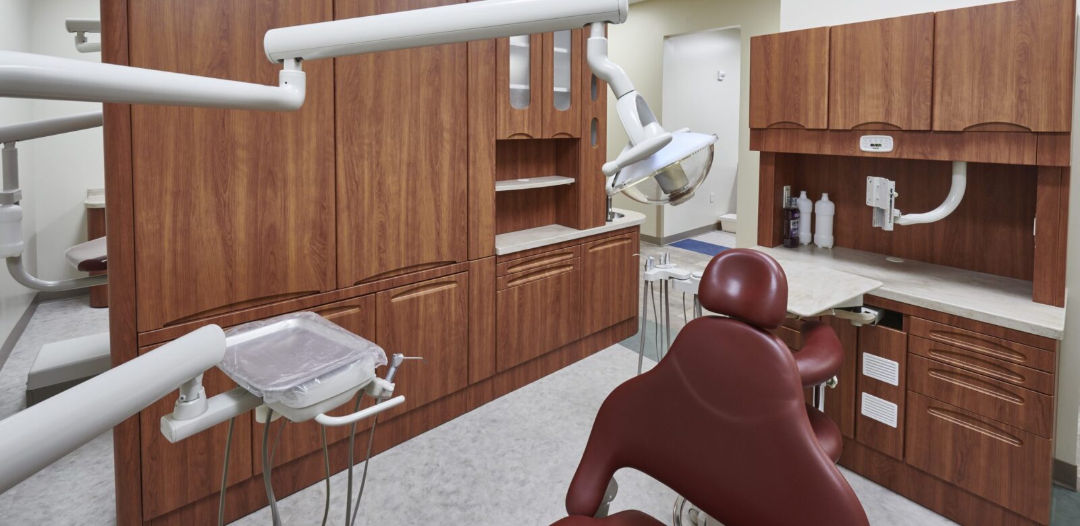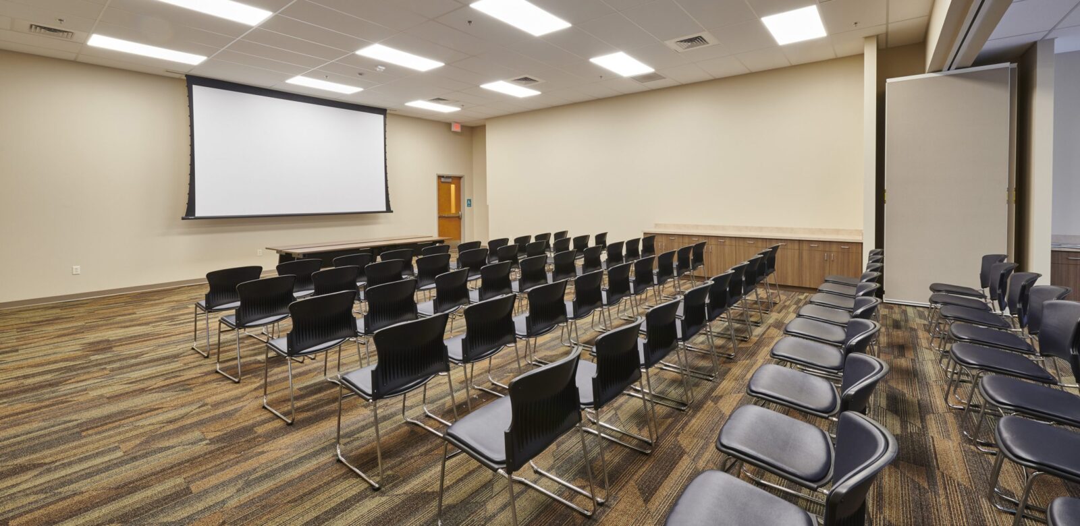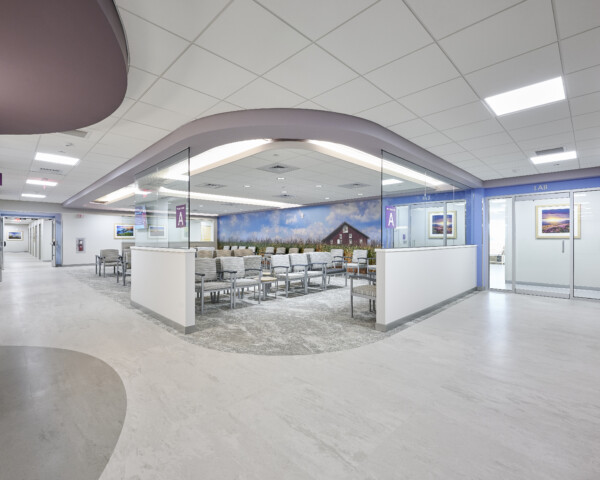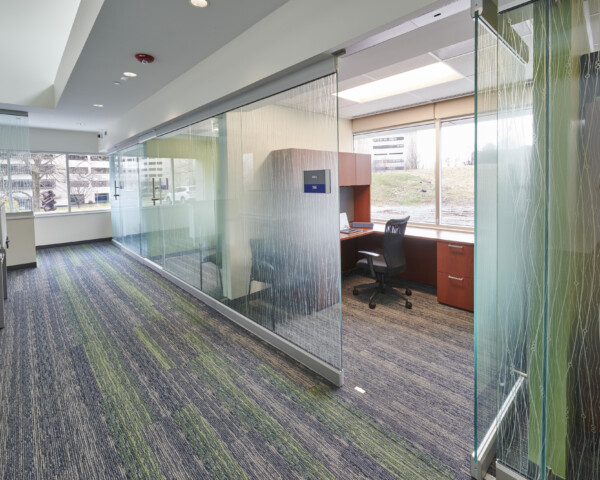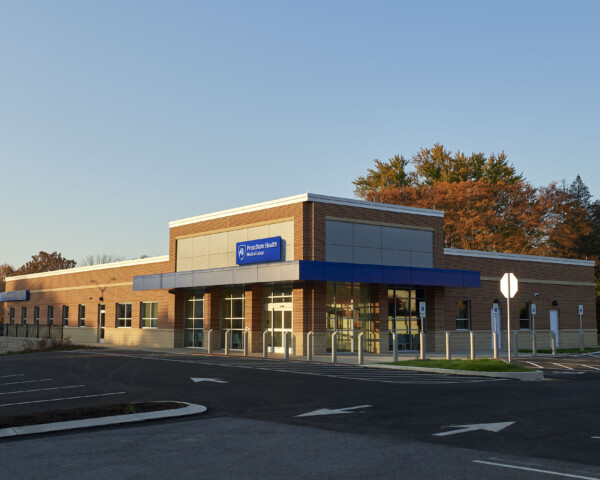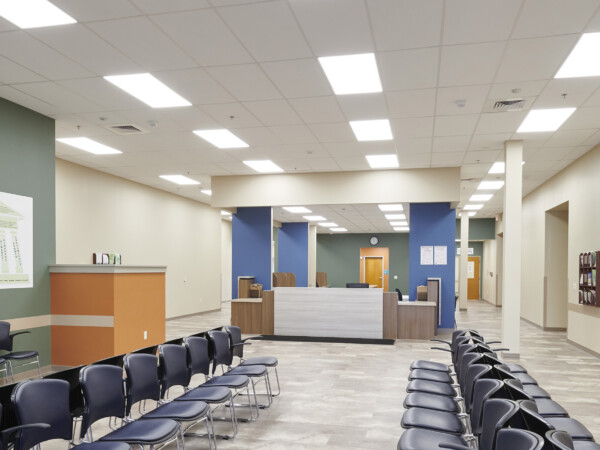
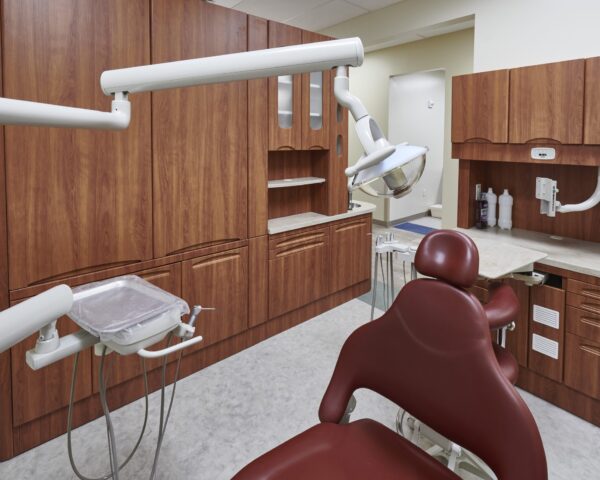
Medical Practice Fit-Out
Benchmark provided demolition and interior fit out of a 35,712 SF abandoned grocery store to house the Berks Community Health Center and various other community agencies.
The space is located in a busy shopping plaza and is surrounded by other active retail stores. This particular space stood empty for five years prior to this renovation. One of the project’s primary challenges was working to ensure there was a weather-tight building envelope as it had become compromised by numerous roof leaks. Other challenges included unforeseen conditions below the concrete slab floor and a very tight schedule.
Interior spaces include general medical exam rooms for adults and children, as well as exams rooms specifically for vision, podiatry, chiropractic, and obstetrics and gynecology. The facility is also equipped with an equipment sterilization room, triage room, dental operatory room, med storage, pharmacy, dental lab, bio-hazard storage, nutritional and behavioral consultation rooms, restrooms and a variety of offices, administrative areas and open spaces for meetings and collaboration.
Project Info
- Location: Reading, PA
- Client: Berks Community Health Center
- Architect: Muhlenberg Greene Architects
- Awards: 2019 Award of Excellence, ABC Keystone
- Square Footage: 35,712
- Year Completed: 2018
- Expertise: Construction Management, MEP Coordination, Self-Perform, Virtual Design & Construction
- Sector: Healthcare
Key Team Members
-

Chris Flynn
Vice President of Healthcare
-

Andy Strausner
Senior Project Estimator

