Commitment to Delivering Exceptional Results
By building trust and credibility with our clients, we ensure our services are tailored to their unique needs. Our team’s experience with numerous delivery methods has led to successful projects in all aspects of the construction process. By staying current on the latest industry trends and constantly seeking ways to improve our processes and services, we can guarantee that our clients receive the best possible outcomes.
Construction Management

Leveraging our Expertise
The role of a construction manager is to assume full responsibility for the coordination and ultimate success of the project. Our team measures this success on various performance metrics relating to cost control, quality, schedule, safety, and impact. By leveraging our expertise in project management and construction, our team can help ensure that the project meets the client’s objectives and that all stakeholders are satisfied with the results.
General Contracting
Single-Source of Contact
As a general contractor, our extensive marketplace knowledge makes us the best fit for any size project. Our team works closely with all stakeholders to ensure the project stays on schedule while overseeing the material procurement process, labor force, equipment, and services required to complete the project.
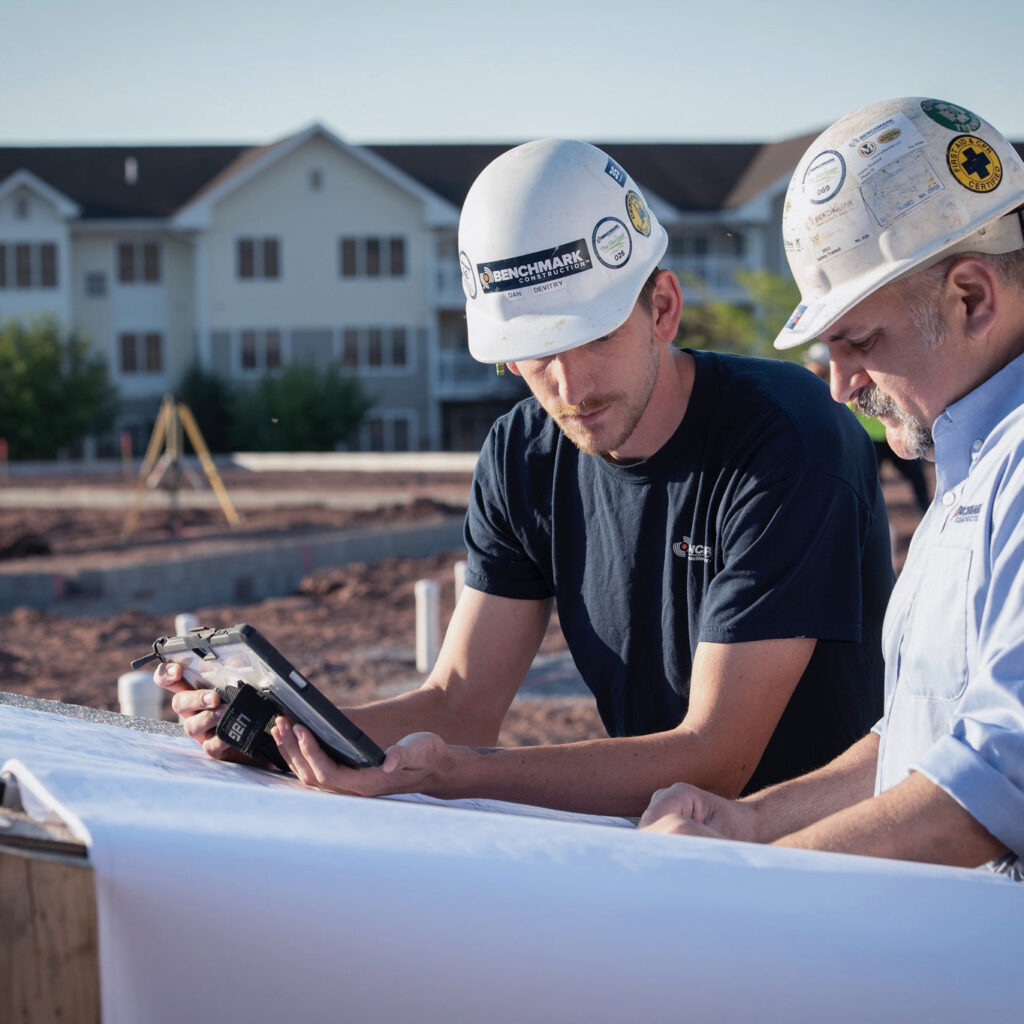
Preconstruction

Exceptional Experiences
Our innovative approach to preconstruction allows us to deliver on every promise we make and provide our clients with an exceptional project and an exceptional experience.
Design-Build
Building Trusting Relationships
Benchmark’s success in design-build is rooted in our culture. Our steadfast commitment to leadership, accountability, and building trusting relationships at every level has made us one of the region’s leading design-build firms.
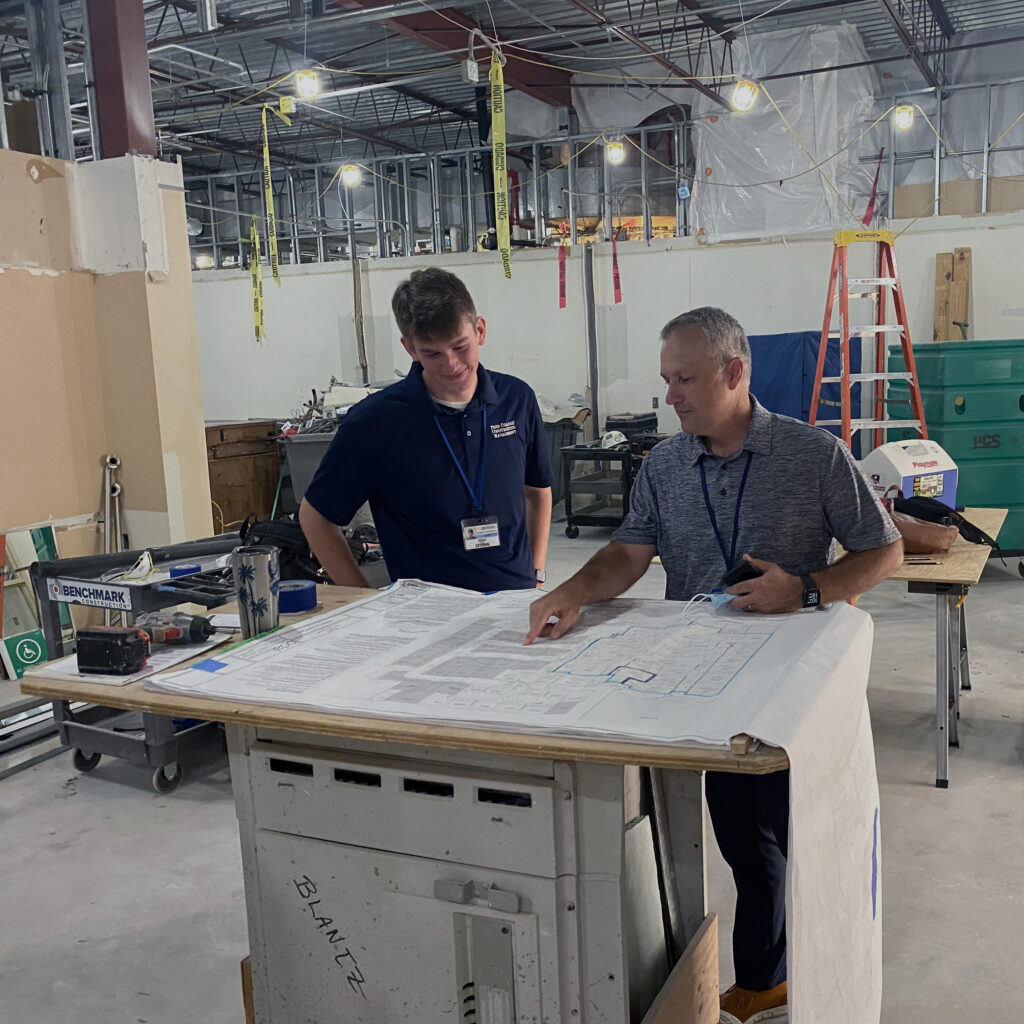
Real Estate Development
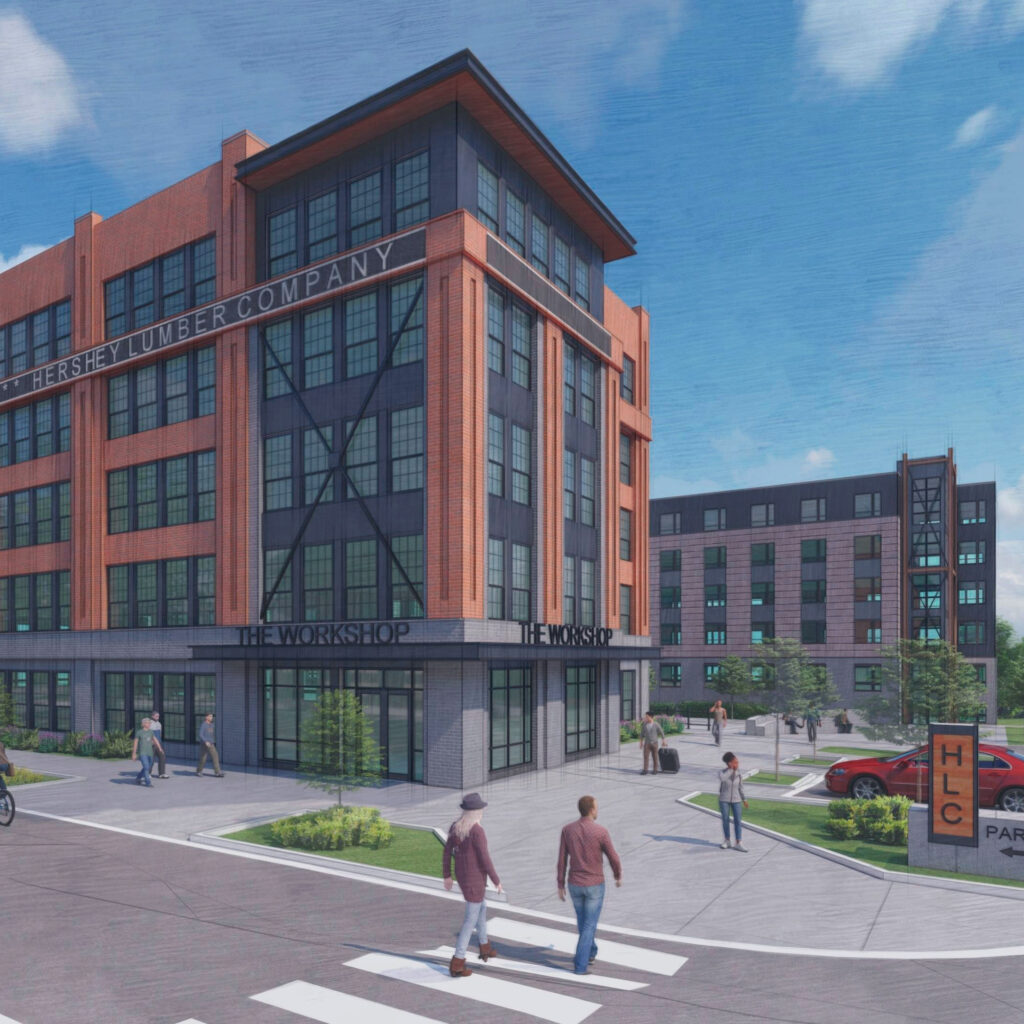
Turnkey Solutions
Driven by integrity to deliver turnkey real estate solutions, we are Built to Achieve compelling experiences that create an enduring legacy.
We use a data-driven and vertically integrated approach to placemaking that empowers communities.
Green Building
Building a Better Community
Everything we build impacts our community. With a commitment to sustainability and a focus on integrity, we are dedicated to building a better community for future generations.
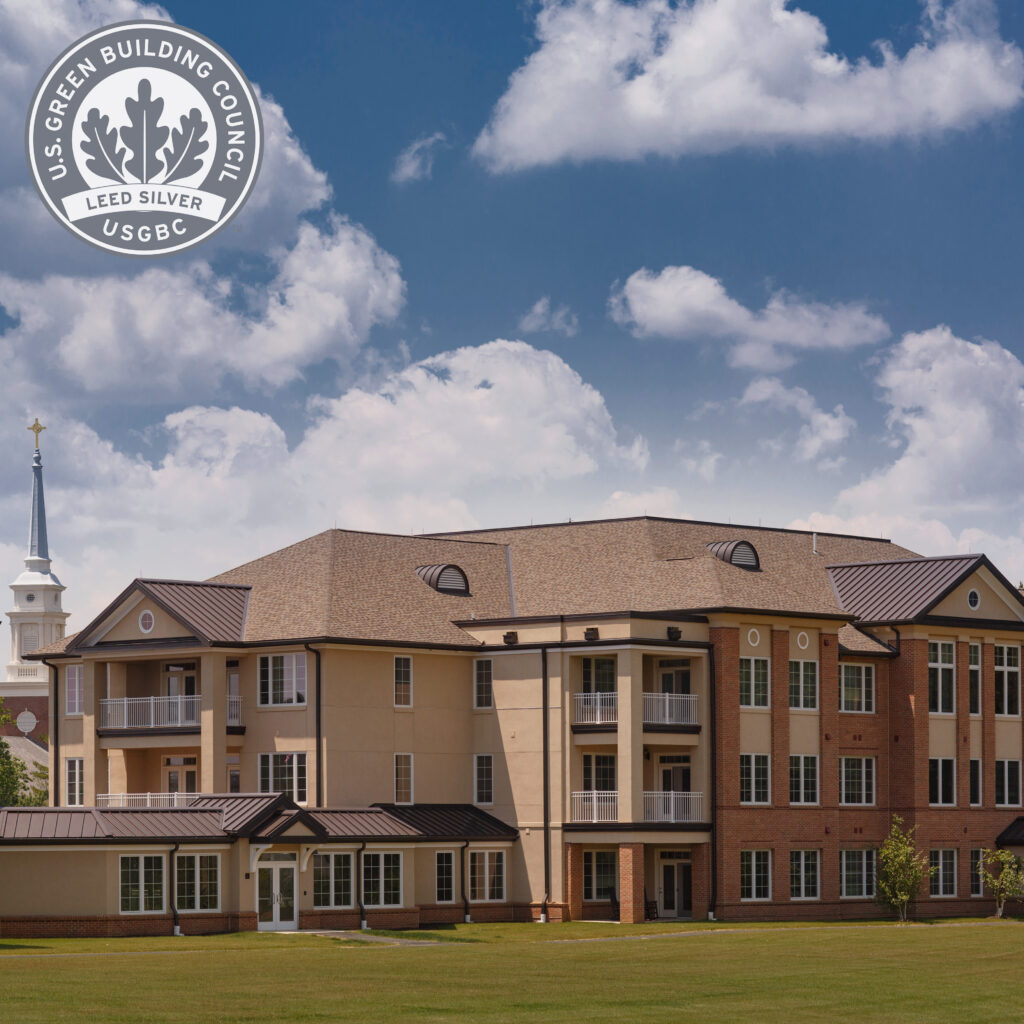
Virtual Design & Construction
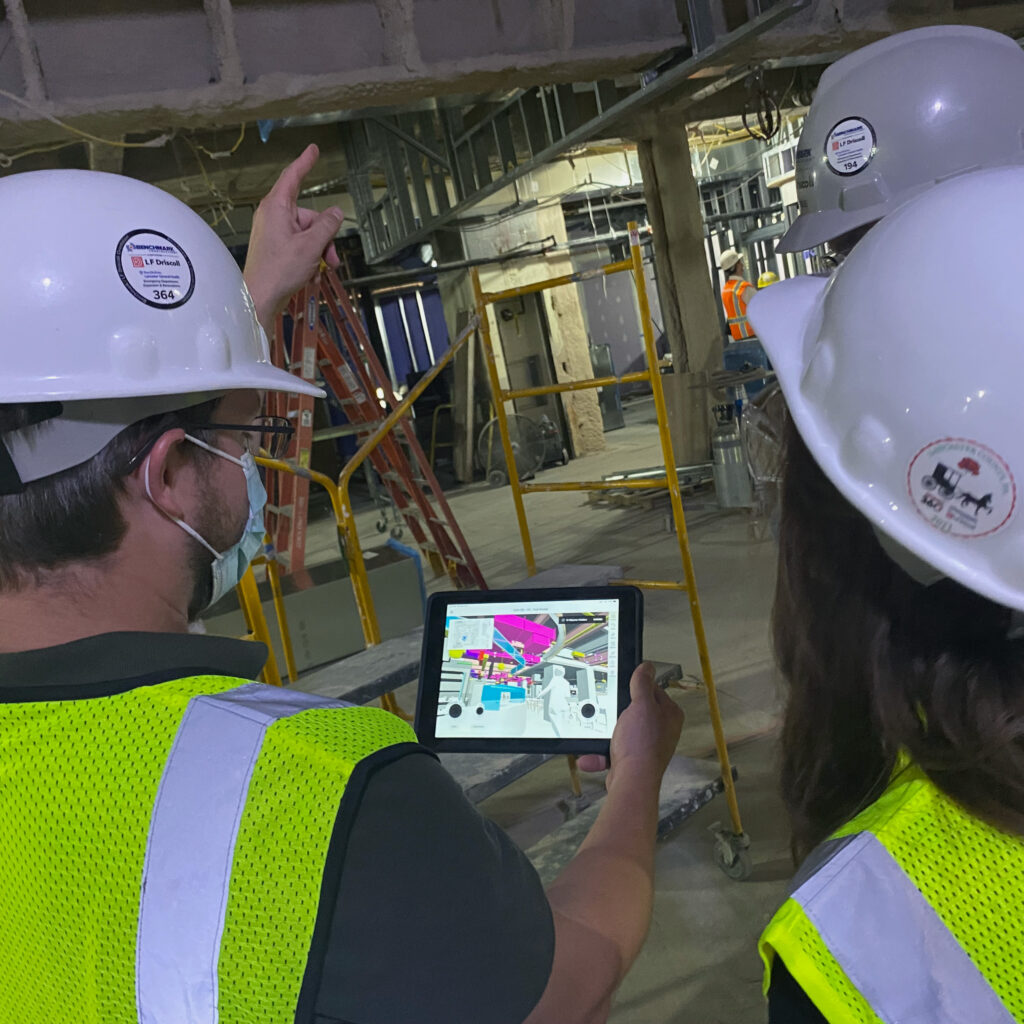
Optimizing Productivity
Virtual models and analysis are utilized to gain a comprehensive understanding of the project, enhance clarity, and optimize the productivity of our team in the field.
