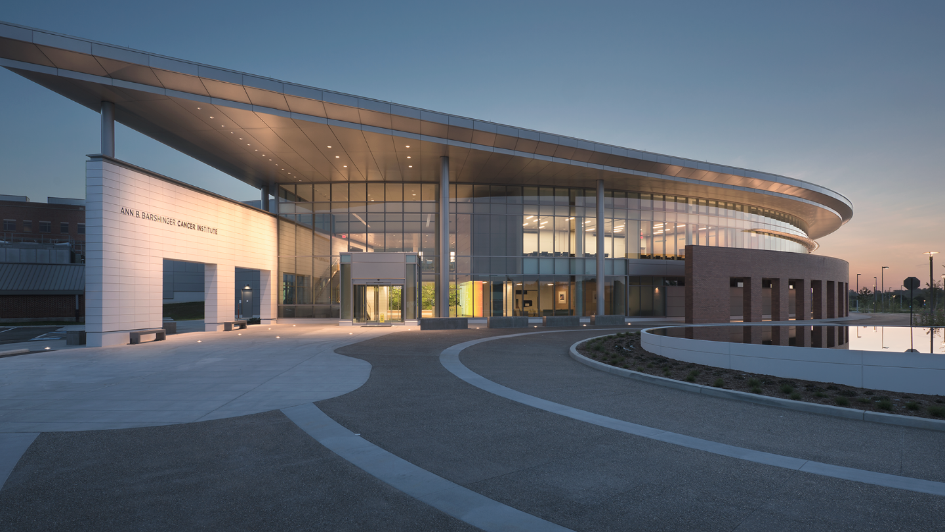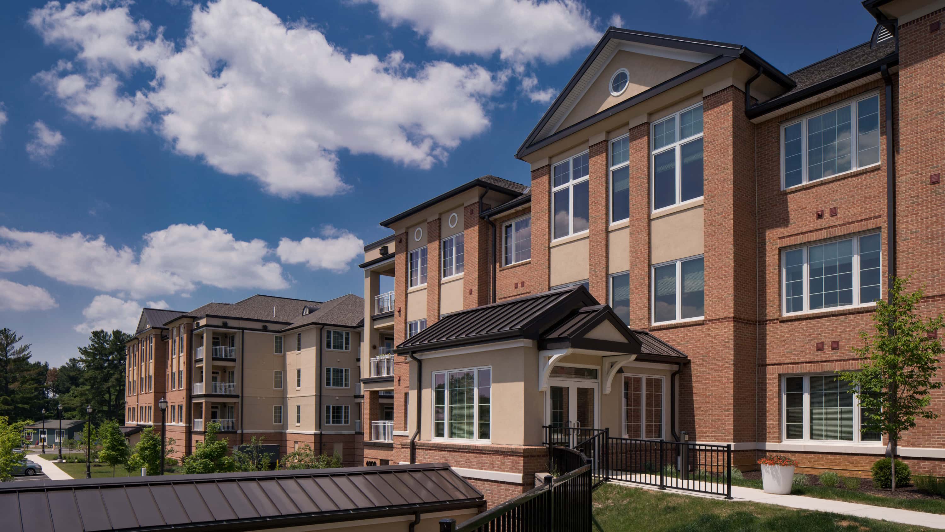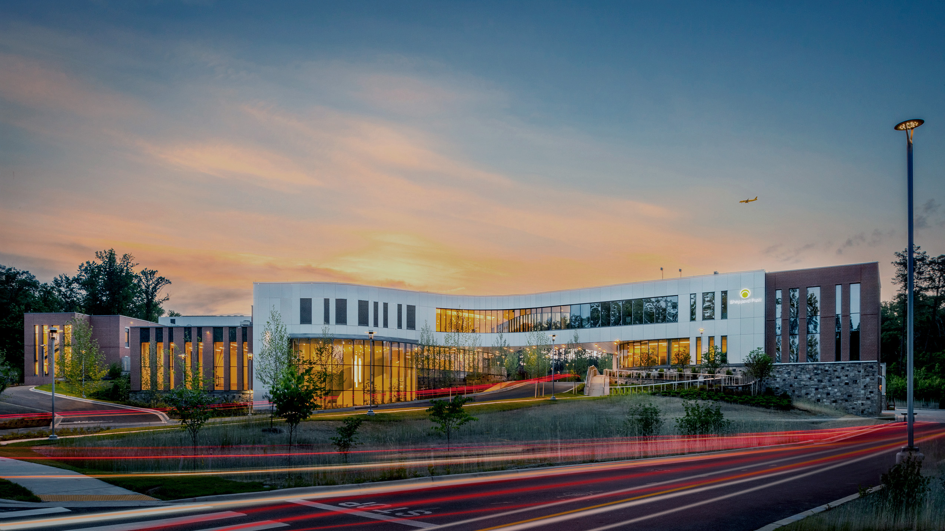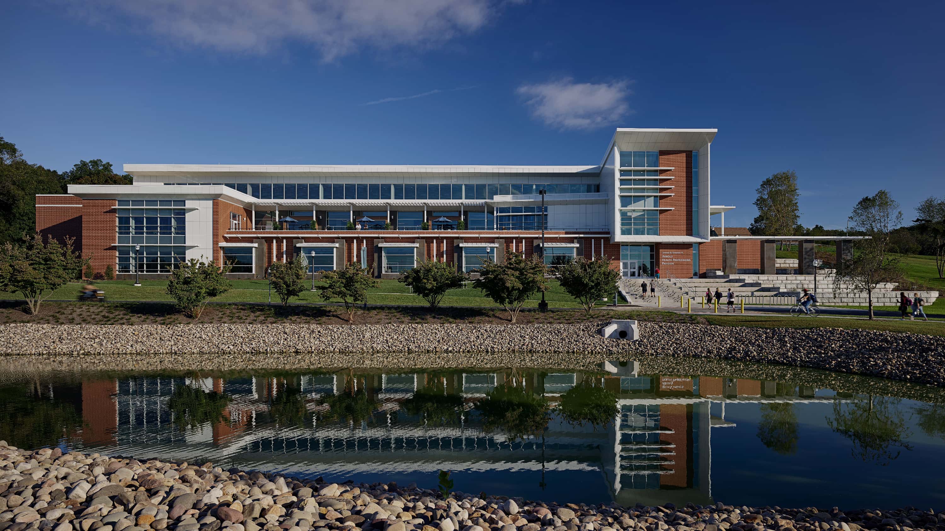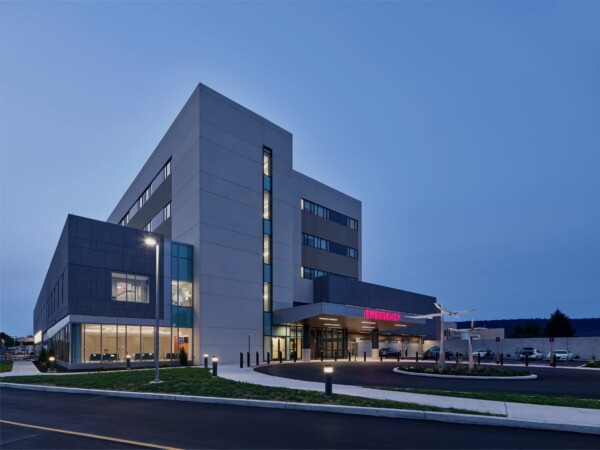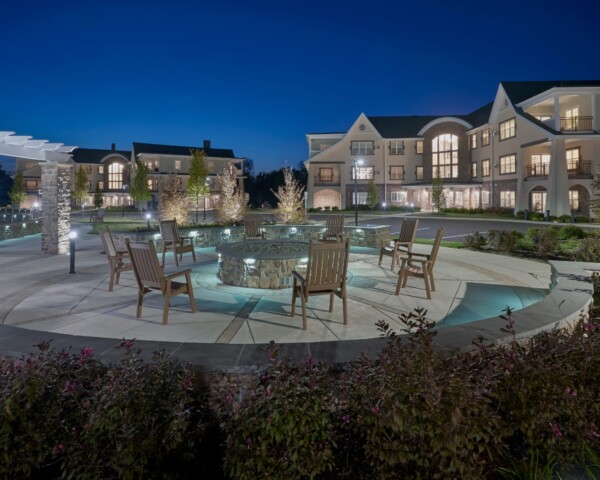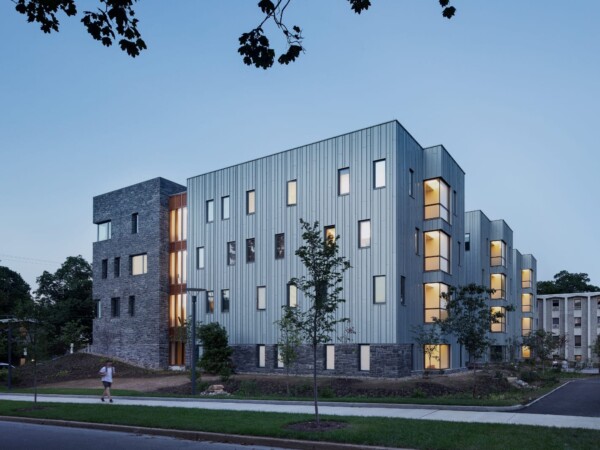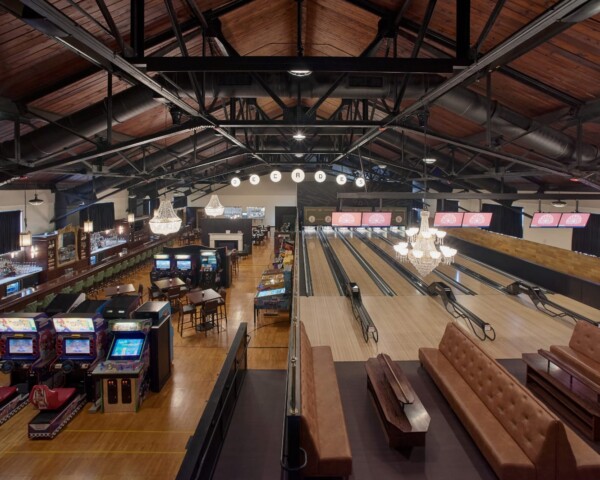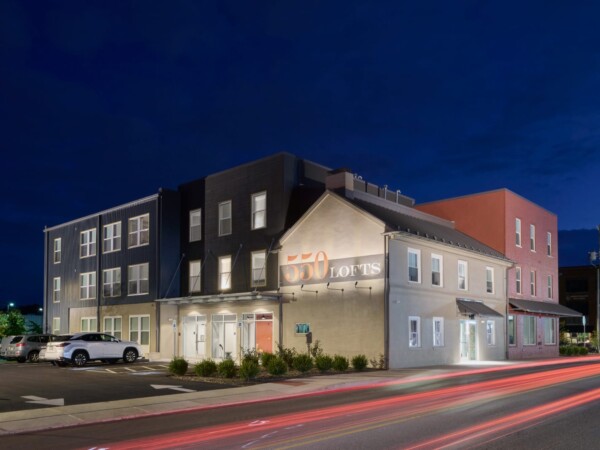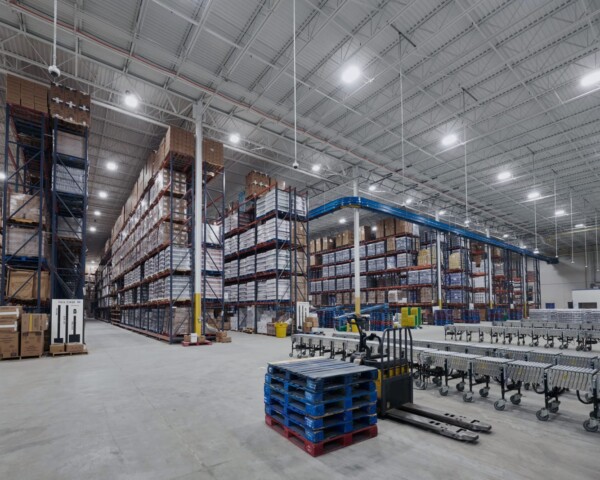The ideal partner for the most forward-thinking organizations.
Markets
Strategic Market-Focused Expertise
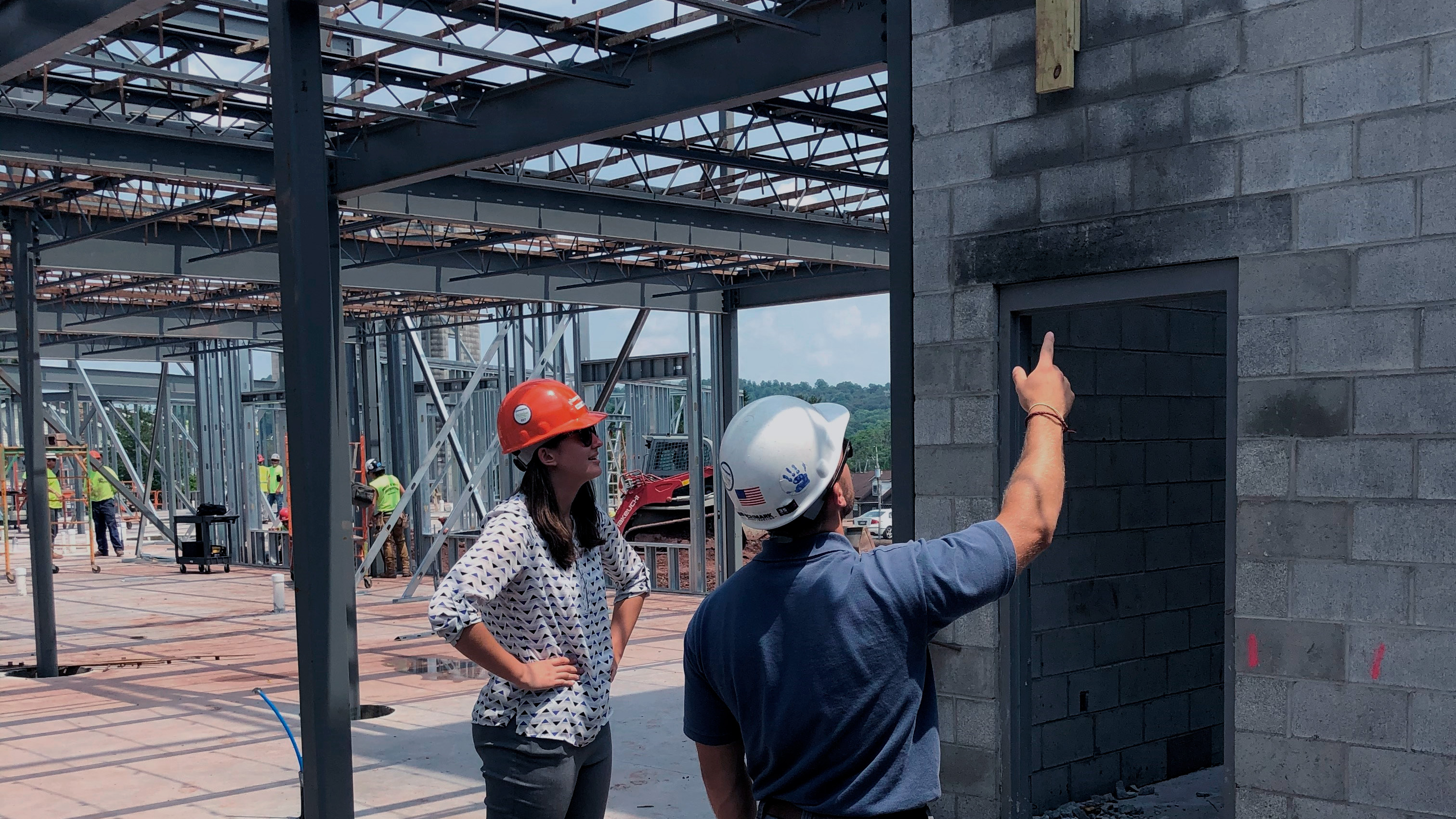
Our Services
Awards
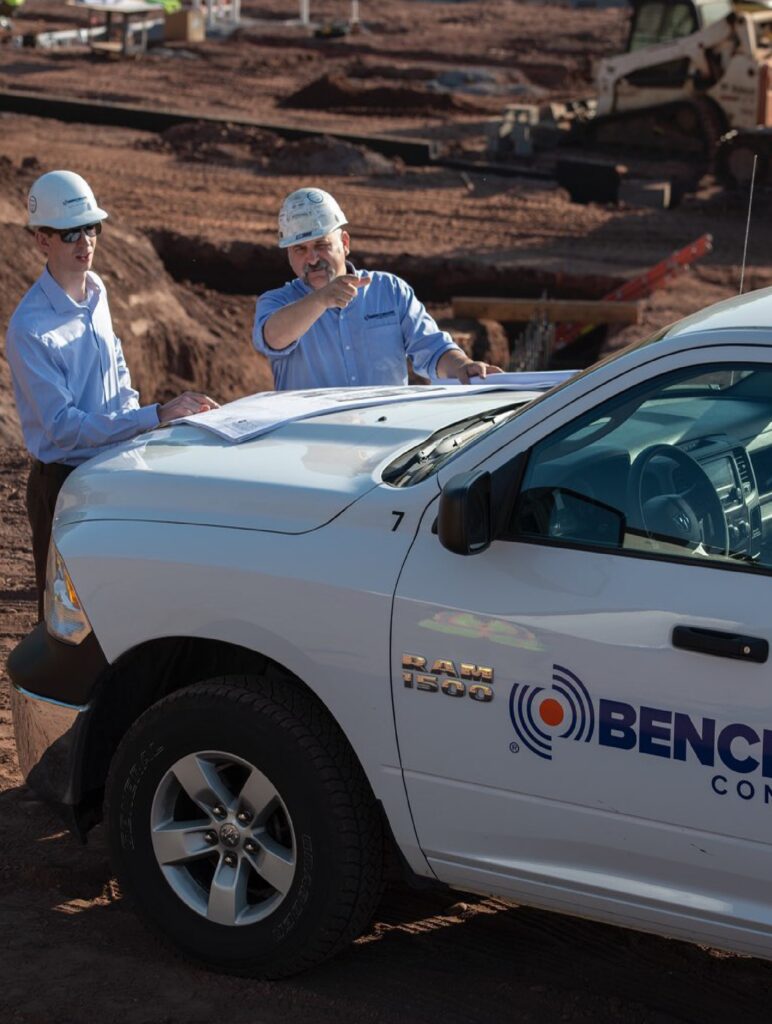
Built to Achieve
Associated Builders and Contractors (ABC) is the premier construction trade association that recognizes excellence in contractors and construction projects. Awards presented at the local and national levels are given for exceptional design, craftsmanship, safety and owner satisfaction.
- 211 National & Local Project Awards
- 12 National & Local Safety Awards
- 9 National Craft Competition Awards
- 92 Local Craftsmanship Awards
- 25 Years Accredited Quality Contractor
- 20 year STEP Participant
Culture
Life at Benchmark
Benchmark has a reputation in the region as the premier workplace for employee development focusing on leadership, diversity, and continuous improvement. We have achieved this reputation by investing in our staff and holding them to high standards while focusing on culture through our core values.

