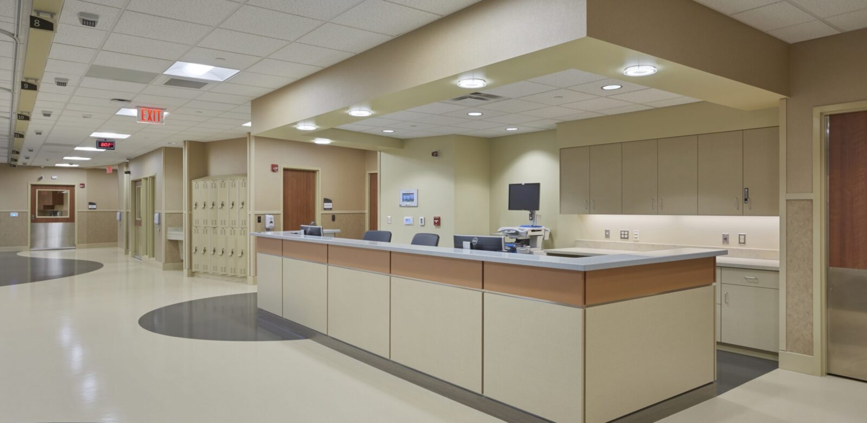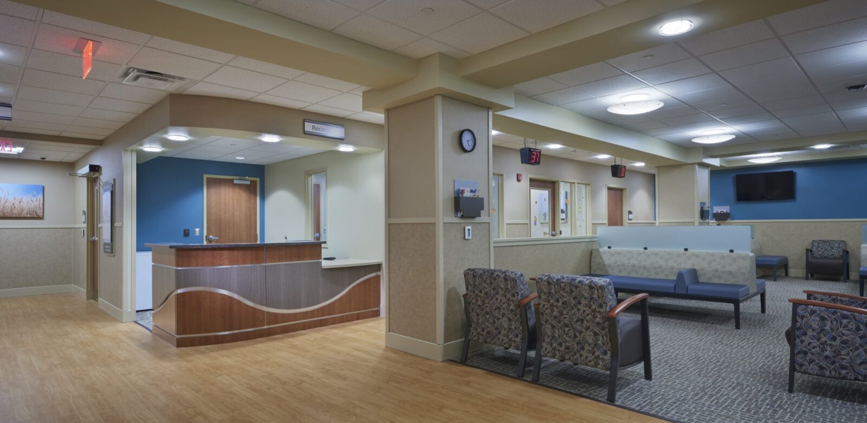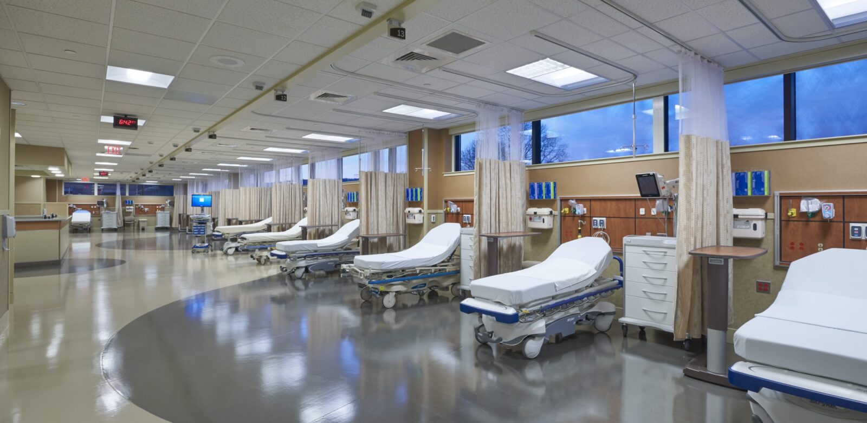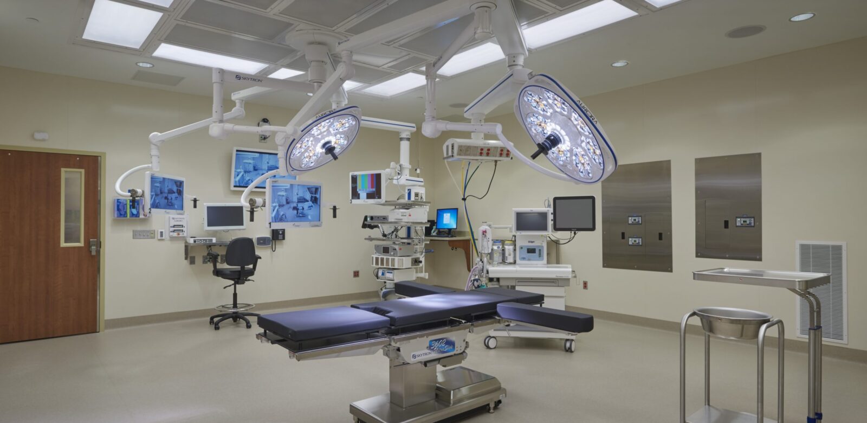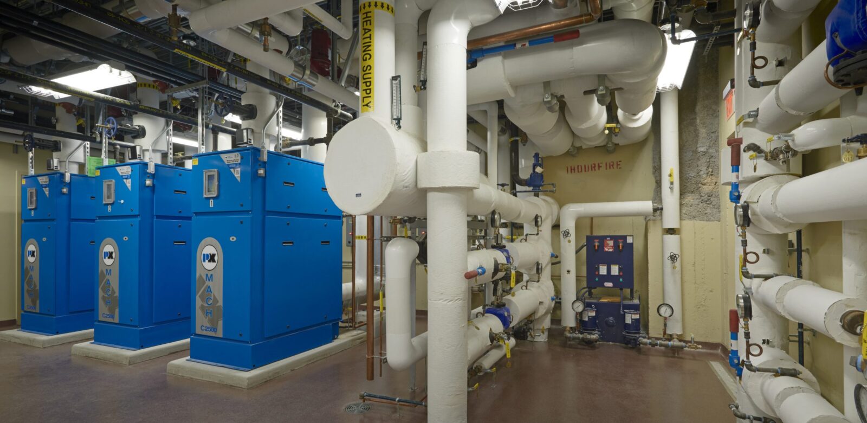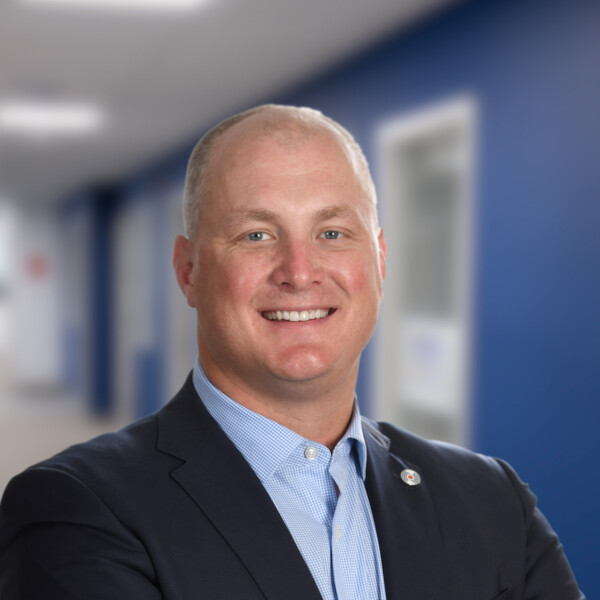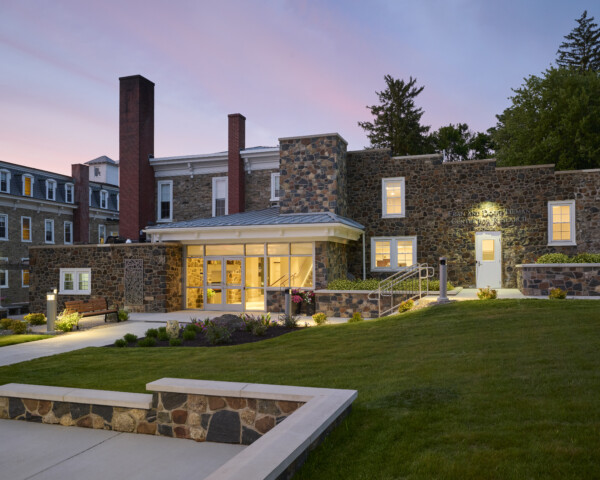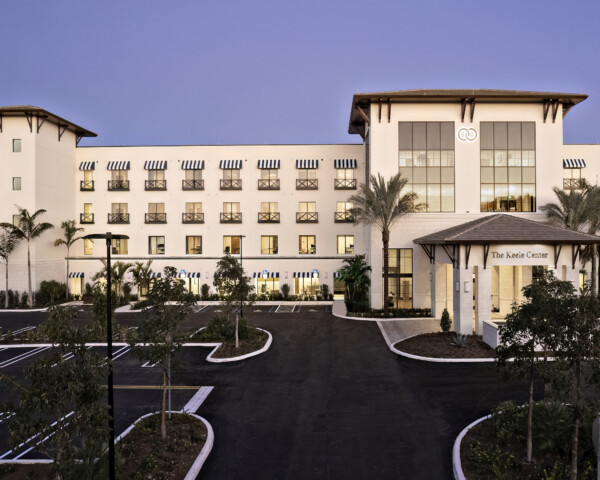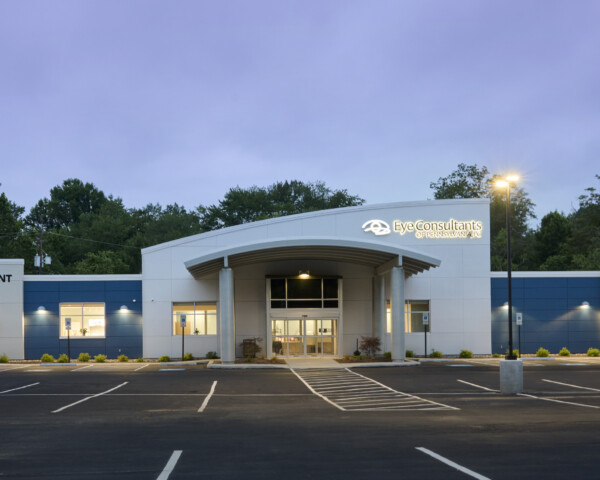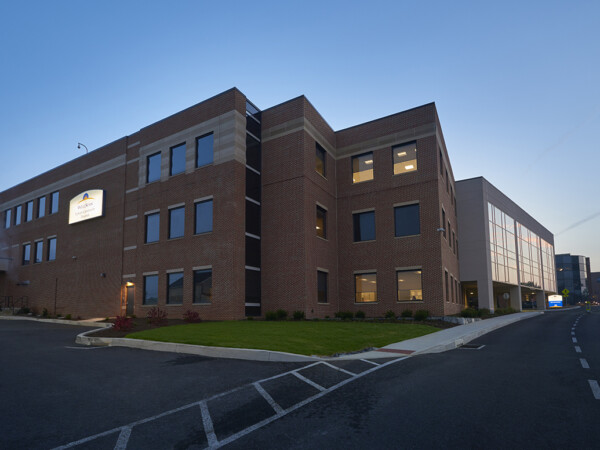
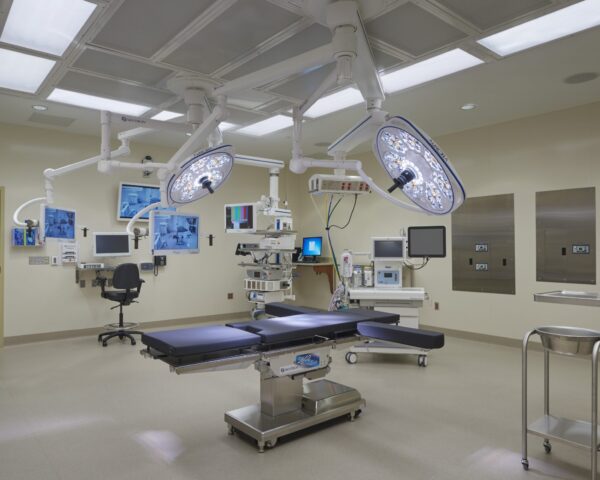
Health Pavilion Expansion & Renovation
The $16 million WellSpan Ephrata Community Hospital expansion included PACU bays, nurses stations, a bariatric recovery room, an isolation recovery room, pre and post-op rooms, OR control room, a broncascopy/endoscopy operating room, a laser eye room, an IT MDF Room, and administrative and support offices. The north addition, adjacent to the existing day surgery, increases the total number of operating rooms from nine to ten, adding centralized surgical facilities, staff lounge, men’s and women’s locker rooms, equipment storage, and offers shell space for future physician offices.
Project Info
- Location: Ephrata, PA
- Client: WellSpan Ephrata Community Hospital
- Architect: Richard F. Mulá Architects
- Awards: 2017 Award of Excellence, ABC Keystone
- Square Footage: Addition: 17,500 | Renovation: 23,000
- Year Completed: 2016
- Expertise: General Contracting, Preconstruction
- Sector: Healthcare
Key Team Members
-

Robert Brandt III
President/CEO
-

Devin Learn
Real Estate Development Executive
-

Zach Houseal
Project Manager
-

Chad Updegrave
Project Superintendent
-

Jason Birdwell
Project Superintendent

