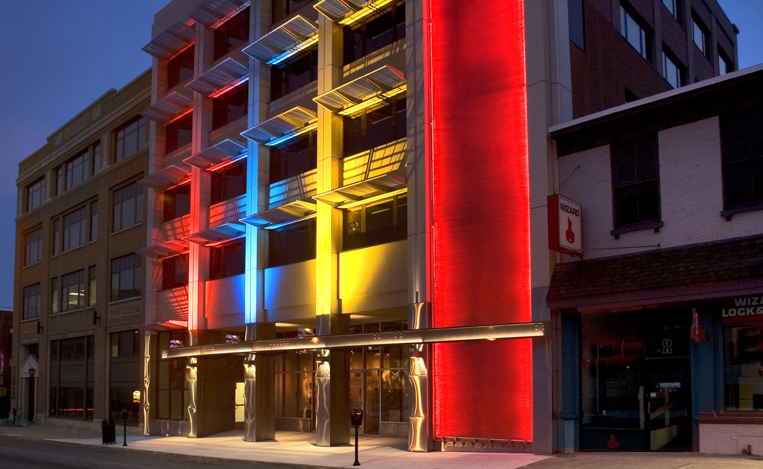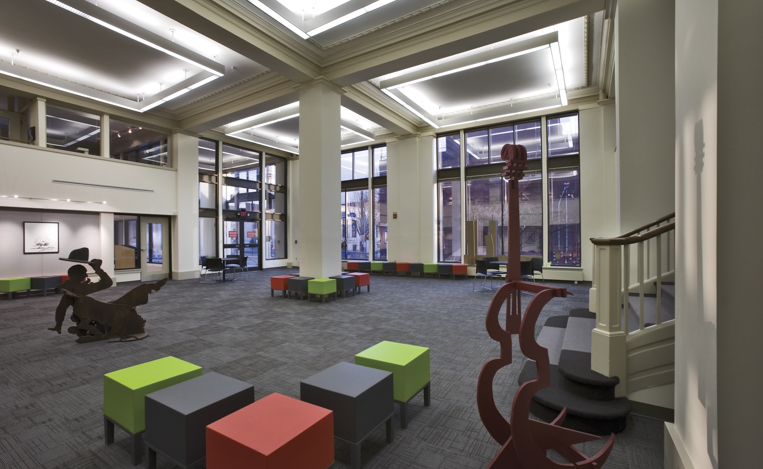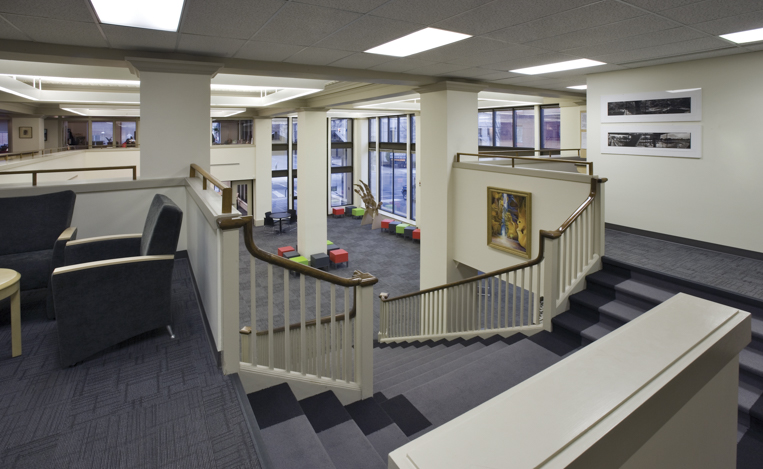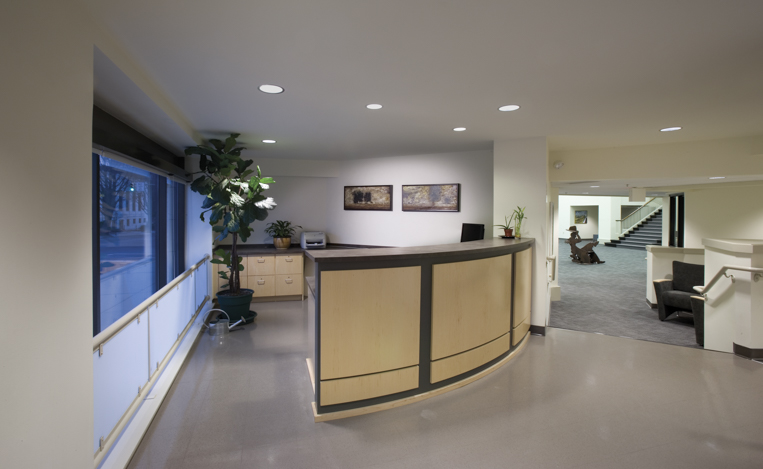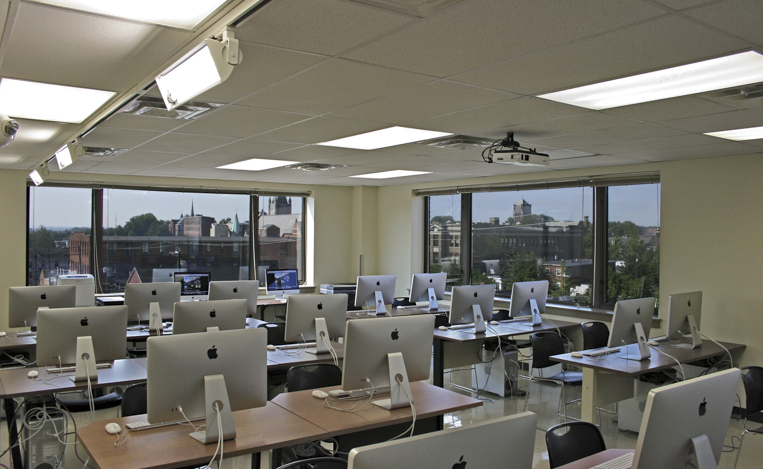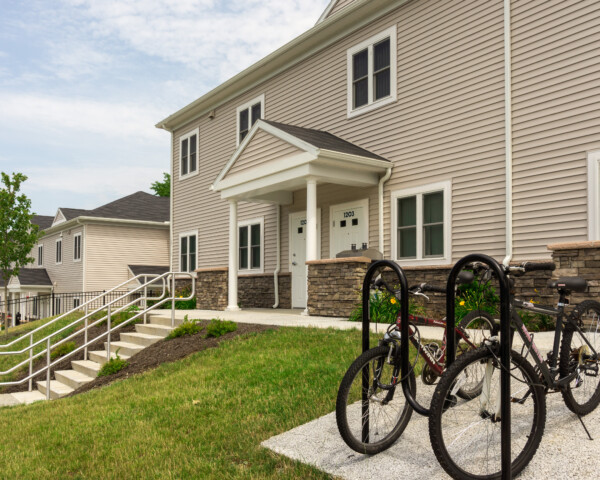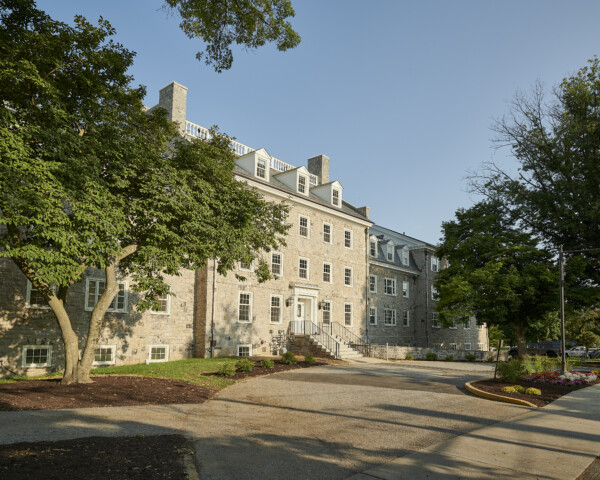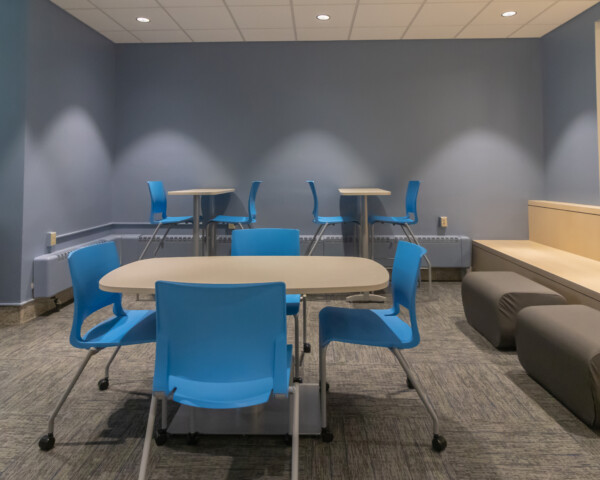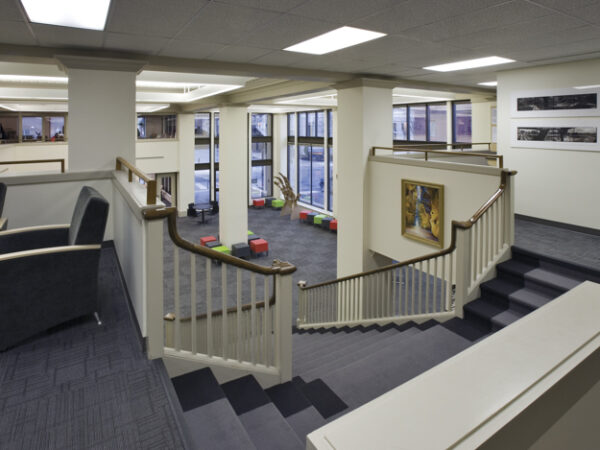
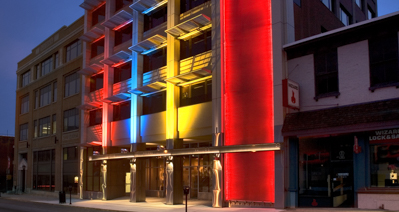
Campus Repositioning
The “Face Forward” project transformed the plain, five-story, square building’s concrete and EIFS façade into a piece of art to mirror the creativity within the college. The lobby and art gallery finishes were also updated.
The interior renovations involved relocating the library and administrative offices, adding four classrooms, a board room, and a large atrium. The second renovation project converted the third floor into three computer labs, a print room, senior portfolio work areas, and additional staff offices. The existing rooftop HVAC system was replaced while the HVAC systems in both buildings were upgraded.
Subsequent HVAC upgrades have been phased around campus activities and constrained to work in the summer months only. Extensive planning and coordination were required to assure efficient construction activity completion in the required time.
Project Info
- Location: Lancaster, PA
- Client: Pennsylvania College of Art and Design
- Architect: Tippetts Weaver Architects
- Awards: 2005 Award of Merit, ABC Keystone
- Square Footage: Interior Renovation: 14,4003rd Floor Renovation: 10,500
- Year Completed: 2009
- Expertise: General Contracting, Equipment Coordination, MEP Coordination, Preconstruction, Virtual Design & Construction
- Sector: Education
Key Team Members
-

Robert Brandt III
President/CEO
-

Mike K. Callahan
Chairman of the Board

