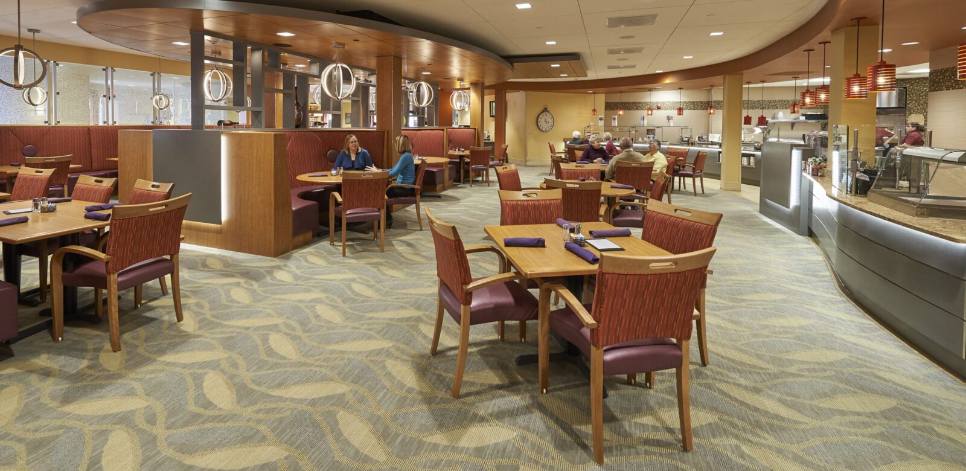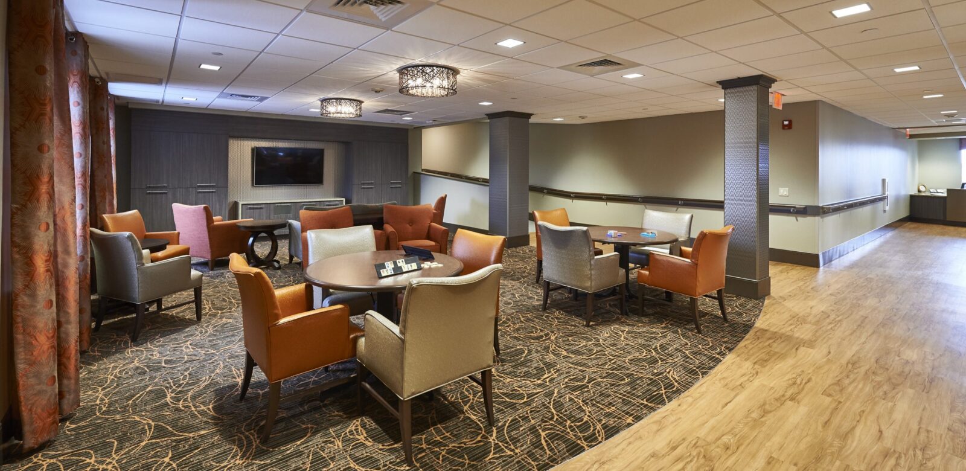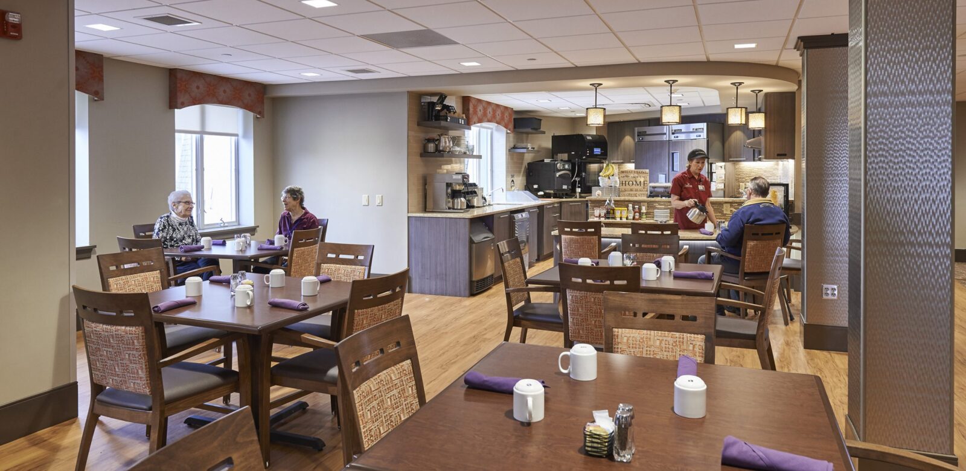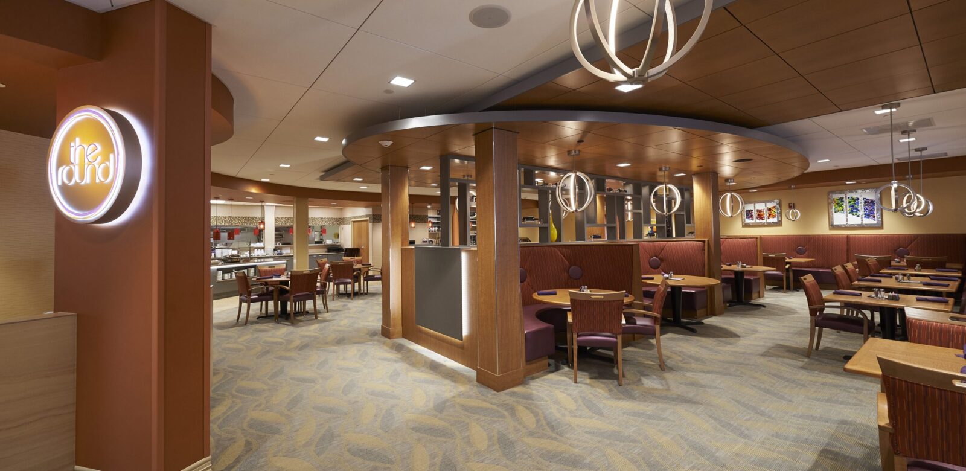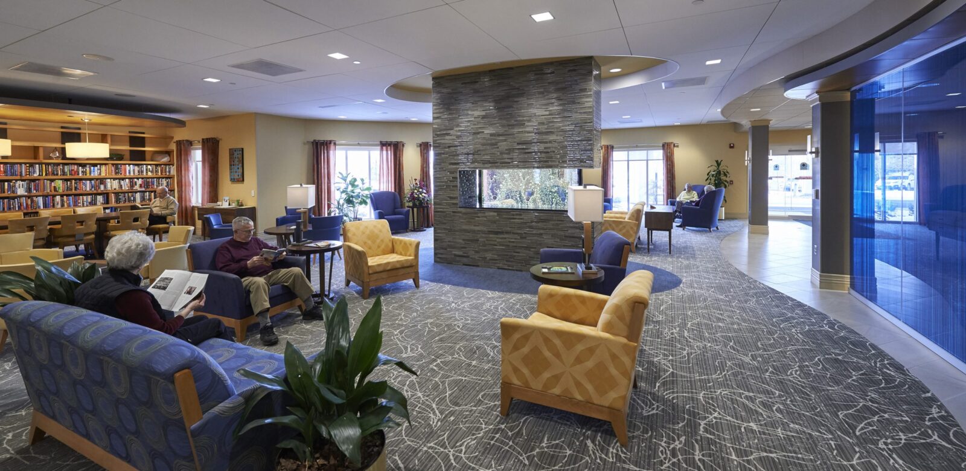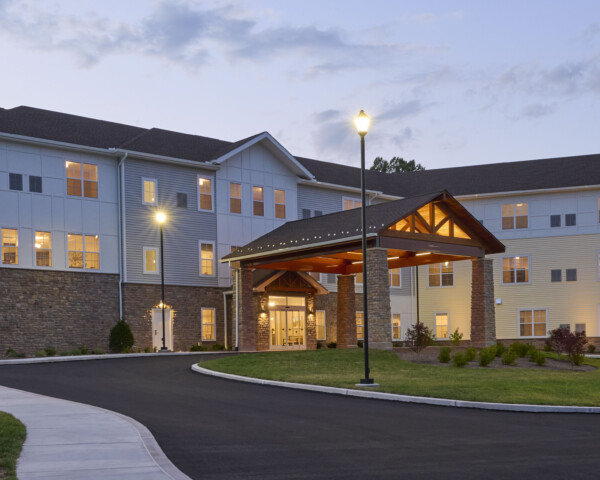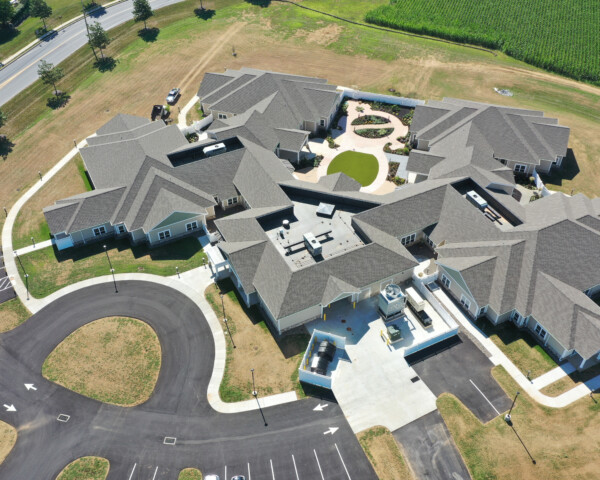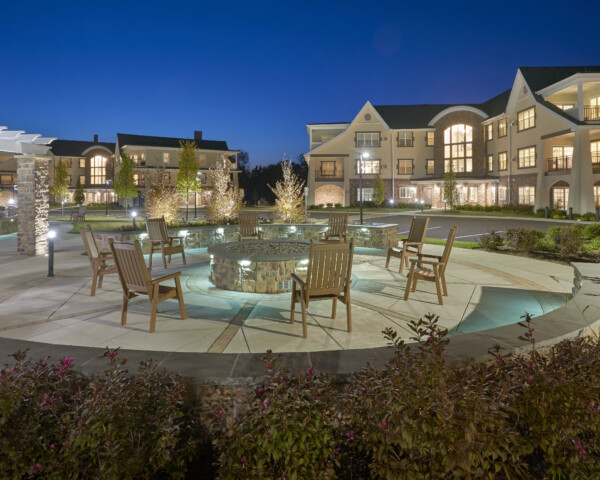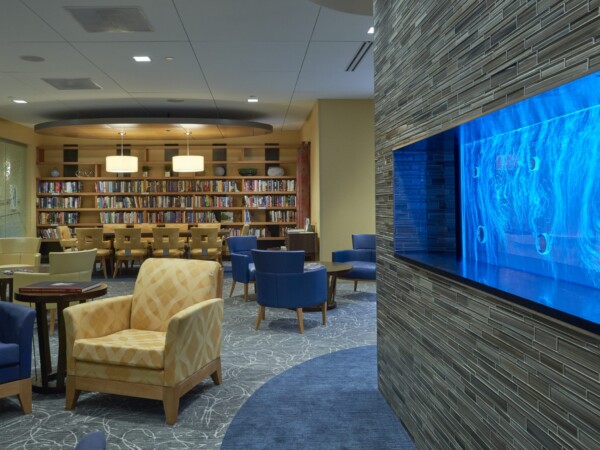
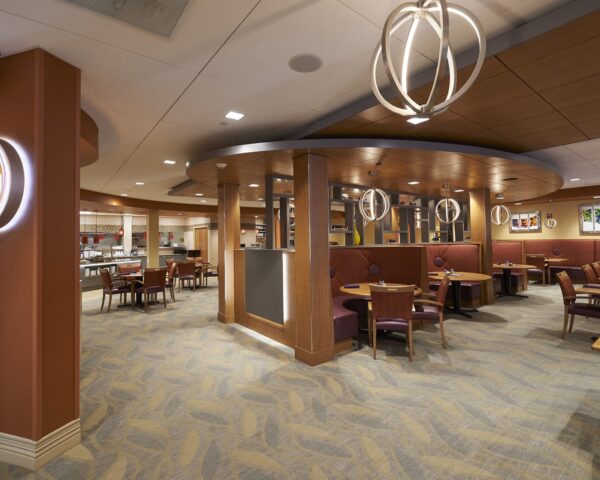
Community Center Renovation
This multi-phased renovation included modifications (finish upgrades and reconfiguration of spaces) to all common area square footage and exterior refurbishment of the existing three-story Muhlenberg Townhome at Luther Acres. The building was home to 120 residential living units and 70 Personal Care beds. Additionally, facility included a central dining venue for the campus, a beauty salon, library and support space for staff.
Renovations to the first floor, main entry space included a complete reconfiguration of the existing dining venue creating an open, presentation kitchen style restaurant. Also, the space included a coffee/bar area and a variety of social spaces for residents to enjoy. Upper floor renovations included complete finish upgrades, creation of country kitchens on all three Personal Care floors, resident lounge space and installation of three new skylights. Exterior work included refurbishment of the existing EFIS, removal and reinstallation of all caulk joints, replacement of resident PTAC units and cleaning and sealing of all brick veneer.
All work was completed while building the was fully occupied and required extensive coordination with facilities, nursing and administration staff as well as residents. The work was completed over 9 phases and 12 months.
Project Info
- Location: Lititz, PA
- Client: Luthercare
- Architect: Richard F. Mulá Architects
- Awards: 2017 Award of Merit, ABC Keystone
- Square Footage: Community Center: 8,615Renovation: 31,200
- Year Completed: 2017
- Expertise: Design-Build, Preconstruction, Self-Perform, Virtual Design & Construction
- Sector: Senior Living
Key Team Members
-

Stuart Smith
Vice President of Market Growth
-

Evan Gallimore
Project Superintendent

